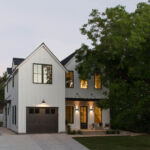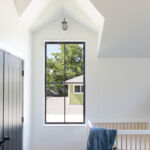Harmonious Blend: Modern Farmhouse Meets Traditional Charm at Bouldin Creek Residence
Project's Summary
The Bouldin Creek neighborhood is home to a stunning modern farmhouse that seamlessly blends traditional and contemporary elements. Situated on a narrow site, this residence serves as a bridge between the existing residential typology and the modern homes that are emerging in the area. The architects at co(X)ist Studio were successful in creating a unique aesthetic that harmoniously combines the old and the new.
The client, a young and aspiring interior decorator, approached co(X)ist Studio with the vision of transforming her first home into a reality. Despite the stylistic differences from their previous projects, the architects collaborated closely with the client to achieve her desired outcome. The result is a beautiful fusion of modern and traditional design elements, where reclaimed beams, doors, and sinks coexist harmoniously with new materials.
Proportion played a key role in the design of this home, with the architects employing the Golden Ratio to establish harmony between the different spaces and their surrounding neighbors. The ground floor features an open floor plan that seamlessly connects the kitchen, living, and dining areas, creating a unified public living space. On the second floor, the rooms are more traditionally compartmentalized to provide the necessary privacy. The Master Suite is separated from the other bedrooms by a family room, which offers a sense of seclusion and privacy for all occupants.
One notable feature of this residence is the intentional connection between the interior and the exterior. A large sunroom and wood deck extend the main living space into the outdoors, allowing residents to enjoy the natural surroundings. The kitchen is strategically positioned to offer visual connections to both the public activities within the home and the outside environment. Upstairs, the family room is flooded with natural light through its large windows, while a vaulted ceiling with an exposed ridge beam adds a touch of visual interest to the interior.
The Bouldin Creek Residence is a testament to the skill and creativity of co(X)ist Studio. By successfully marrying modern and traditional design elements, they have created a truly unique and aesthetically pleasing home. The deliberate consideration of proportion, the use of reclaimed materials, and the seamless integration of indoor and outdoor spaces make this residence a standout in the sought-after neighborhood.
Read also about the Modern Recreation & Community Center in Fairfield: Hollywood Park Community Center project






