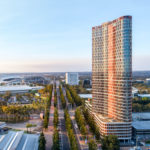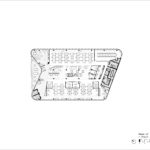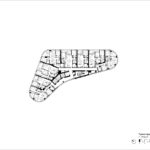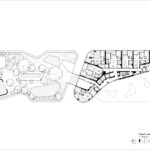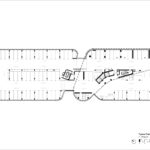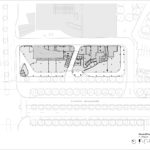Boomerang Tower: A New Icon in Sydney Olympic Park
Project's Summary
Boomerang Tower, designed by Bates Smart, represents a significant stride in the urbanization of Sydney Olympic Park's town centre. This remarkable structure features a 7-storey podium that encompasses retail, office spaces, and above-ground parking, seamlessly integrating with a striking 32-storey residential tower. As a visionary embodiment of the future of Olympic Boulevard, the tower's design adheres to the commitment of establishing a 6-8 storey streetwall, gracefully punctuated by slender towers that rise above. This innovative project contributes 239 modern apartments, alongside 5 shops and two levels dedicated to new workplace environments, all complemented by shared outdoor amenities and essential parking facilities, enhancing the vibrancy of the bustling main street.

The design philosophy behind Boomerang Tower challenges conventional architectural norms, presenting a fresh take on the single-podium/twin-tower concept. By introducing a diagonal through-site link that aligns with the nearby State Sports Centre forecourt, the design effectively splits the podium, allowing for a harmonious blend of commercial and parking functions to coexist in a single architectural form to the north, while the residential tower elegantly hovers above the podium parking and ground floor retail. The distinctive boomerang form of the tower not only minimizes wind downdraft but also adds an intriguing geometric element to the skyline of Sydney Olympic Park, showcasing a forward-thinking approach to urban living.

In terms of aesthetics and sustainability, Boomerang Tower excels with its innovative façade design that mirrors the architectural expression of the podium. The structure features staggered aluminium fins in a spectrum of terracotta hues, providing essential solar protection while enhancing the visual appeal. The façade comprises fixed and operable glazing, complemented by colour-back glass and open, setback balconies, creating a fluid interaction between indoors and outdoors. The entire building is articulated as six stacked volumes, separated by horizontal bands that evoke the site's rich history as the former NSW State Brickworks. Residents are treated to breathtaking panoramic views of the Bicentennial Parklands, Homebush Bay, the Sydney CBD, and the Parramatta River, reinforcing the project's commitment to connecting occupants with nature and the urban landscape.

Green spaces are an integral aspect of Boomerang Tower, with lush communal areas designed to foster community interaction and well-being. The northern podium hosts a generous 2,000sqm communal open space above the office area, linked to the residential tower via a graceful bridge. This garden oasis features two pavilions alongside dense foliage, vibrant flowers, and a diverse array of greenery, providing a serene retreat that mitigates wind and enhances the overall atmosphere. Additionally, outdoor terraces are strategically positioned on level 7 of the tower and level 9 of the commercial building, offering occupants diverse, green environments for relaxation and socialization. The landscaping is carefully curated with low-water, low-maintenance species, ensuring sustainability while providing a lush outlook for all residents.

Ultimately, Boomerang Tower stands as a remarkable addition to Sydney Olympic Park's evolving residential and commercial landscape. Its thoughtful design, sustainable features, and commitment to enhancing the public domain reflect a dedication to creating a harmonious urban environment. The tower not only meets the functional needs of its occupants but also enriches the community, establishing itself as a desirable place to live and work in one of Sydney's most dynamic areas.
Read also about the Innovative Office Design for Compass Marketing, Inc. project
