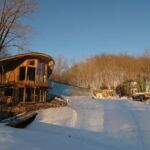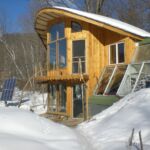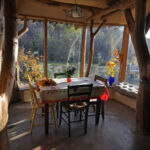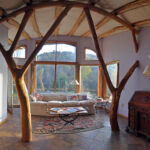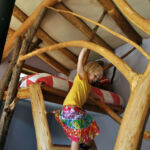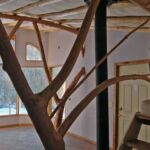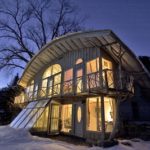Sustainable Architecture: Bookend Residence - WholeTrees Architecture
Project's Summary
WholeTrees Architecture, an architectural studio known for its innovative design solutions, has recently completed the Bookend Residence project. Situated on a picturesque northslope at Driftless Farm, this 1000 square foot addition showcases a remarkable blend of sustainability and functionality. The architectural marvel seamlessly integrates with nature, harnessing the power of passive solar energy and utilizing recycled materials to reduce its carbon footprint.
One of the standout features of the Bookend Residence is its long passive solar greenhouse, which not only provides a tranquil space for the residents but also shares heat with the addition during the winter months. This ingenious design allows for efficient utilization of natural resources while ensuring a comfortable living environment throughout the year. Additionally, the house boasts an impressive carbon sequestration capability, as it incorporates 12 tons of carbon in round wood and straw bales, further enhancing its sustainable credentials.
The WholeTree round timber structure serves as the backbone of the Bookend Residence, supporting a second-floor concrete slab. This slab, poured over a membrane made from recycled carpet, is embedded with heating tubes strategically positioned to maximize the benefits of the winter sun through the southern exposure. The result is a warm and cozy atmosphere that minimizes reliance on artificial heating systems.
Adhering to a re-use oriented design ethic, the building's back three walls showcase a creative low-budget curtain wall system. Constructed from recycled 8 by 8 foot shipping palates, these walls are sandwiched in pairs and filled with blown-in cellulose insulation, providing an impressive R-40 insulation value. This not only ensures optimal thermal efficiency but also contributes to the reduction of energy consumption, making the Bookend Residence an exemplar of sustainable construction practices.
In conclusion, the Bookend Residence project by WholeTrees Architecture showcases the studio's commitment to sustainable design and construction. Through the integration of passive solar energy, carbon sequestration, and the use of recycled materials, this 1000 square foot addition seamlessly combines environmental responsibility with functional living spaces. The architectural masterpiece not only demonstrates the feasibility of sustainable practices but also inspires others to embrace similar design ethics for a greener future.
Read also about the Campo Verde: A Nature-Driven Retreat in Tecate Desert project
