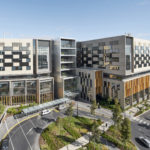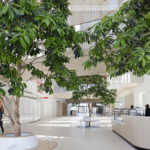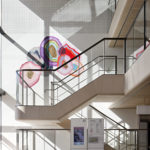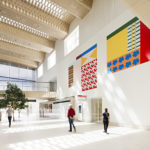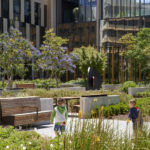Bendigo Hospital: A New Era in Healthcare Design
Project's Summary
Bendigo Hospital stands as a beacon of modern healthcare, marking the largest regional hospital development in Victoria with a staggering investment of $AUD 630 million. This transformative project is not just about expanding healthcare facilities; it embodies a paradigm shift towards creating a welcoming, holistic environment that genuinely promotes the wellbeing of patients, staff, and visitors alike. The design philosophy behind this monumental establishment prioritizes comfort, accessibility, and a sense of community, thus redefining the patient experience in a health-centric setting.
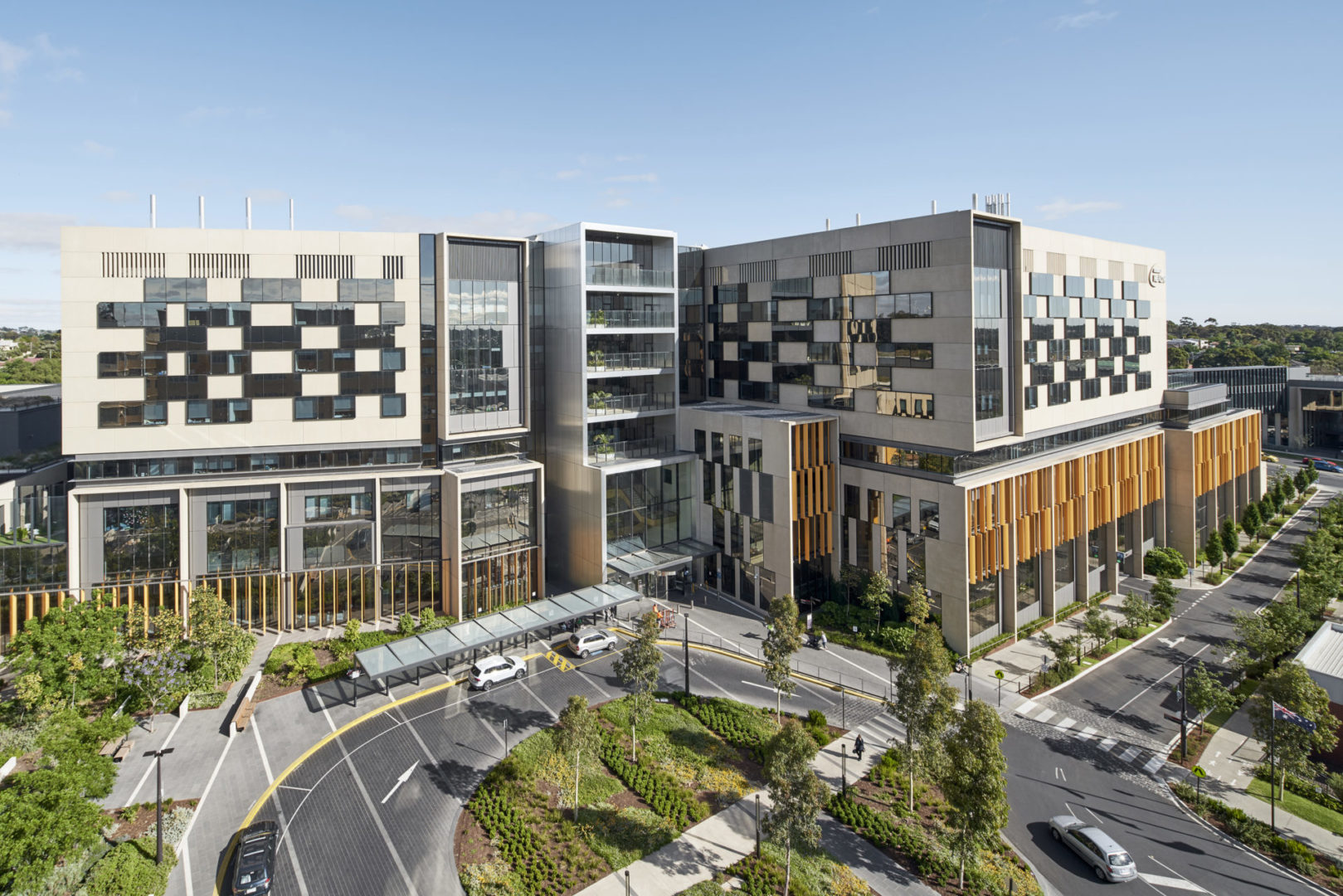
The architectural design of Bendigo Hospital is a harmonious blend of functionality and inspiration drawn from the local vernacular and natural surroundings. This unique integration of architecture with the landscape sets a new benchmark in health planning and evidence-based design. The hospital's layout is meticulously crafted to foster a tranquil atmosphere, where the built environment seamlessly interacts with lush gardens and serene landscapes, offering sanctuaries of peace amidst the hustle of healthcare services. The incorporation of retail facilities, a childcare center, and a hotel further enriches the community fabric, making the hospital a pivotal part of everyday life in Bendigo.
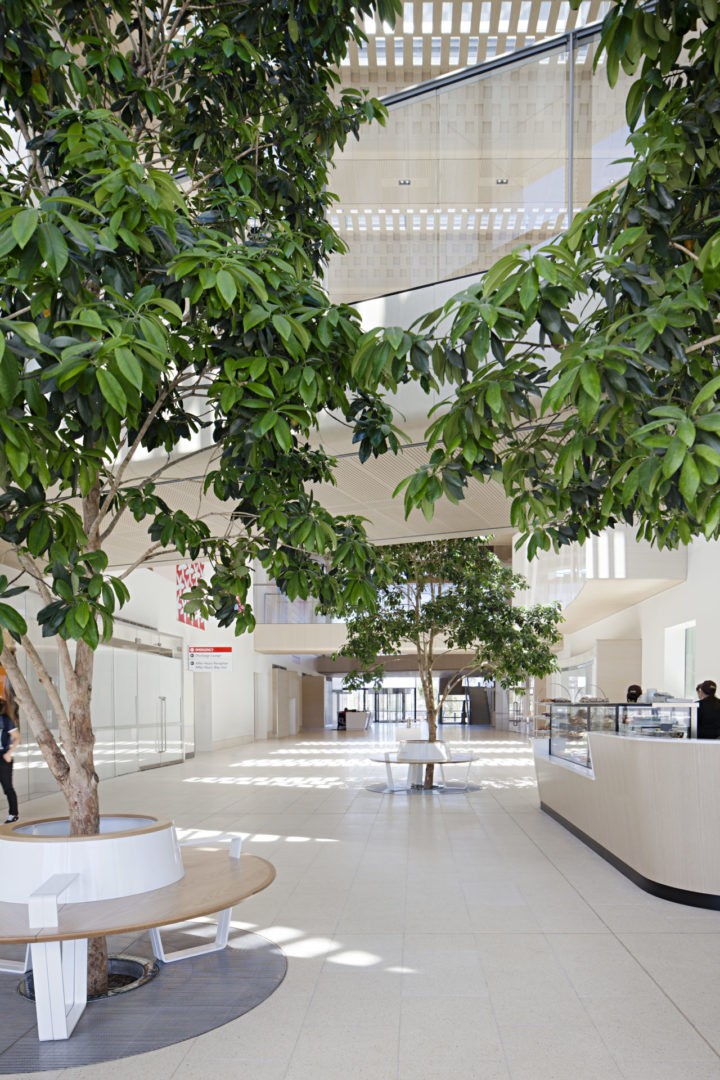
A standout feature of the hospital is its striking façade, distinguished by a pattern of glass panels that reflect the vibrant natural landscape surrounding it. This reflective quality not only enhances the aesthetic appeal but also creates an inviting atmosphere for all who approach the facility. The design includes three native trees at the entrance and a rooftop garden, which are integral to the biophilic ethos of the project. These elements provide vital visual connections to nature, fostering a sense of calm and wellbeing that is essential in a healthcare environment.
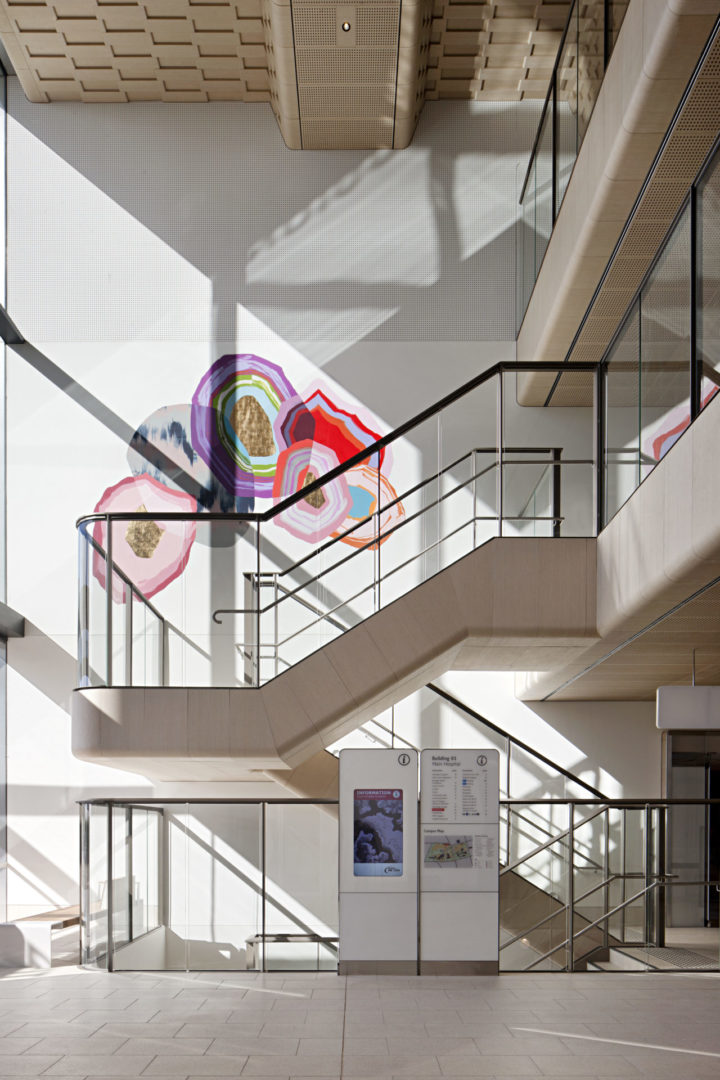
Internally, the hospital boasts a bespoke timber ceiling that weaves between the two main entrances, creating a warm and inviting atmosphere. The carefully designed ceiling filters natural light from skylights, casting an ever-changing dappled light effect that enhances the interior experience. This thoughtful integration of natural materials and light plays a crucial role in elevating the wellbeing of patients, visitors, and staff. The Bendigo Hospital development is not just a facility; it is a forward-thinking approach to healthcare that prioritizes the emotional and physical health of its community.
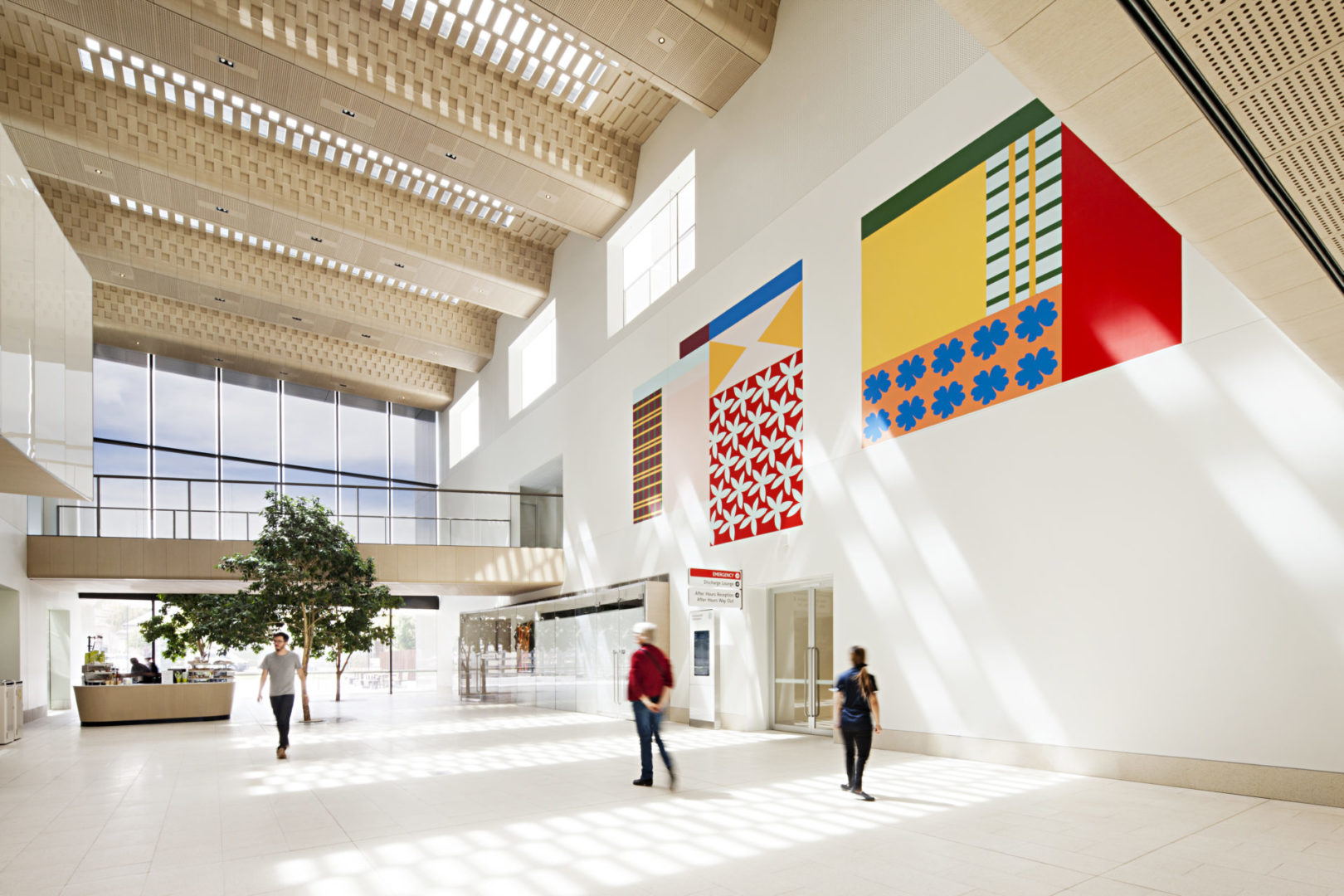
In collaboration with Silver Thomas Hanley, Bates Smart has delivered a landmark project that is poised to serve central Victoria for generations to come. This development represents a significant milestone, not only in terms of healthcare infrastructure but also in setting a new standard for hospital design. By creating spaces that prioritize human connection, nature, and innovative healthcare solutions, Bendigo Hospital is truly a model for future developments in health and wellness.
Read also about the Transformative Lighting at Tobin Center project
