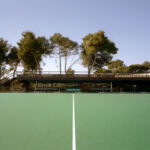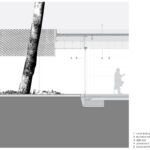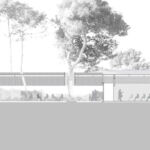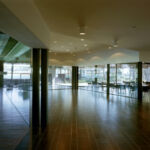ATHC Clubhouse Refurbishment by XVA Arquitectura
Project's Summary
The ATHC Clubhouse refurbishment project represents a significant evolution in sports architecture, aiming to enhance and expand the existing facilities of the Atlétic Terrassa Hockey Club. Nestled amidst the breathtaking landscape of the Sant Llorenç del Munt Natural Park, the clubhouse is strategically located near the urban centers of Terrassa, Matadepera, and Sabadell. This advantageous positioning not only promotes accessibility but also enriches the experience for athletes and visitors alike, allowing them to engage with nature while enjoying top-notch sports facilities.
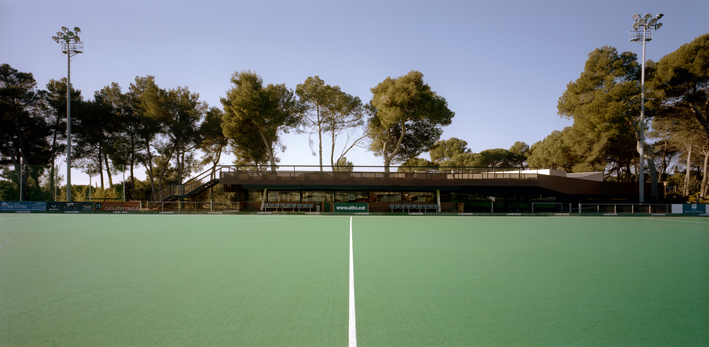
Originally constructed in 1952, the existing clubhouse is enveloped by a dense pine forest that creates a unique microclimate, fostering an environment conducive to sports activities. The proximity to the main hockey field enhances the interaction between the clubhouse and the sporting events, making it a pivotal space for the club's community. The original structure consists of two distinct volumes, one U-shaped housing the bar-restaurant area and an outdoor terrace, and another hexagonal volume that accommodates meeting rooms and offices, showcasing a blend of functionality and aesthetic appeal.
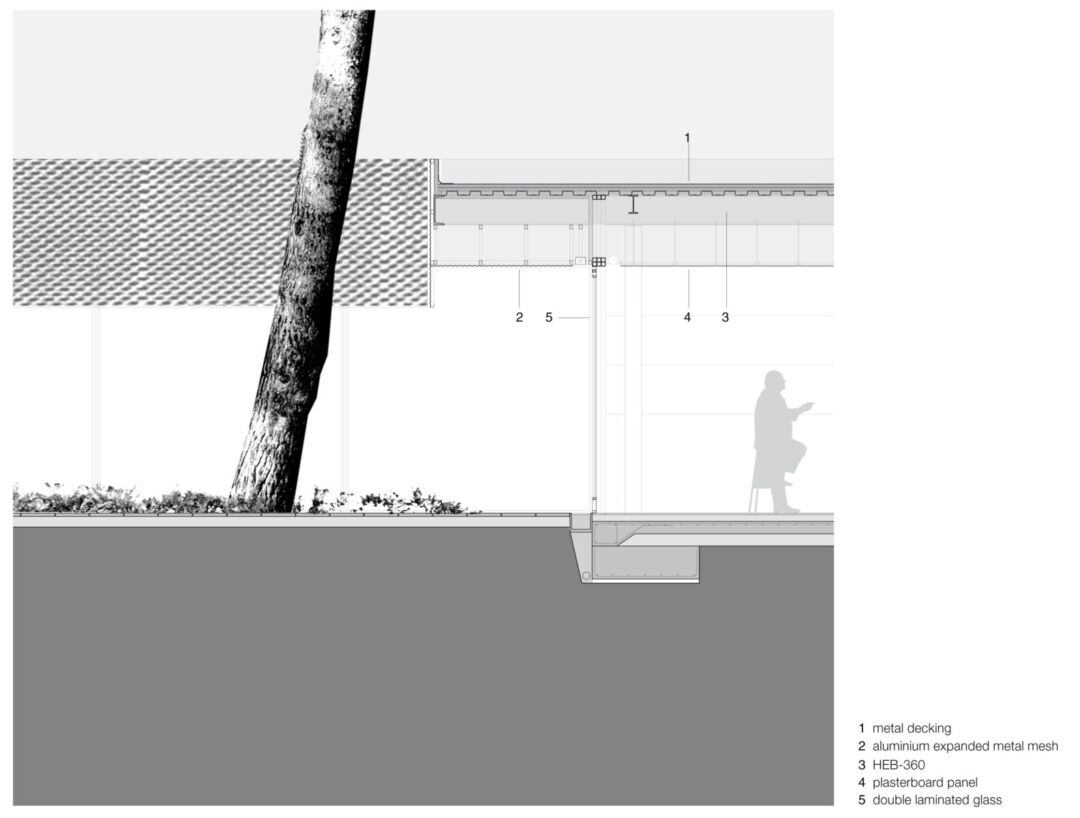
The refurbishment integrates three primary strategies to redefine the clubhouse's spatial dynamics. The first strategy, subtraction, involves gutting the interior to create a more expansive social area that fosters community engagement. The second strategy, interaction, introduces a new perimeter construction that houses additional rooms, effectively broadening the programmatic possibilities of the clubhouse. Lastly, the connection strategy incorporates an interior ramp that links the two existing volumes, enhancing accessibility and creating a seamless flow between spaces. This ramp also leads to a covered terrace that extends towards the hockey field, providing an exceptional vantage point for spectators.

Central to the project’s philosophy is the harmonious integration of glass, light, and the existing trees, each playing a crucial role in the design narrative. The use of glass not only allows natural light to flood the interiors but also establishes a visual connection with the surrounding landscape. The careful placement of the new construction respects the existing trees, creating a 'house amidst the pine trees' that enhances the ecological values of the project. This thoughtful approach ensures that the clubhouse not only serves its functional purpose but also resonates with its natural context.
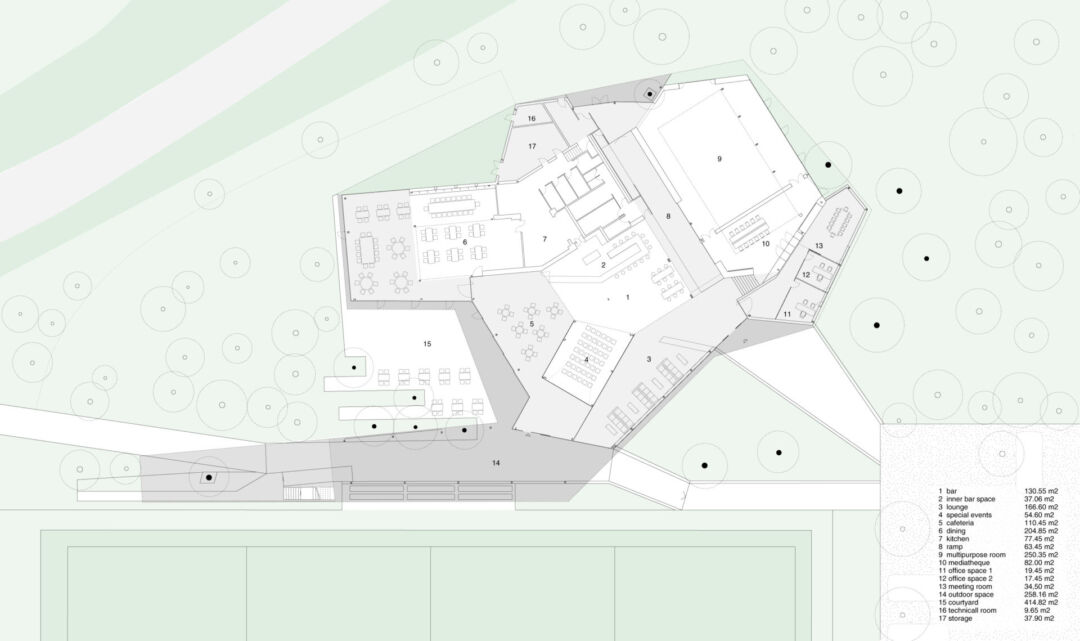
In conclusion, the ATHC Clubhouse refurbishment and expansion, designed by XVA – Xavier Vancells Arquitectura, embodies a commitment to enhancing the sporting experience while prioritizing environmental consciousness. By embracing the principles of subtraction, interaction, and connection, the project reimagines the functionality of the clubhouse, creating a versatile, inclusive space that fosters community engagement while celebrating the beauty of its natural surroundings.
Read also about the Pierhouse and 1 Hotel Brooklyn Bridge: Eco-Friendly Luxury project
