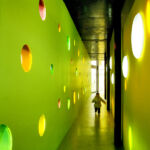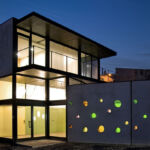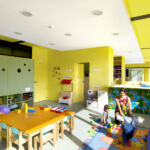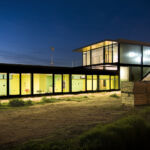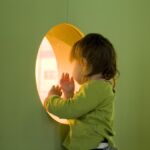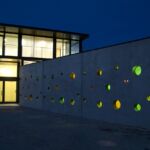Arreletes Day Care Center - Innovative Learning Environment
Project's Summary
Arreletes Day Care Center represents a harmonious blend of nature and architecture, located strategically at the intersection of town and countryside. The facility is thoughtfully positioned next to the primary access road of the village, ensuring safety and convenience for the children and parents alike. Surrounded by lush sports areas and an orchard destined to become a vibrant plaza, this center is designed to foster an enriching environment for early childhood education.
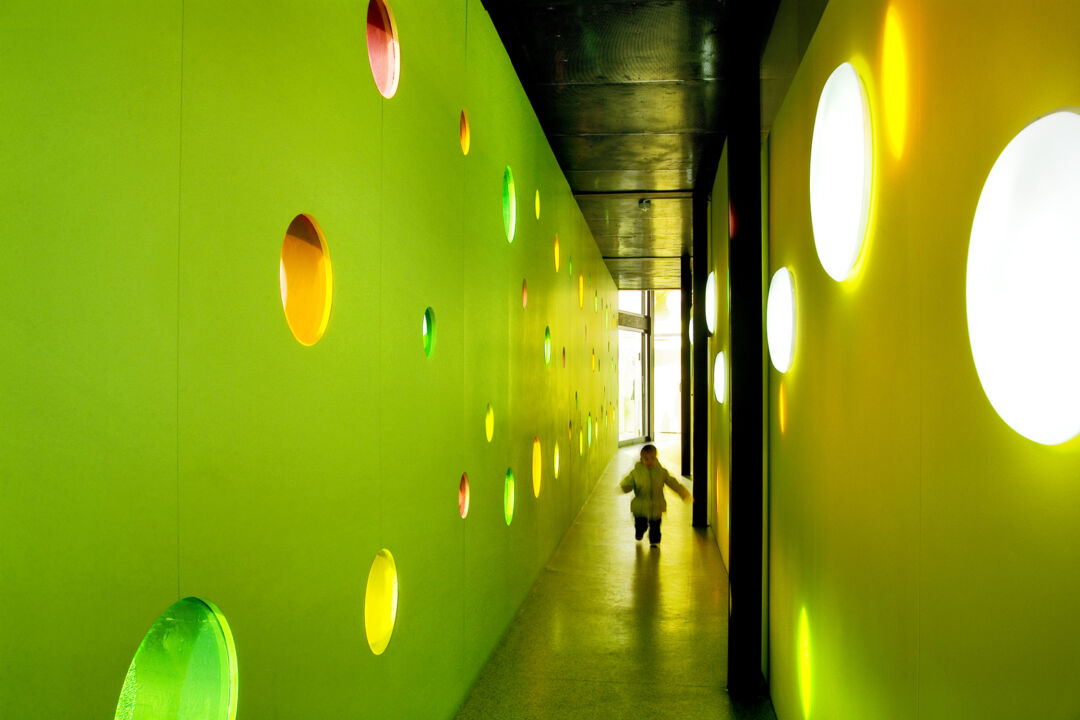
The architectural concept comprises two distinct yet interconnected volumes that cater to both educational and administrative functions. The lower volume houses the classrooms and a dedicated courtyard, ingeniously supported by the existing agricultural wall. This design respects the topography and follows the natural contours of the agricultural fields, creating a seamless transition between indoor learning spaces and the outdoor environment. The upper volume accommodates the teachers' offices, strategically oriented towards the village homes, allowing educators to oversee the children's activities in the courtyard.
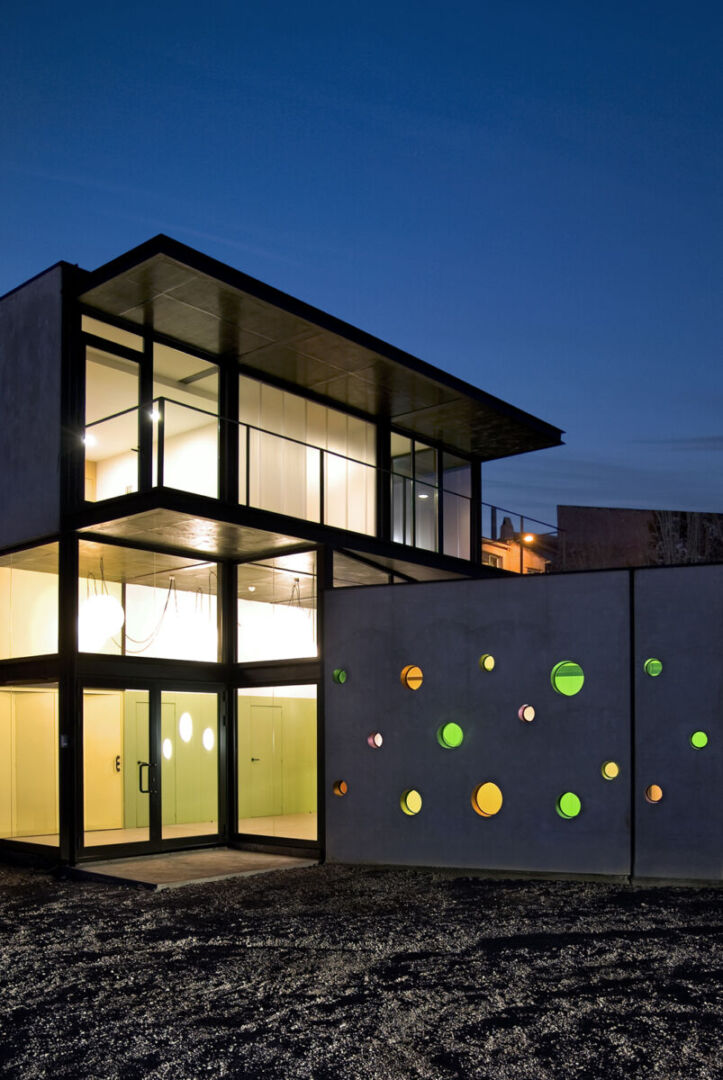
The inspiration behind the design draws heavily from the personal experiences of childhood, where memories of playing among fruit trees evoke a sense of nostalgia. This emotional connection is reflected in the classroom volumes, which are designed to be versatile and adaptable for various educational activities. The spaces are continuous, allowing for easy flow and interaction among children, while controlled lighting enhances the learning experience. The lobby, which doubles as a dining hall, and the classrooms are connected through a changing room, ensuring a functional layout that promotes interaction and engagement.
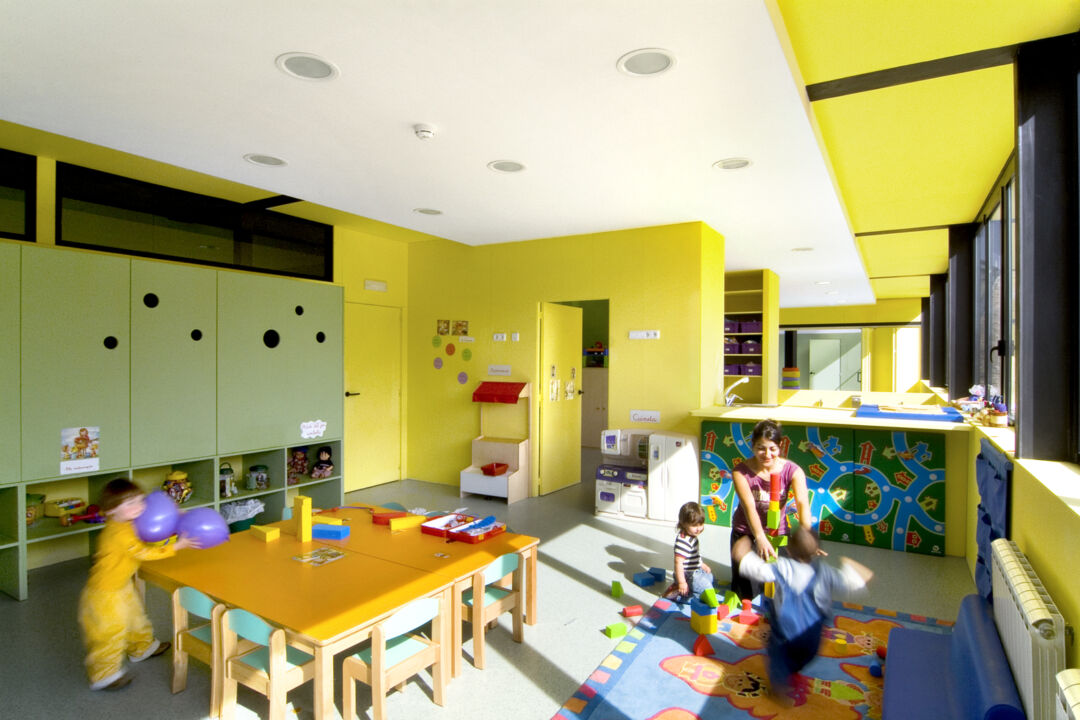
Natural light plays a pivotal role in the design; the classrooms are oriented to capture the morning sun from the east through horizontal windows that rest on the slope. This thoughtful design not only provides ample daylight but also creates a warm and inviting atmosphere for the children. Additionally, the interior corridors feature a unique pixilated design that mimics the dappled light through leaves, filtering light from the west and creating a dynamic play of shadows throughout the day.
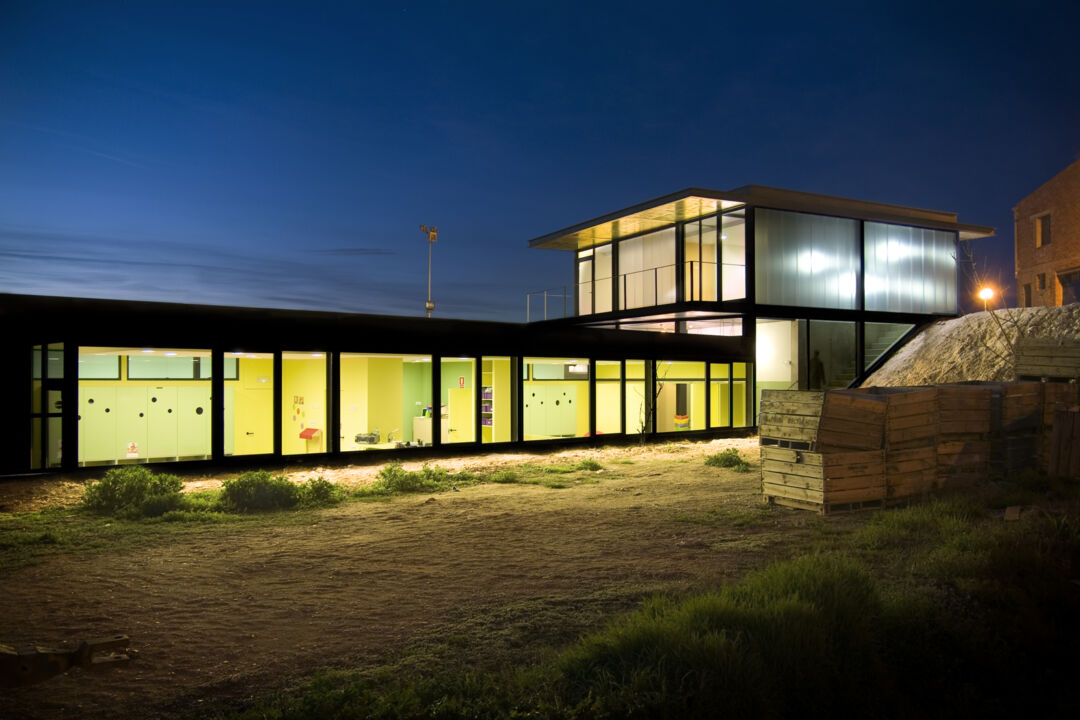
Overall, the Arreletes Day Care Center is more than just a facility; it is a nurturing environment where children can explore, learn, and grow. With its innovative design by XVSTUDIO, it stands as a testament to the power of architecture in shaping the experiences of our youngest learners.
Read also about the Northview Elementary School Renovation by HEALY | BENDER project
