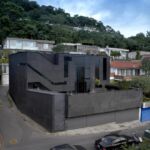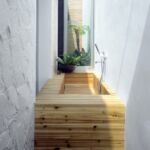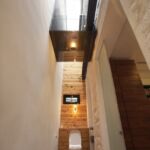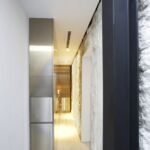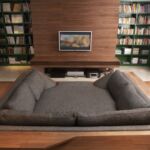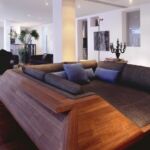Innovative Ant Farm House: Unique Architecture in National Park
Project's Summary
The Ant Farm House project, designed by XRANGE architectural studio, is a unique and innovative creation situated within the protected peripheral area of a national park. The original stone house on the site, which dates back to the mid-1950s, holds historical significance and cannot be demolished due to building codes. Additionally, the site coverage is close to the maximum allowable limit. This posed a challenge for the architects, as the only available architectural area for the project was limited to the space between the exterior wall and the roofline of the existing house, which varied in width from 80 to 180cm.
Instead of simply renovating the old stone house, XRANGE devised a creative architectural strategy to "in-fill" the new house onto the existing structure wherever gaps were available. They enveloped a new layer of living spaces, measuring 80-177cm wide and 7m high, around the indigenous stone house, resulting in an "extreme" new house with unconventional proportions. The newly added programs, including a pantry, bar, study, library, dog house, and bathrooms, are small in footprint but boast soaring 7m high ceilings. Inspired by ant farm toys, the architects designed the new addition as a sequence of small, narrow vertical spaces that interlock with each other.
To ensure the stability of the old stone house, which was built entirely from 40cm thick rough granite blocks with poor seismic performance, the new addition was constructed using two steel box-frames anchored onto the front and back of the existing structure. This "sandwiching" design concept provided the necessary lateral structural stability. The integration of the old and new structures created a captivating interior with unexpected irregularities. Original windows, doors, and air conditioner openings were repurposed as actual exterior windows, interior windows, doorways, or display cubby holes, offering views of the surrounding mountains and cityscape.
Apart from providing stunning views and ensuring privacy, internalizing the old stone house also contributes to the new house's thermal efficiency. The heavy thermal mass of the stone walls, combined with the expansive grass lawn on the rooftop, helps regulate the temperature inside the house, keeping it cool in the summer and warm in the winter. Within the old stone walls, a den with a built-in 9m² upholstered crib, affectionately nicknamed the "ashtray," serves as a popular party hangout and can be transformed into a movie lounge tray when desired.
The Ant Farm House boasts several other unique features, such as a 3m² study accessed through 7m tall "cross-hatched" wooden doors with authentic Porsche GT3 exhaust pipes as door handles. Inside the study, a soaring reading space features a work desk and tall transparent Perspex shelves for displaying books and artifacts. Rubber seats on the edge of the study open onto the foyer bar, which serves as the main connection space of the house and leads to a generous deck outside, a portion of which functions as an operable roof for the five-car garage located below.
The house also features a remarkable 4.5m² bathroom with unconventional dimensions of 80cm (width) x 550cm (length) x 700cm (height). This bathroom incorporates a guest bathroom on the first floor and a master shower and tub on the second floor. The master bath tub is seamlessly integrated with the wood lining that wraps the entire bathroom section, extending onto the second-floor balcony decking. Within this continuous flow of wood, a tinted glass box houses the master shower, while a sliver of glass ceiling overhead creates a surreal bathing experience suspended in space.
The Ant Farm House is a remarkable fusion of old and new, with intricate living spaces carved out between the existing and new structures. Despite its irregularity and unconventional proportions, the house exudes an understated and raw elegance. The project showcases XRANGE's ability to create intimate and modest dwellings, deviating from the expected conventions of luxury. The result is a truly exceptional architectural masterpiece that harmoniously blends with its natural surroundings within the protected national park.
Read also about the Chemin Vert: Innovative Urban Living in Reims project
