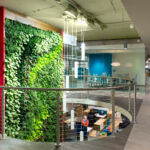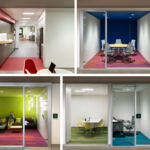American Diabetes Association Relocation Project
Project's Summary
The American Diabetes Association (ADA) recently embarked on an ambitious journey by relocating its headquarters to a remarkable 80,000 square foot office space. This significant transition marks a pivotal moment in the organization’s history, as it sought to rejuvenate its workplace environment after spending fifteen years in the same location. The design process was not only a reflection of the ADA's evolving mission but also coincided with a leadership change, as two CEOs with distinct visions navigated the project’s creative direction. The result is a stunning example of modern architecture that fosters collaboration and innovation.
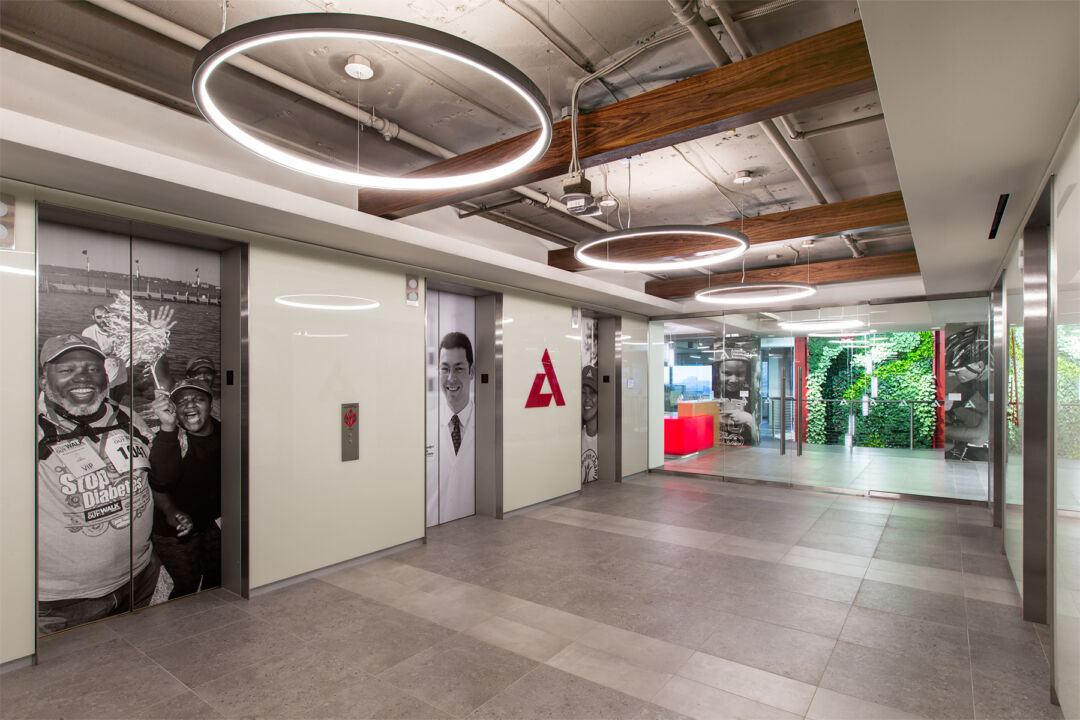
In a bold move to move away from the outdated traditional office layout, ADA embraced contemporary workplace trends that prioritize openness and flexibility. The newly designed headquarters eliminates individual offices, with the exception of one executive office, to create a collaborative atmosphere. An atrium connecting adjacent floors introduces natural light and lush greenery through a two-story living wall, enhancing the overall ambiance. The exposed ceilings in large open office spaces contribute to a sense of spaciousness, while low-height workstations with adjustable desks cater to the ergonomic needs of employees, promoting health and productivity.
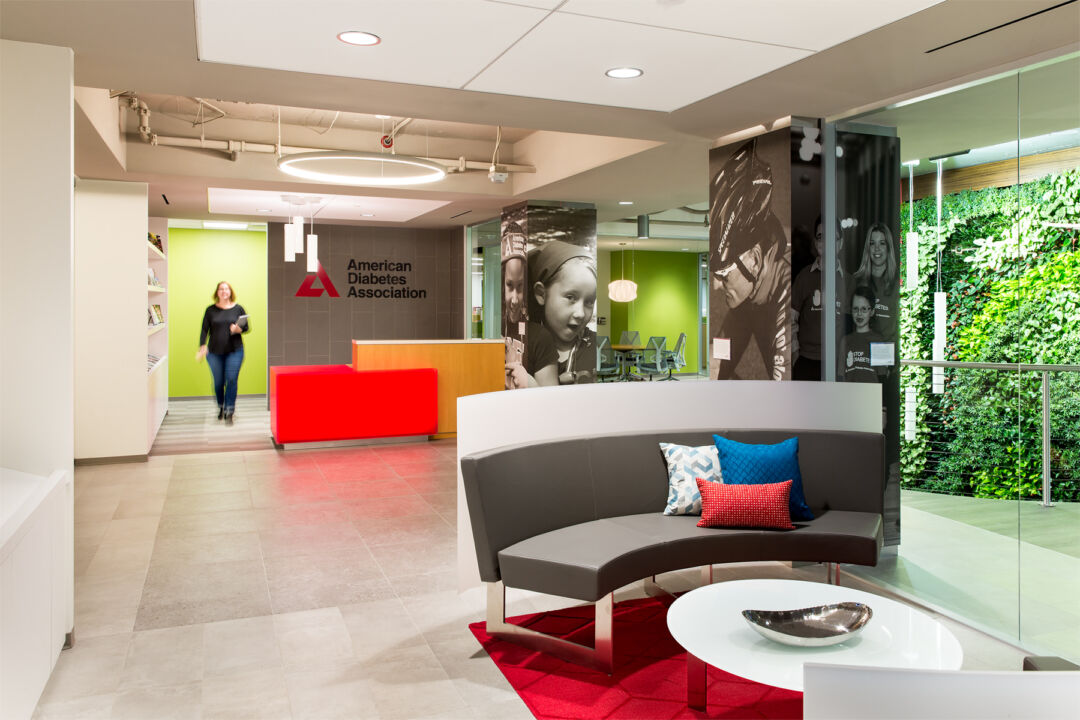
ADA's new headquarters embodies the concept of 'resi-mercial' design, blending residential comfort with commercial functionality. The layout features large, day-lit work areas that are complemented by a variety of quiet rooms and meeting spaces, each tailored to accommodate different working styles. From informal gatherings to focused team meetings, the space adapts to the diverse needs of ADA's workforce. This thoughtful approach to design not only enhances employee satisfaction but also fosters a culture of teamwork and engagement, essential in today’s fast-paced work environment.
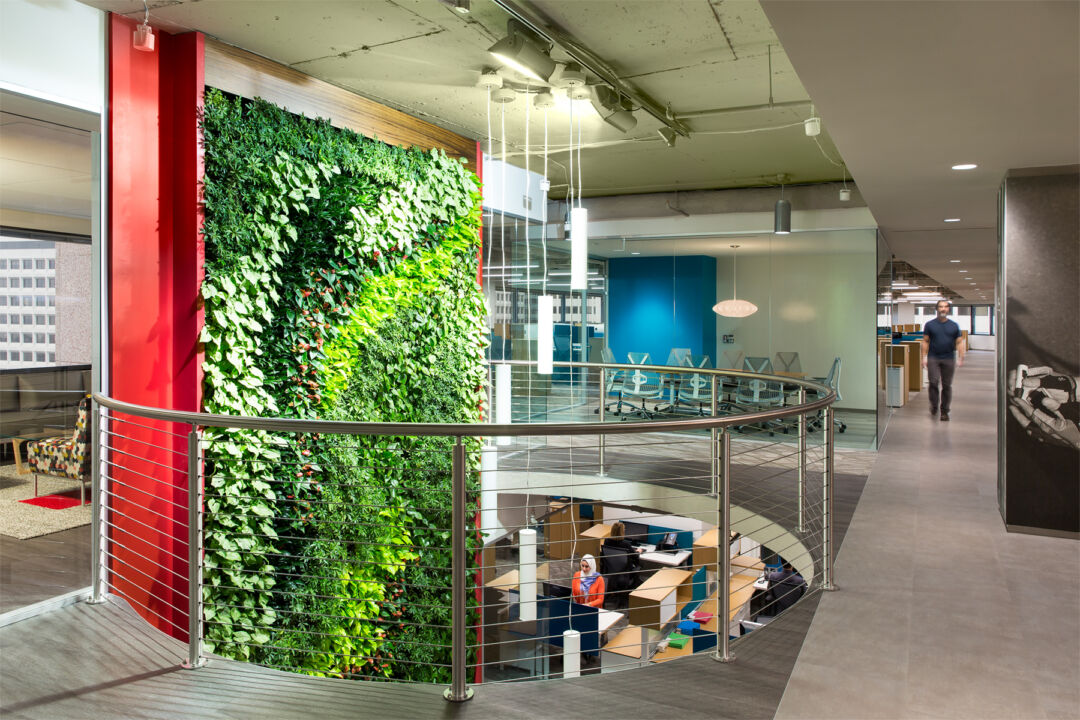
Navigating the expansive floor plates has been made intuitive and engaging through the integration of design conventions that tell ADA's story. The elevator doors and columns are adorned with striking black and white photography that reflects the organization’s mission and history. Each quadrant of the office is color-coded, creating a visual language that guides employees and visitors alike. Coordinated fabrics on workstation panels add a touch of style, while brightly colored graphic walls define collaborative areas, enhanced by pendant lights and acoustic panels that ensure comfort and sound privacy.
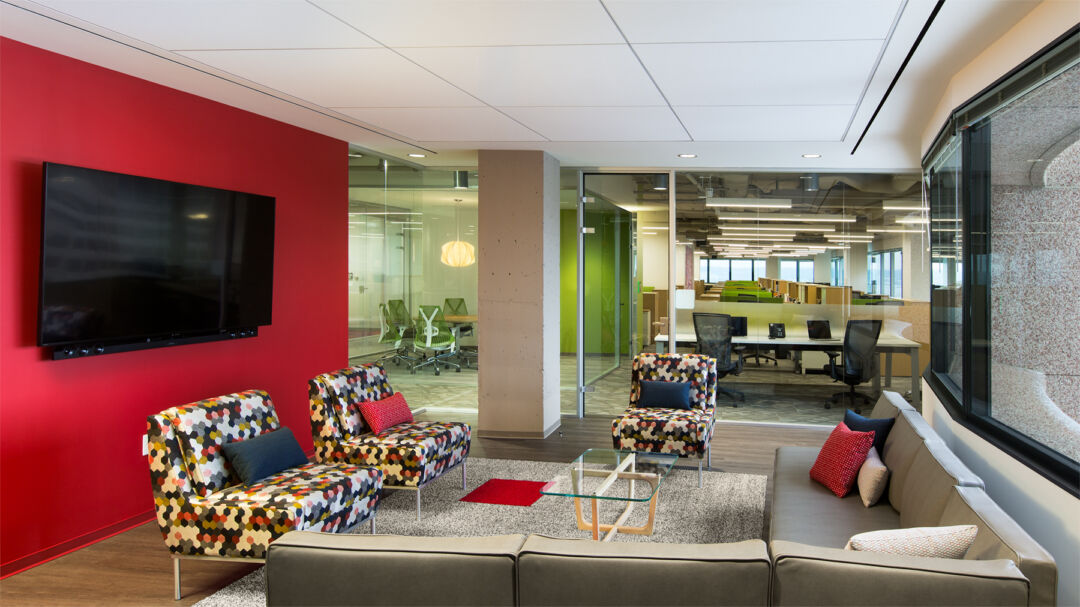
This innovative relocation project, brought to life by ESOARC studio, has successfully transformed the American Diabetes Association's headquarters into a vibrant, modern space that is both functional and inspiring. The design not only aligns with contemporary workplace trends but also sets a benchmark for future projects within the organization. As ADA steps into this new chapter, the thoughtfully curated environment fosters growth, collaboration, and a commitment to employee well-being, positioning the organization for continued success in its vital mission.
Read also about the D House - Innovative Architecture by Yousef Madanat project


