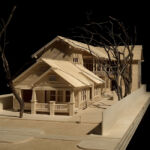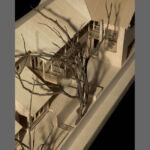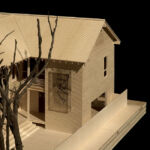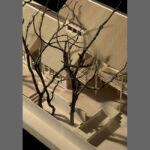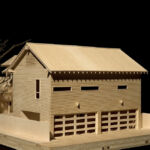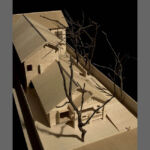Houston Heights Artist Residence & Studio: Seamlessly Blending Old & New Structures
Project's Summary
Bruce Roadcap Architecture was recently commissioned by a local artist and painter to design an expanded residence and studio for his esteemed artwork in the Houston Heights. This artist's work has gained national recognition and can be found adorning the walls of numerous homes and businesses across the country. The chosen site for this new facility is a narrow lot on 'The Boulevard', a historic area in the Houston Heights.
The design concept involves preserving the existing 1930s bungalow located at the front of the lot and constructing a long addition that stretches along the northern edge of the property. The addition allows for a unique approach to the main entrance, as visitors can access the facility via a long ramp on the southern side, bypassing the bungalow through an open courtyard. To create a seamless transition between the old and new structures, a middle section of the southern facade has been removed, replaced with glazed walls and clad with galvanized sheet metal. This design choice not only provides panoramic views across the opposing gallery spaces but also enables a visual connection with people moving along the exterior ramp.
At the heart of the design lies the main entry, strategically placed between the old and new structures. This central point is enhanced by the presence of three large trees, which not only provide shade to the courtyard but also filter natural light through the glazed facade into the gallery and studio spaces. To further enhance the aesthetic appeal, a low 'collectors' wall and water feature surround the large trees, creating a peaceful atmosphere. The approach to this entry point is terminated by a substantial solid wall, serving as an easel for art banners visible from the street and enticing patrons to explore the main display gallery.
The rear property line has been cleverly utilized to incorporate covered parking with alley access, while the artist's residence is situated above the parking area. In terms of architectural continuity, the roof lines of the new addition mirror those of the original house, and the use of horizontal lap siding, albeit in different sizes and proportions, successfully ties the old and new structures together. Additionally, exposed rafter tails and attic vents in the end gables create a harmonious blend with the existing architecture, acknowledging the historical elements of the bungalow.
Inside, the studio and gallery spaces feature exposed rafters and natural wood finishes, providing a warm and inviting ambiance. This integration of natural materials adds a touch of authenticity and complements the artist's creative process.
In summary, Bruce Roadcap Architecture has skillfully designed a new residence and studio for a local artist in the Houston Heights. The architectural concept seamlessly blends the old and new structures, creating a cohesive and visually striking space. With its innovative approach to the main entrance, expansive gallery spaces, and thoughtful integration of natural elements, this project is set to become a remarkable showcase for the artist's nationally recognized work.
Read also about the Acibadem University: A Fusion of Modern and Traditional Design project
