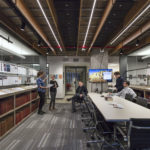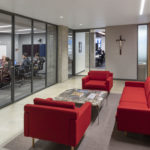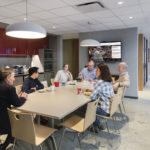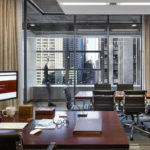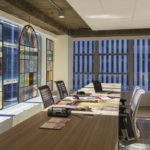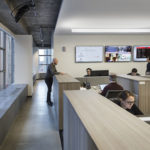America Media Offices by Marvel Architects
Project's Summary
America Media Offices, an exemplary project spearheaded by Marvel Architects, stands as a testament to the evolution of a century-old Catholic news organization. This innovative design harmonizes the organization's rich history with its new multimedia aspirations, creating a workspace that fosters collaboration and creativity. The architects meticulously crafted an environment that not only showcases the organization’s mission but also embraces modernity, making it an ideal setting for both print and electronic publishing.
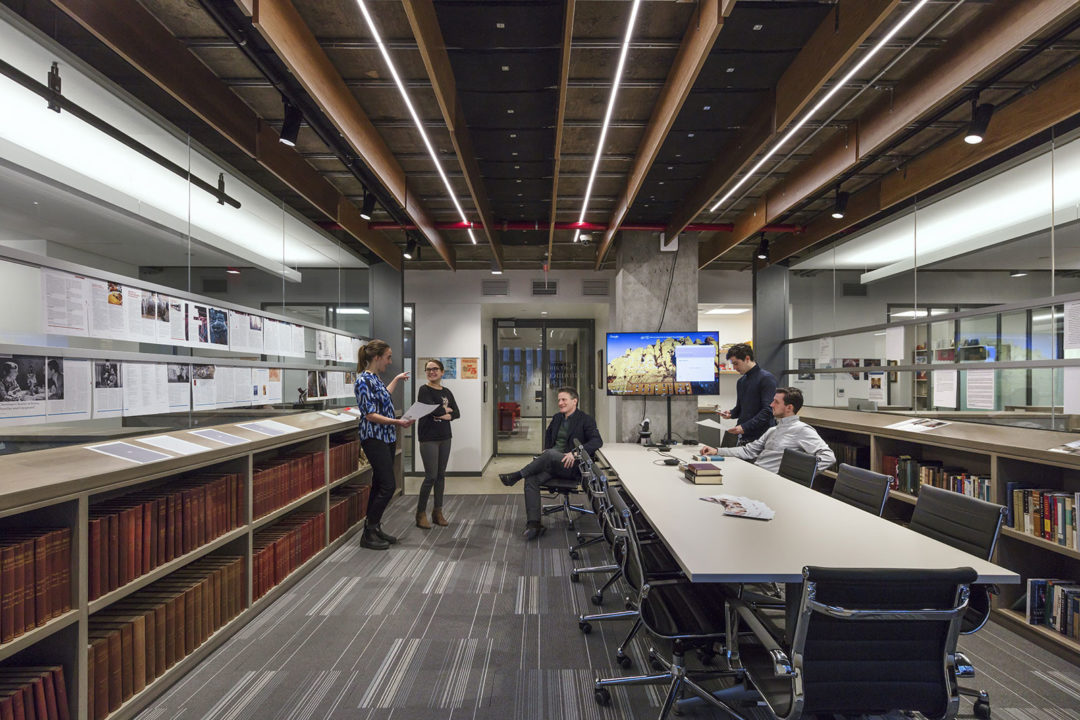
The design philosophy behind America Media Offices emphasizes the austere and humble character of the Jesuits, which is reflected in the choice of materials and finishes throughout the space. Featuring natural wood, exposed raw concrete, and soft neutral textiles, the workspace is imbued with warmth and simplicity. These elements work together to create an inviting atmosphere that encourages teamwork and innovation, while paying homage to the organization’s values.
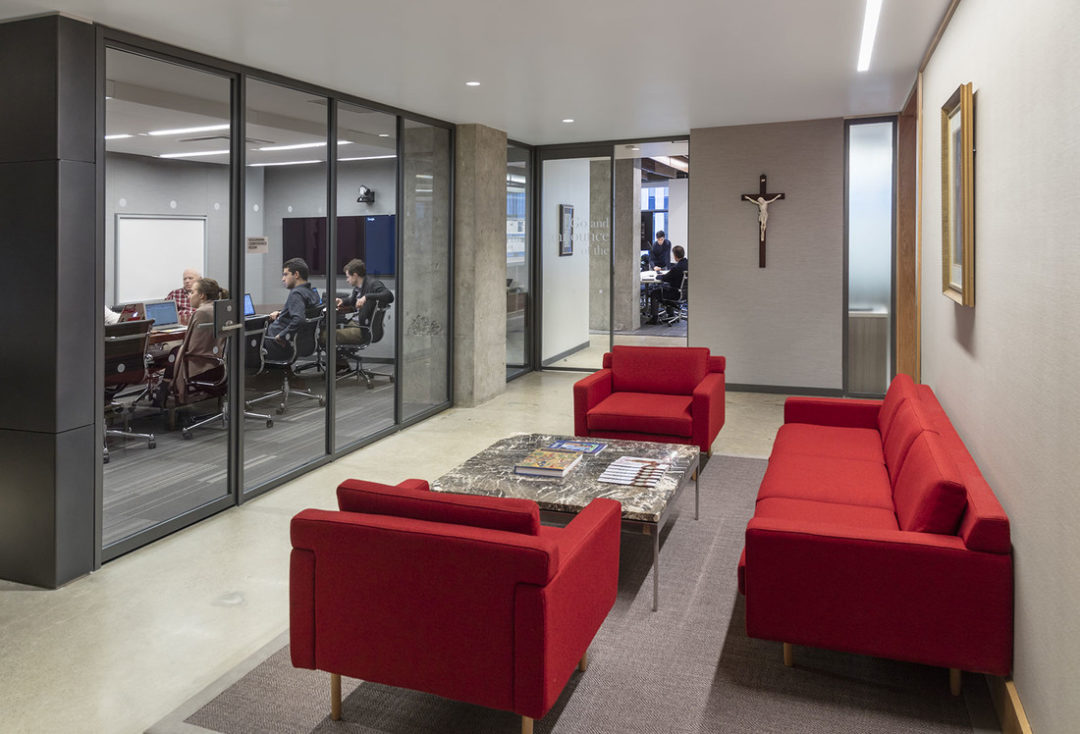
At the heart of this project lies the Newsroom, a dynamic hybrid space that bridges the gap between traditional journalism and cutting-edge technology. Aesthetically reminiscent of classic newsrooms, it offers a wide-open layout that promotes a collective feel. Functionally, the space is equipped with state-of-the-art technology, facilitating impromptu meetings, brainstorming sessions, and the display of ongoing projects. This blend of old and new is pivotal in supporting the organization's mission of delivering timely news in an ever-evolving media landscape.
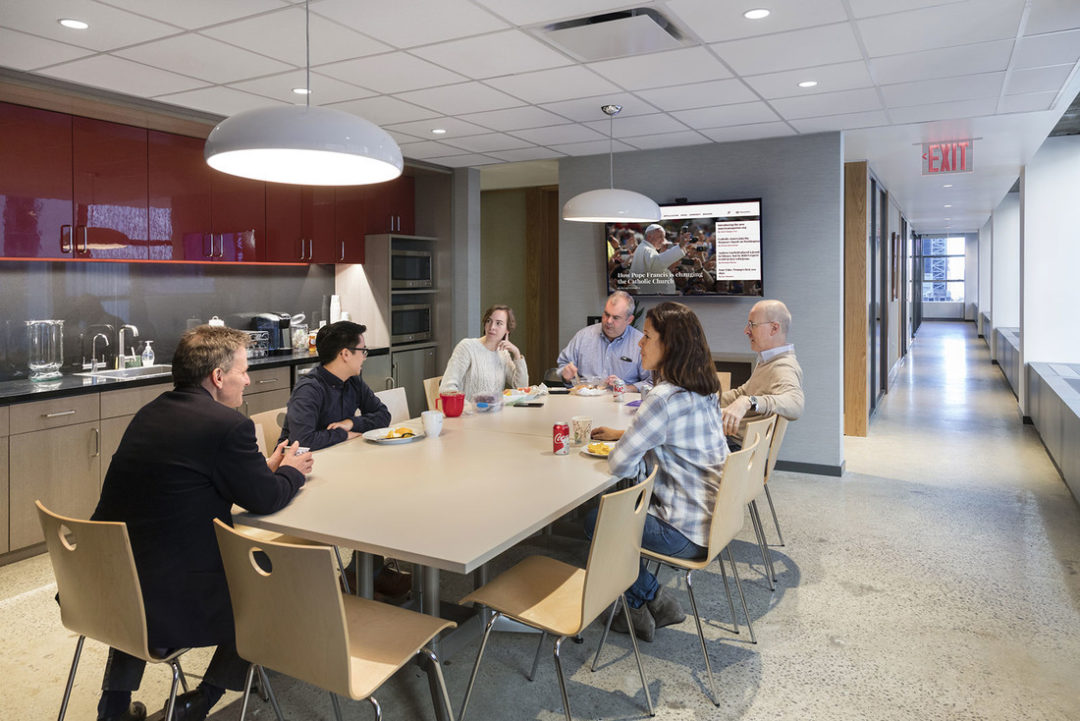
Private offices seamlessly integrate into the newsroom, enhancing workflow and communication among team members. The strategic design allows natural light to pour in, maximizing the views of the vibrant cityscape outside. The layout encourages interaction and collaboration, essential components in today’s fast-paced media environment. This thoughtful arrangement ensures that every inch of the space is utilized effectively, fostering a culture of creativity and productivity.
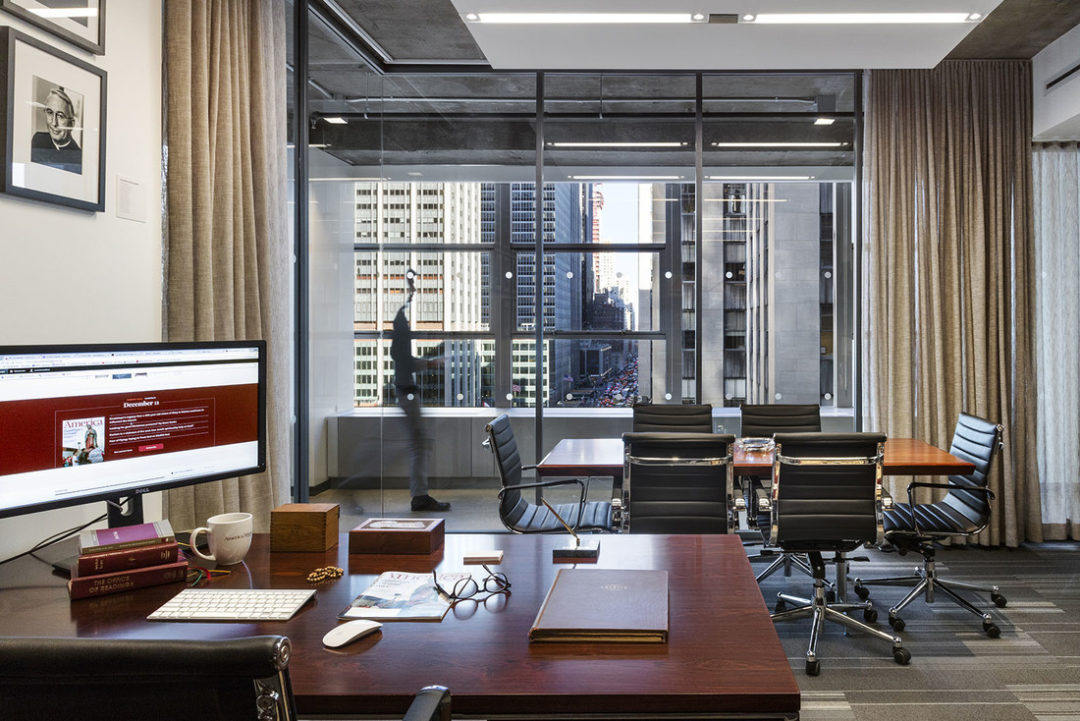
In addition to the main office space, the project also addresses the need for a new shared living space for 12 Jesuits in a nearby building. These individual living spaces are designed to be compact yet functional, complemented by generous communal areas that include dining and living rooms, as well as a roof terrace. This thoughtful approach enhances the living experience, promoting a sense of community among residents while ensuring comfort and privacy.
Read also about the Akvareli Project by Geometrium in Moscow project
