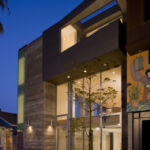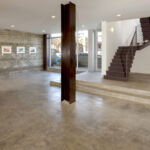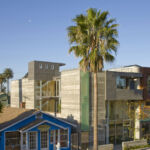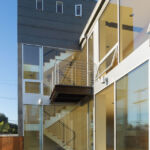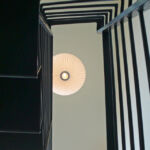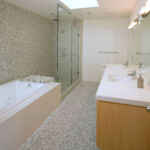Abbot Kinney Loft - Sustainable Design in Venice
Project's Summary
The Abbot Kinney Loft is a remarkable architectural feat located in the heart of Venice, California. Designed by hughesumbanhowar architects, this project exemplifies sustainable design principles while offering a unique living and working space for its artist-client. Spanning an impressive 4,900 square feet, the building features a three-bedroom residence combined with a studio/gallery, aimed at integrating both artistic expression and comfortable living. This innovative design sets the stage for a new era of residential architecture that prioritizes environmental consciousness without sacrificing aesthetics or functionality.
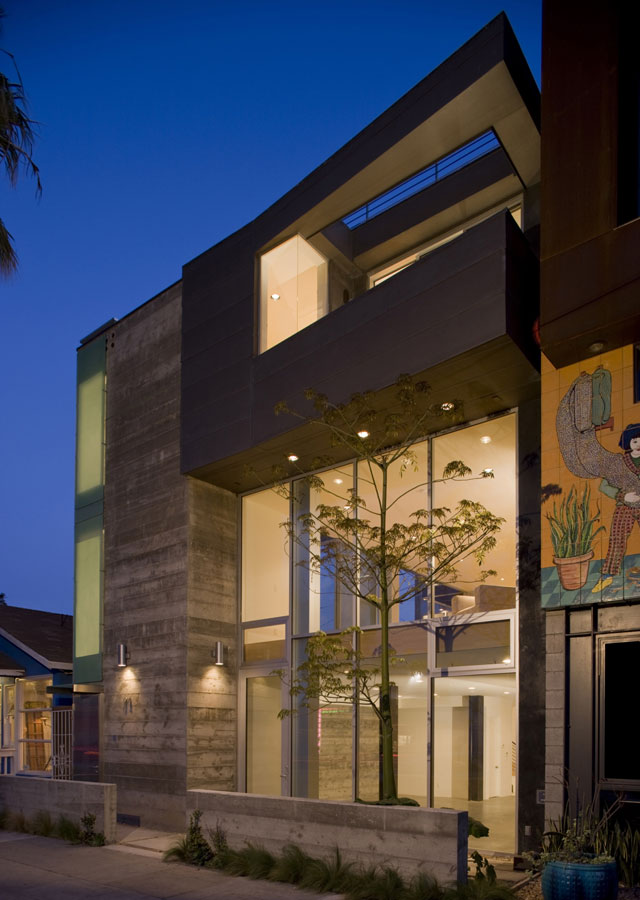
Situated on one of Venice's vibrant pedestrian streets, the location of the Abbot Kinney Loft provides direct access to an array of shops, cafes, and restaurants. Unlike the typical commute-heavy lifestyle prevalent in Los Angeles, this project allows the client to live and work in the same space. The first floor has been thoughtfully designed as an open studio/gallery, promoting an environment where commerce and creativity can thrive. With large storefront windows that extend to the second floor, the building beautifully blurs the lines between commercial activity and domestic life, creating a dynamic atmosphere for both the artist and the community.
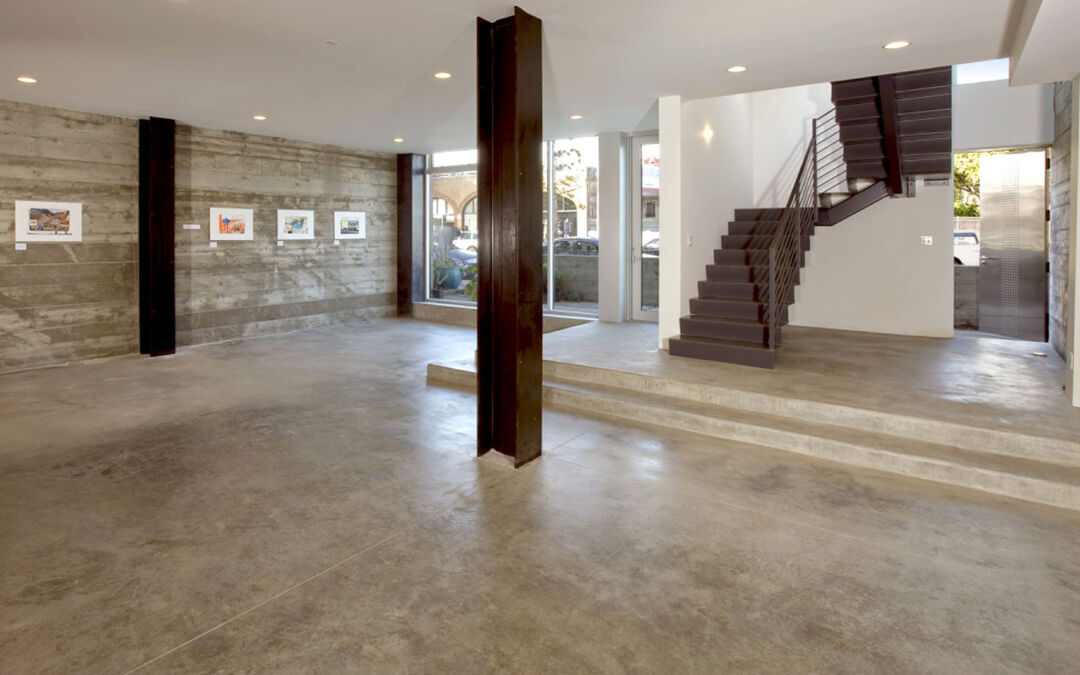
The layout of the Abbot Kinney Loft is both functional and inviting. The second floor serves as a social space for the family, encapsulating a fine balance between openness and privacy. The only form of separation from the bustling street below is achieved through signage, allowing the client to host gatherings for friends and colleagues seamlessly. Above this social hub, the third floor provides a serene retreat for the family, while the fourth floor features a private roof deck, offering breathtaking views of the surrounding neighborhood and a peaceful escape from the urban hustle.
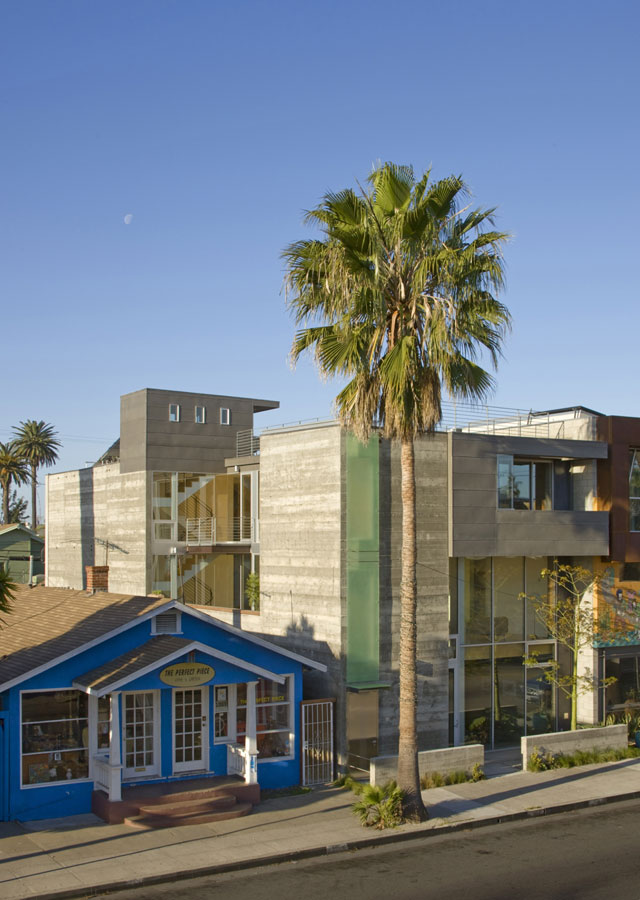
Privacy and natural light were paramount in the design of this residence. To address the challenges posed by the densely built environment, the architects ingeniously created a south-facing interior patio at the center of the structure. This courtyard not only shields the residence from street noise but also fosters a connection with nature, allowing sunlight to flood the interior spaces. By orienting the courtyard to the south, the design ensures that ample light reaches the heart of the home, even in the event that neighboring buildings rise to similar heights in the future.
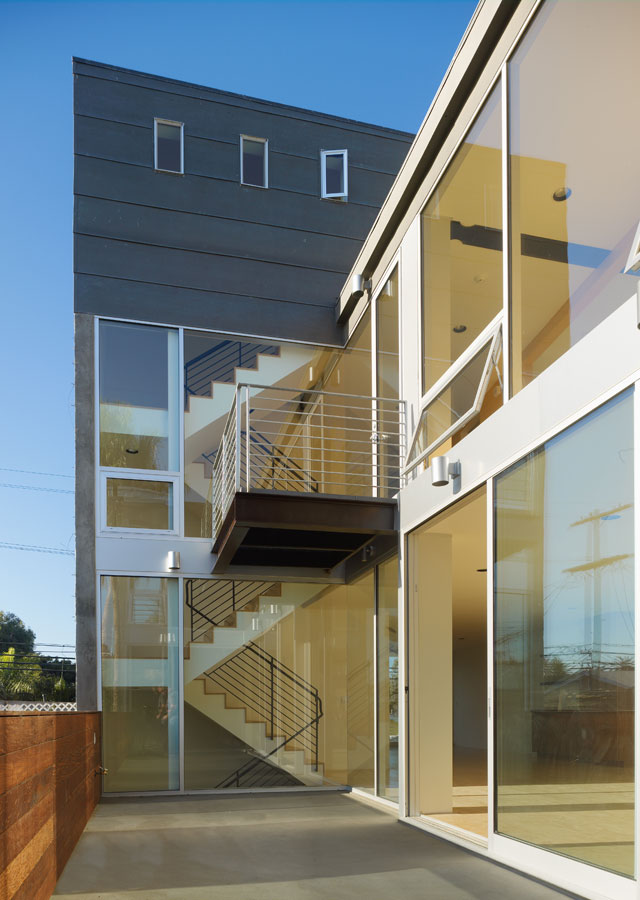
Furthermore, the Abbot Kinney Loft is a pioneer in integrating eco-friendly materials and energy-efficient systems into its design. The residence incorporates sustainable building practices that focus on minimizing environmental impact and enhancing the health of its occupants. Notably, the two stair towers are equipped with operable doors and windows at the roof level, facilitating passive cooling strategies that are essential for maintaining comfort during the hot summer months. This project serves as an inspiring model for future architectural endeavors, demonstrating how innovative design can harmoniously blend functionality, privacy, and a commitment to sustainability.
Read also about the Carbondale Library: A Modern Architectural Marvel project
