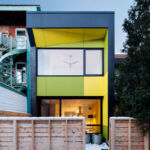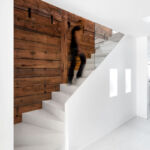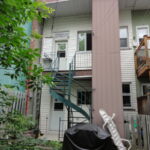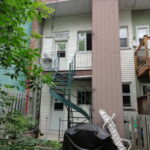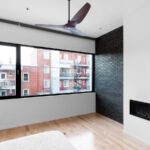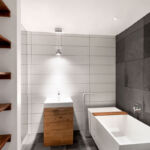8th Ave. - Stunning Duplex Transformation in Montreal
Project's Summary
The 8th Ave. project represents a remarkable architectural transformation in the vibrant neighborhood of Rosemont, Montreal. Led by the innovative team at _naturehumaine, this intervention effectively converted a two-story residential duplex into a sophisticated single-dwelling unit. With a focus on enhancing the living experience, the project included a thoughtful reorganization of the interior layout along with the construction of a 430-square-foot rear extension, embodying modern design principles and functionality.

The rear extension serves as the centerpiece of the project, featuring a spacious ground-level family room that seamlessly integrates with an intimate garden. This design choice not only fosters a connection between indoor and outdoor spaces but also creates a tranquil environment for family gatherings and relaxation. On the second floor, a luxurious master bedroom provides an elegant retreat, making the home both comfortable and stylish.

Visually, the extension stands out against the backdrop of a traditional Montreal laneway. Its vibrant colors and angled form contrast beautifully with the more subdued front façade of the duplex. Generous glazing allows natural light to flood the interior, creating a dynamic and inviting atmosphere. This bold architectural statement not only enhances the aesthetic appeal of the property but also draws curiosity from passersby, establishing the home as a landmark in the area.

Inside, the renovation emphasizes the charm of the existing wooden structural walls and beams, showcasing their natural beauty. A subtle palette of materials complements the warmth of the wood, ensuring that the interior feels cohesive and inviting. The clever use of a large skylight and a glass floor further enhances the space by introducing abundant natural light, transforming the core of the home into a vibrant and airy environment.

The 8th Ave. project exemplifies the transformative power of architecture in residential design. Through the creative vision of _naturehumaine, the former duplex has been reimagined into a unique single-dwelling unit that harmonizes modern aesthetics with the timeless beauty of natural materials. This project not only meets the needs of its inhabitants but also contributes positively to the architectural narrative of Montreal, setting a new standard for innovative living spaces.
Read also about the Beach Road 2: Coastal Architectural Marvel in Florida project
