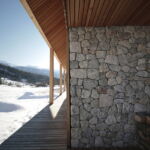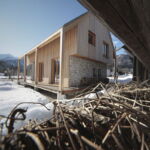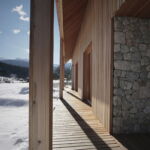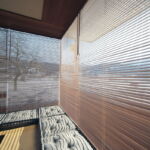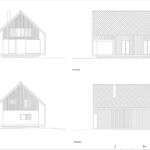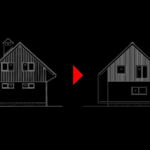6x11 Alpine Hut in Slovene Alps by OFIS Architects
Project's Summary
The 6x11 Alpine hut, nestled in the picturesque Slovene Alps, is a masterpiece of sustainable architecture completed in 2009. This stunning structure is situated within a quaint Alpine village, part of the Triglav National Park, an area known for its strict construction guidelines and architectural integrity. The design, crafted by the renowned OFIS architects, harmonizes with the surrounding natural beauty, utilizing local materials to create a seamless dialogue with the environment. The hut's dimensions, a modest 6 by 11 meters, cleverly maximize space while ensuring comfort and functionality for the family residing within.
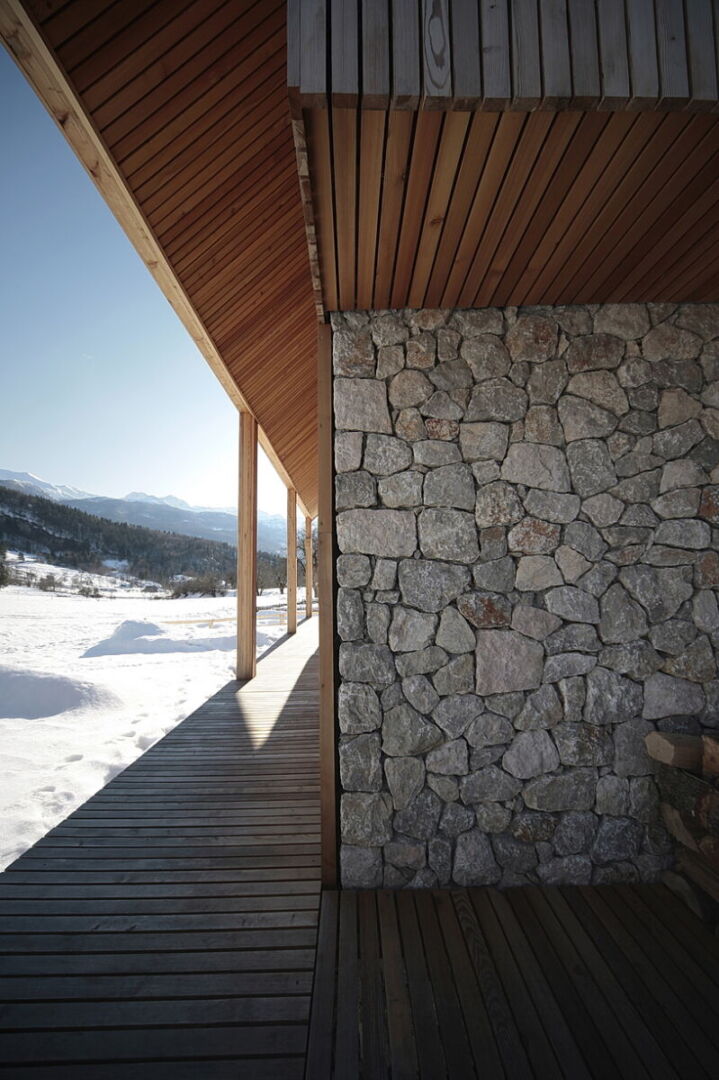
A hallmark of the design is the 42-degree pitched roof, which not only provides an iconic silhouette against the Alpine backdrop but also serves practical purposes related to snow load and thermal regulation. The architectural choices made in this project reflect an acute awareness of the local climate and conditions. The materials selected—stone, wooden columns, and facade patterns—are all sourced from the vicinity, ensuring that the hut maintains a strong connection to its landscape. This thoughtful selection of materials enhances the structure's sustainability and aesthetic appeal, allowing it to blend naturally into its surroundings.
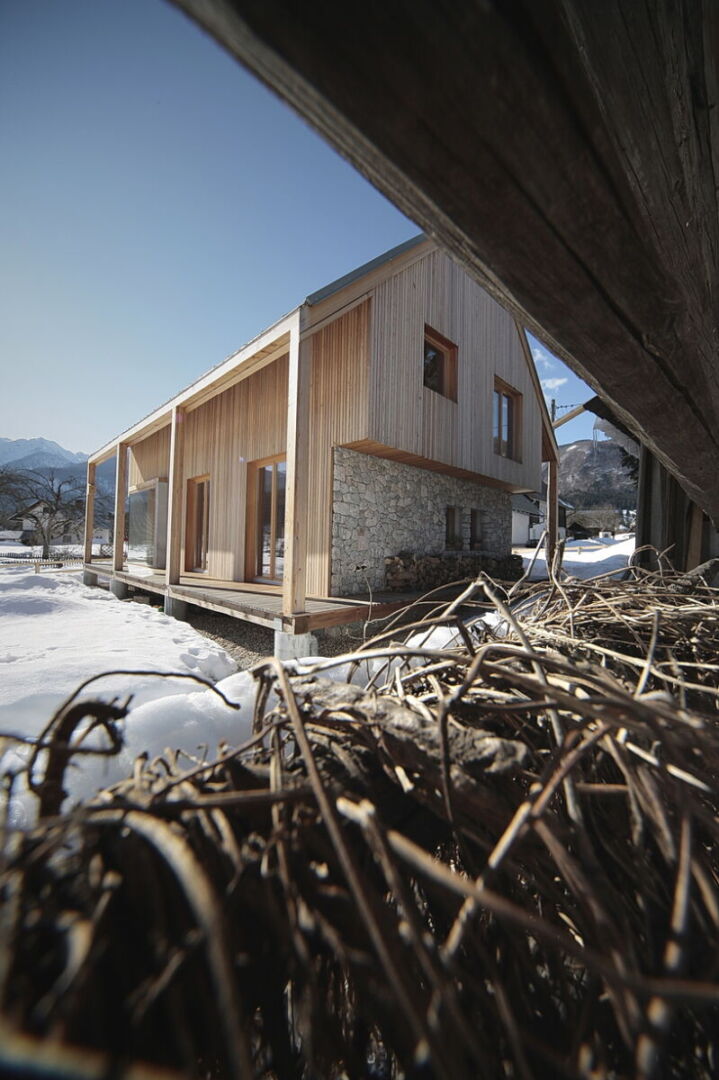
The interior layout is meticulously designed to meet the needs of a modern family while adhering to rational design principles. Central to the living space is a staircase that elegantly rotates around a fireplace, providing warmth and a focal point for the home. The upper floor features three cozy bedrooms and a bathroom with a sauna, designed with minimal corridor space to maximize livability. On the ground floor, the open-plan layout combines the kitchen, dining, and living areas into one harmonious space. This design fosters a sense of community and interaction among family members, with window shelves that double as seating areas, offering breathtaking views of the nearby mountains.
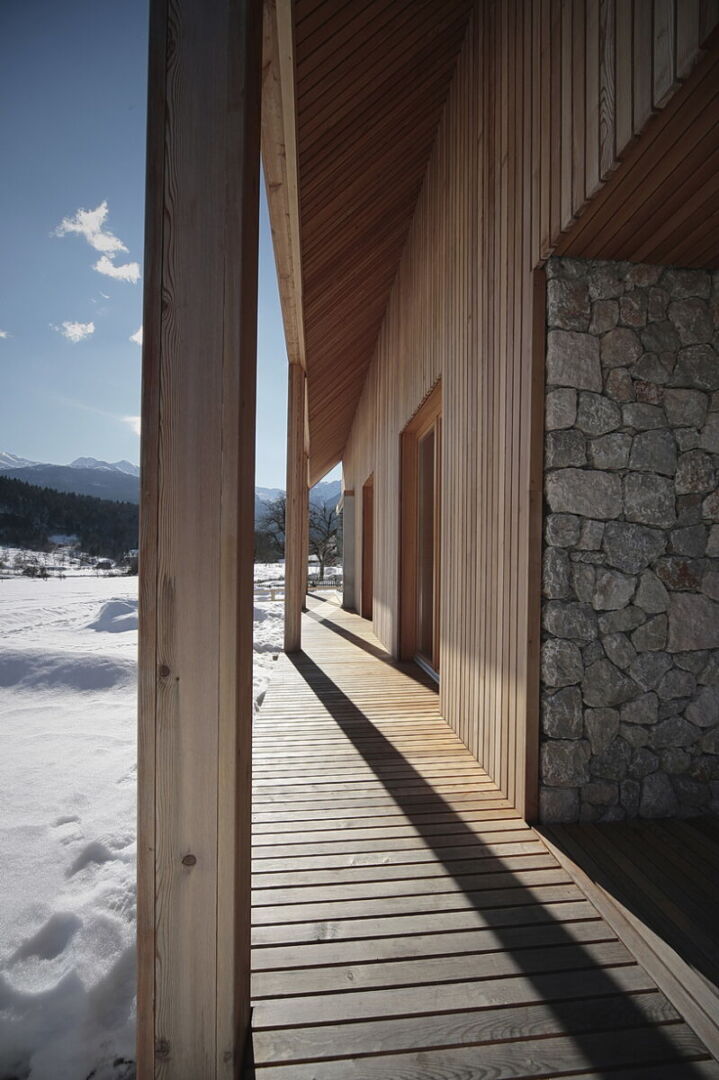
Sustainability is at the core of this Alpine hut's design philosophy. A large corner window strategically positioned to capture sunlight eliminates the need for heating on sunny winter days. Additional thermal insulation is cleverly integrated between the wooden cladding, while a black foil behind the wood captures solar heat, transferring it to the walls. In summer, the upper floor extends over the ground floor, acting as a sun shield, reducing heat gain. Furthermore, rainwater is collected from the roof and funneled through vertical pipes within the wooden beams, showcasing a commitment to resource efficiency and environmental stewardship.
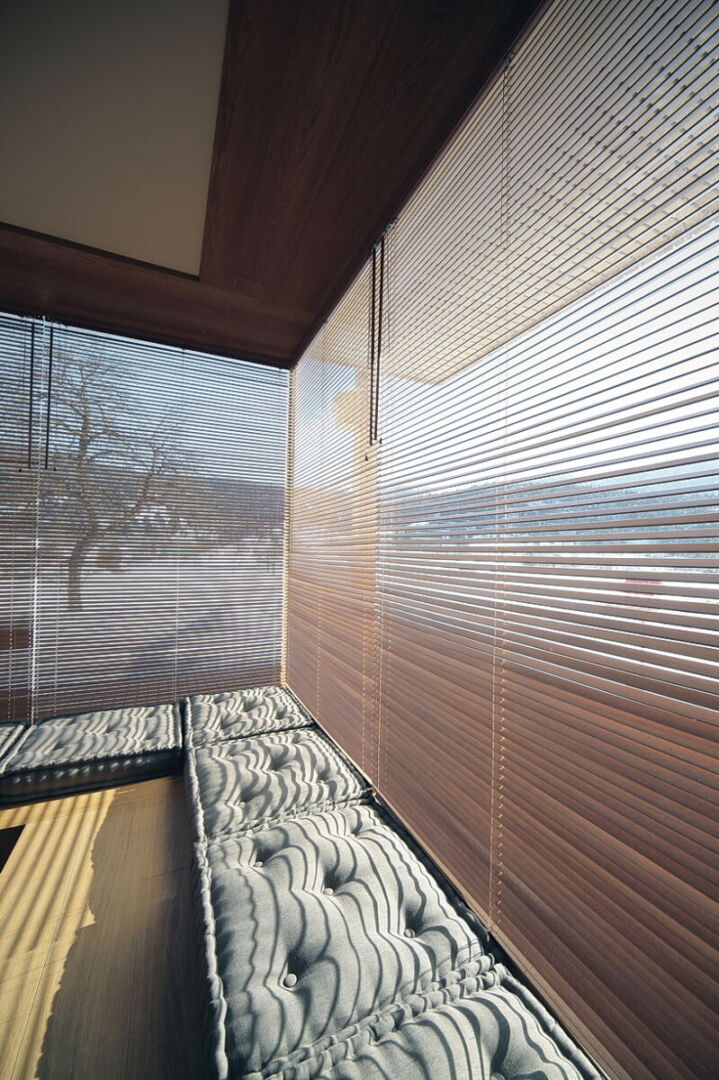
The 6x11 Alpine hut epitomizes the harmony between contemporary architecture and the natural landscape of Slovenia. With its innovative design, sustainable practices, and thoughtful use of local materials, this project stands as a testament to the potential of modern architecture to respect and enhance the environment. As you explore the beauty of the Slovene Alps, the OFIS-designed hut serves as a perfect retreat, offering both comfort and a deep connection to nature.
Read also about the Dunyov Street Office Building - Budapest project
