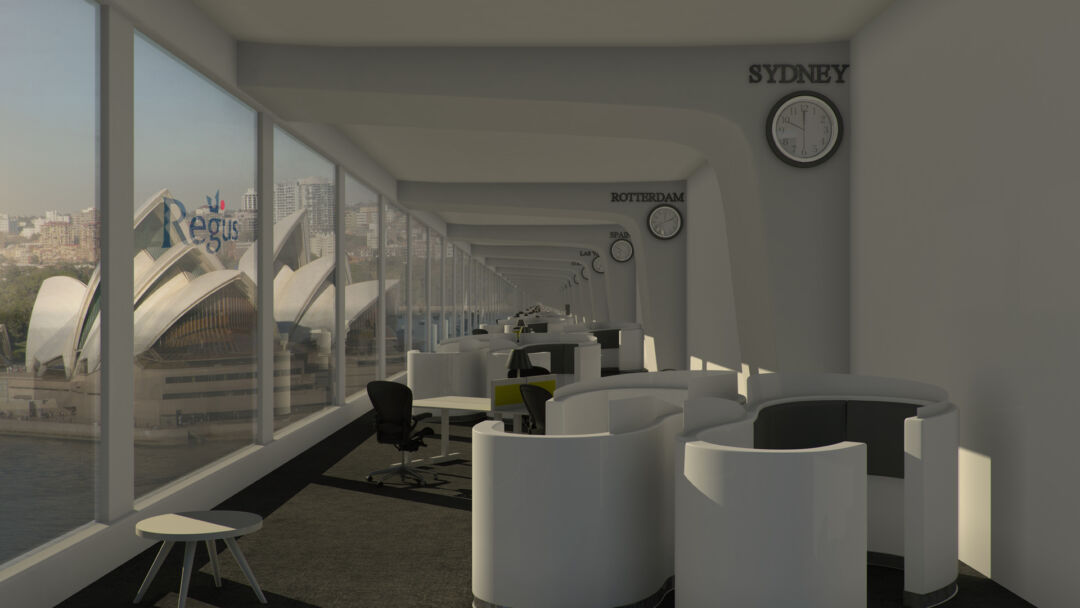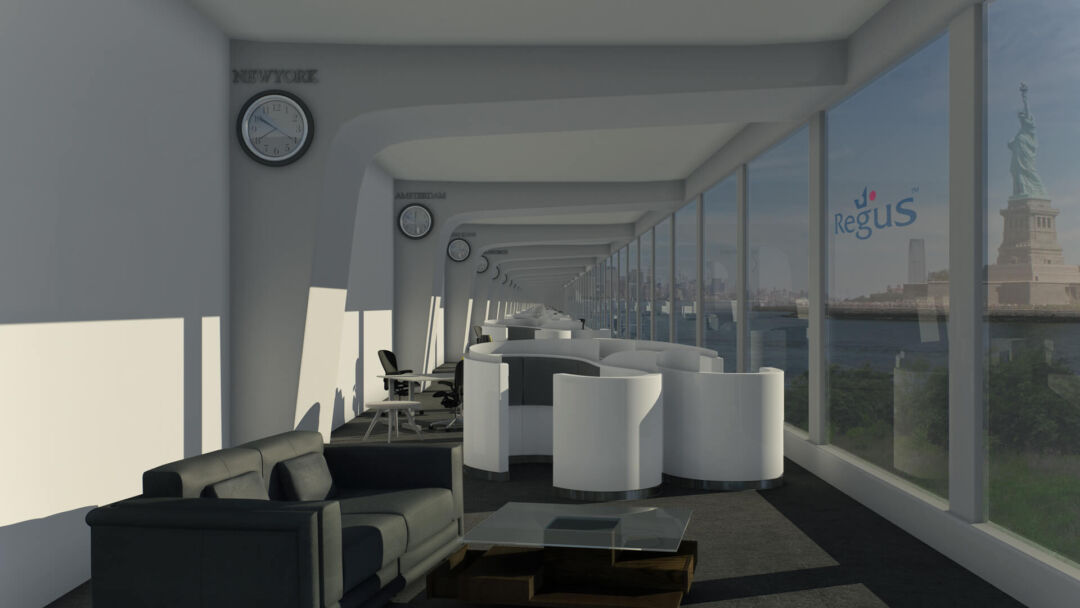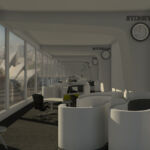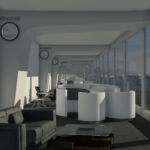3D Architectural Visualization for Regus Office by Srushti VIZ
Project's Summary
Srushti VIZ proudly showcases its latest architectural endeavor: the 3D Architectural Visualisation for Regus Corporate Office. As a leading architecture studio, Srushti VIZ excels in merging state-of-the-art technology with innovative design principles. The project aims to provide an immersive digital representation of the Regus workspace, emphasizing its modern aesthetics and functional layout.

The Regus Corporate Office is synonymous with professionalism and efficiency, and this 3D visualization captures the essence of that ethos. By leveraging advanced rendering techniques, the project allows potential clients to step into a meticulously crafted virtual environment. This immersive experience enhances understanding and appreciation of the workspace's design, helping clients envision their future office.

In this visualization, meticulous attention is given to every detail of the office spaces, including the reception area, meeting rooms, and collaborative zones. The design integrates contemporary architectural elements with a sophisticated flair, creating an inviting atmosphere that promotes productivity and innovation. The careful selection of materials, color palettes, and furniture arrangements contributes to a cohesive and engaging environment.
Srushti VIZ's dedication to architectural excellence is evident in the 3D visualization. The studio has ensured that the design not only meets aesthetic standards but also reflects the core values of Regus Corporate Office. This project serves a dual purpose: it is a powerful marketing tool for Regus, attracting clients by showcasing a modern workspace while also highlighting Srushti VIZ's capabilities in architectural visualization.
In conclusion, the 3D Architectural Visualisation for Regus Corporate Office represents a pinnacle of creativity and technical skill. Srushti VIZ has not only created a stunning visual representation of a future workspace but has also reinforced its position as a leader in architectural design. This project exemplifies how technology can enhance our understanding of space and design, ultimately contributing to a more informed and inspired client experience.
Read also about the Red Square Office - Innovative Design by MAD Architects project


