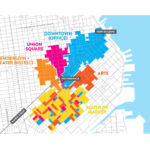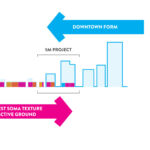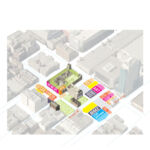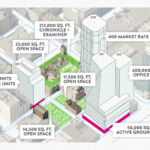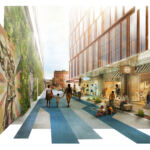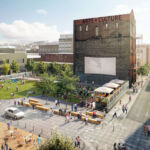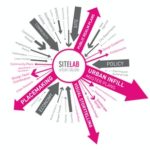Transforming San Francisco Chronicle Site into a Vibrant Urban Hub
Project's Summary
In 1924, the San Francisco Chronicle established its office and operations on a 4-acre site in the South of Market area. At that time, the area consisted of industrial warehouses, shipping facilities, and housing for rail and port laborers. Fast forward to today, and this site finds itself at the crossroads of a burgeoning downtown and a vibrant multicultural neighborhood filled with artists, families, seniors, manufacturing, retail, and tech.
With a unique approach to design and operations, the 5M Project, created by SITELAB urban studio architectural studio, aims to create a place that fosters greater social and professional exchange, essentially serving as a connected urban platform. The first phase of the project brought together a series of businesses and non-profits to cultivate creative exchange and establish the future vision for the site. This included the introduction of a making and prototyping facility, a co-working space, and a community gallery. By collaborating with community organizations focused on programming, art, and user-driven events, Phase One successfully transformed existing historic buildings into catalysts for inclusive growth.
Moving forward, the mixed-use plan for Phase Two of the 5M Project will transform the surface parking lots and characteristic alleyways surrounding the historic buildings into a central public space. This space will be complemented by new housing, office, and retail uses, creating an inclusive and eclectic gathering place in the heart of downtown. The ground floor will be dedicated to neighborhood-serving retail, local artisans, artists, makers, non-profits, entrepreneurs, cafes, and restaurants. Meanwhile, outside the buildings, the public environment will be animated by fairs, food trucks, informal concerts, and evening films, all aimed at serving the wider neighborhood.
The 5M Project is a collaborative effort involving various key players. SITELAB urban studio, led by Leah Nichols and Laura Crescimano, is responsible for the urban design and overall vision. Tom Leader Studio is in charge of landscape architecture, while KPF serves as the master architect. The project is backed by Brookfield Properties, a leading real estate company.
With its innovative design and focus on community engagement, the 5M Project is set to transform the historic San Francisco Chronicle site into a vibrant and inclusive hub where people can live, work, and come together. By revitalizing the area and fostering connections between different sectors of the community, the project is poised to make a lasting impact on the neighborhood and the city as a whole.
Read also about the C Future Lab: An Experiential Platform for Innovative Design project
