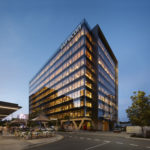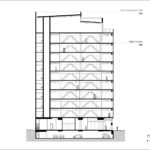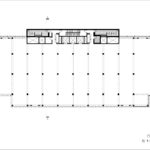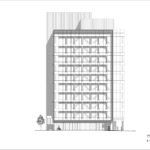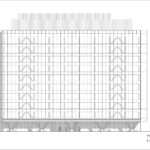Revolutionary Timber Commercial Building: 25 King in Brisbane
Project's Summary
Brisbane's 25 King: A Commercially Viable Alternative to Steel and Concrete
Bates Smart, a renowned architectural studio, has created a revolutionary timber building in Brisbane, Australia. The 25 King project is a 10-level, 14,965sqm NLA office building situated on the former RNA Showgrounds. Completed in 2018, it showcases leading timber engineering and sustainable ideologies that differentiate it from typical office developments.
Aesthetically, the building is an extruded, glazed rectilinear volume that expresses its floorplate. The all-timber side core on the north allows for an open and unencumbered floorplate, maximizing workplace flexibility. Solar shades on the west façade reduce solar heat gain, which is essential in Brisbane's harsh climate. The glazed 'verandah' volume attached to the floorplate volume addresses the primary street frontage, providing a generous shaded pedestrian colonnade programmed with indoor/outdoor retail.
25 King's basement and ground floor structure are concrete due to damp and the potential of white ants. However, above the ground floor, the entire simple column and beam structure is designed and constructed in timber, making it the first timber commercial building in Brisbane. A 6x8 metre grid allowed for reduced column and beam sizes, making them economically sized for transport and handling on site. Glulam timber was used to make the columns and beams, while the floor planks and core walls were made from cross-laminated timber (CLT). Diagonal Glulam bracing on the building's facades provides additional lateral restraint.
To maximize floorplate flexibility, services were left exposed beneath the timber structure, with major services reticulated in specially designed zones with shorter spans and reduced structural depths adjacent to the core and facade. The interior office environment glows with the warmth of timber from the columns, beams, and floor soffit, connecting occupants with nature and fostering a happier and healthier work environment.
25 King sets a new global precedent for timber building. Its combination of structural, construction, and sustainable efficiencies allowed the creation of the tallest timber commercial building with the largest floorplate in the world, demonstrating that timber construction is a commercially viable alternative to steel and concrete in mid-scale commercial office buildings.
Read also about the Melodia Musik Headquarters: A Seamless Blend of Technology and Art project
