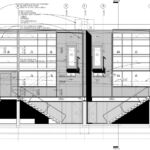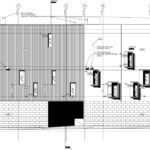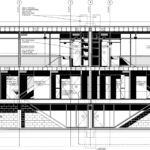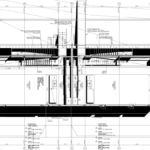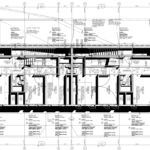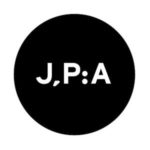2225 Hyperion Avenue: Innovative Architecture in Silverlake
Project's Summary
The project at 2225 Hyperion Avenue is a testament to the creative potential of architecture when it draws inspiration from unconventional sources. This triplex residence, designed by Jones, Partners: Architecture (J,P:A), challenges traditional notions of real estate development. By leveraging the principles of the Design Intelligence (DI) school of design, the project explores the intersections of culture, economy, and architecture, showcasing how even seemingly contradictory elements can inspire innovative design. The architects embarked on this journey with the aim of pushing the boundaries of architecture, revealing hidden assumptions and exploring the complexities of contemporary living.
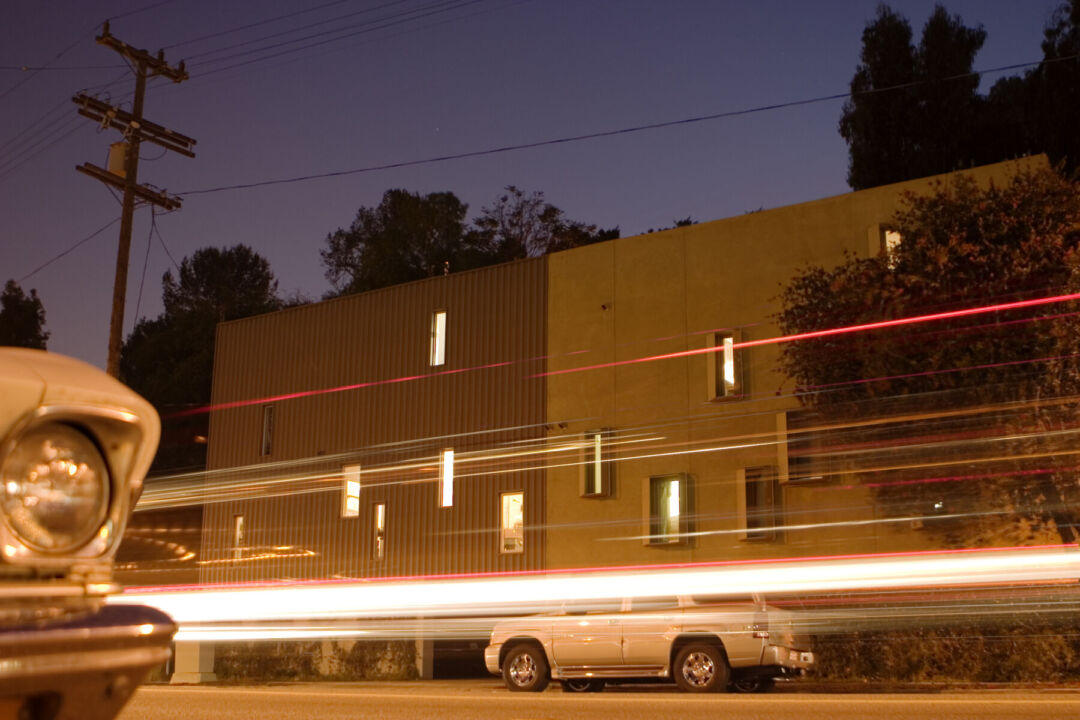
Situated in the vibrant Silverlake neighborhood of Los Angeles, 2225 Hyperion Avenue embodies the essence of loft-style living. J,P:A's approach focused on creating open and flexible spaces that cater to the needs of modern urban dwellers. The design concept revolves around a loft that emphasizes volume and light, with minimal internal partitions to foster a sense of spaciousness. The architects recognized the market's affinity for lofts and strategically crafted the space to reflect this demand while maintaining a critical perspective on real estate development's impact on culture and community.
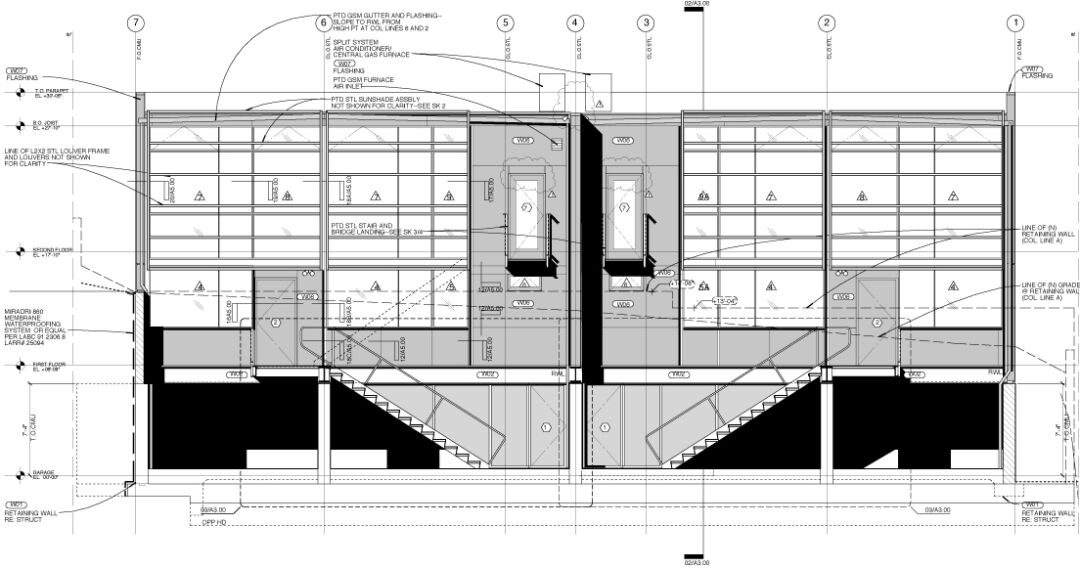
One of the defining features of this project is the thoughtful organization of space. All fixed program elements are confined to a 'thick wall zone' that separates the units, enhancing sound isolation and preserving the open character of the lofts. This innovative solution allows for an uninterrupted flow of space, where the living areas can breathe and adapt to the residents' lifestyles. The consistent materiality throughout the walls and ceiling reinforces a cohesive aesthetic, while the introduction of an open mezzanine surface adds an intriguing layer to the design, allowing for versatile usage of the vertical space.
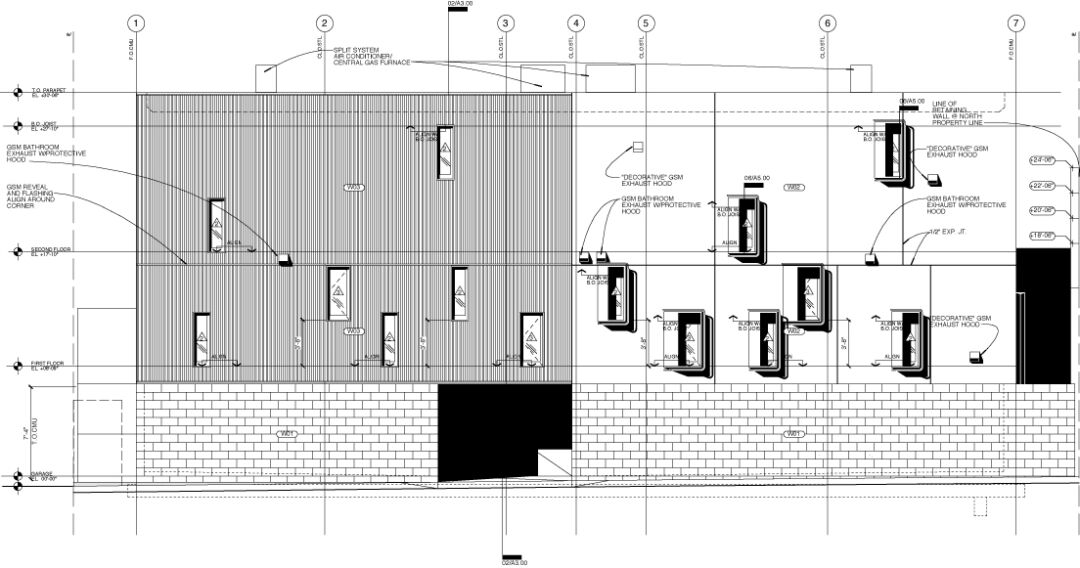
The architectural expression of 2225 Hyperion Avenue is characterized by its restrained massing and distinct materials. Each unit is clad in corrugated metal panels, with variations in orientation that create a dynamic interplay of light and shadow across the façade. The careful articulation of the building's form ensures that each residence maintains its individuality while contributing to a cohesive overall composition. The inclusion of a narrow access point from the street to the rear yard enhances the project's connectivity and visual appeal, inviting residents and visitors alike to engage with the space in a meaningful way.
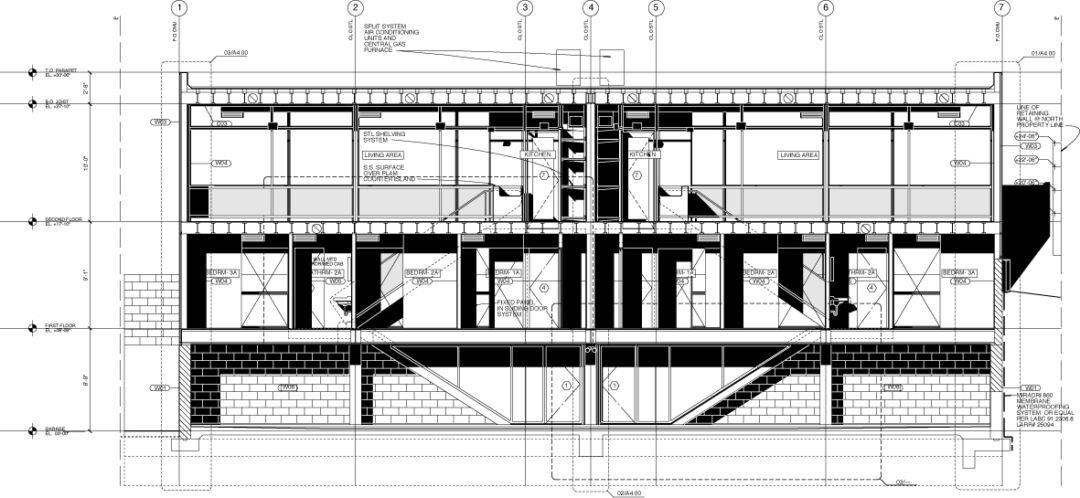
In conclusion, the 2225 Hyperion Avenue project stands as a significant achievement for Jones, Partners: Architecture, illustrating their ability to merge creativity with practical considerations in real estate development. By challenging the conventions of architectural design and embracing the loft concept, J,P:A has created a residence that not only meets the needs of its inhabitants but also reflects the complexities of contemporary urban living. This project serves as a beacon of innovation, inviting future architects and developers to explore the rich potential of architecture as a medium for cultural dialogue and expression.
Read also about the Sauna Project - Modern Design & Craftsmanship project

