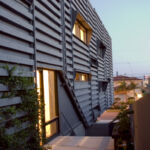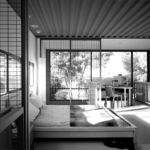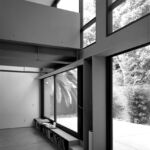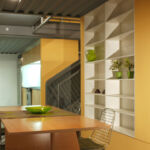Revolutionizing Loft Design: 806 North Juanita Avenue Architecture Project
Project's Summary
The 806 North Juanita Avenue project, crafted by the renowned architectural studio Jones, Partners: Architecture (J,P:A), is a fresh take on the developer loft challenge. Unlike the initial Silver Lake development proposal, which required an existing industrial building in a gritty part of town, this project offers a loft concept that appeals to a broader audience. While developers were replicating the original lofts in suburban areas with superficial details, J,P:A aimed to showcase the true essence of lofts, unbound by any ties to existing constructions.
In terms of spatial organization, the 806 North Juanita Avenue project strikes a balance between the traditional suburban house and a pure loft-style design. It retains the privacy gradient of the multi-room model by incorporating multiple platforms that span from wall to wall. These platforms house the bedrooms and bathrooms, while defining the living spaces below as ceilings. By dividing the house into alternating bands of different spatial effects, the project successfully combines the secure and expansive elements of both design approaches. The use of sliding panels instead of fixed partitions allows for openness and flexibility, adding to the loft experience.
The exterior walls of the project play a vital role in responding to the pressures of the surrounding neighborhood's developer-Mediterranean aesthetic. The Architectural Design Review Board's stringent guidelines heavily promote this formalism for new constructions. However, the 806 North Juanita Avenue project cleverly avoids this fate by utilizing a screen of landscaping. The longitudinal exterior walls are designed to support a mantle of greenery, with horizontal ribs and vertical stanchions creating a framework for future blooming vines. Until the vines grow in, the project's highly articulated surfaces will stand as a testament to its machinic anti-Mediterraneanism.
The 806 North Juanita Avenue project by J,P:A showcases the possibilities of the loft type, emancipated from its previous ties to existing constructions. It strikes a harmonious balance between the traditional suburban house and the loft concept, offering a unique spatial organization that appeals to a discerning audience. With its innovative use of sliding panels and carefully designed exterior walls, this project stands as a critique of the developer loft model prevalent in the suburbs while exemplifying the full potential of the loft type.
Read also about the Palisair Residence: A Modern Architectural Masterpiece project






