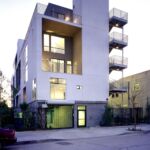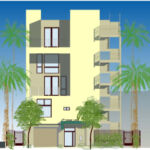1340 West 4th Street - Infill Apartment Project in LA
Project's Summary
The 1340 West 4th Street project represents a remarkable infusion of modern architecture into the vibrant landscape of downtown Los Angeles. This ten-unit apartment complex, designed by the esteemed John Kaliski Architects, is strategically positioned to maximize breathtaking views of the city's iconic skyline. With a focus on enhancing the living experience, the design showcases five elevated duplex units that rise above three flat units, all supported on an at-grade parking level. This thoughtful arrangement not only elevates the architecture but also ensures that each residence enjoys an unparalleled visual connection with the surrounding urban fabric.

At the pinnacle of this architectural endeavor are two luxurious penthouse units, which share an expansive roof deck. This exclusive space serves as a private oasis, offering residents a commanding perspective over the bustling downtown area. The design team has expertly incorporated elements that foster a sense of community while allowing for individual privacy. The rooftop setting invites gatherings, relaxation, and a unique way to experience the dynamic city below, thereby enriching the quality of urban living.

Light and nature are key components of the 1340 West 4th Street project. The parking area, typically a utilitarian space, has been transformed through innovative design solutions. Openings on both the eastern and western edges of the parking level allow natural light to pour in, creating an inviting environment that contrasts sharply with conventional garage experiences. The integration of greenery and light not only enhances aesthetics but also promotes a healthier atmosphere, making the parking area feel less like an afterthought and more like an integral part of the living experience.

Simplicity and functionality define the architectural language of the 1340 West 4th Street project. The clean lines and flat surfaces employed in the design create a contemporary aesthetic that resonates with urban dwellers. The careful articulation of building functions contributes to a harmonious blend of domesticity and city life. Each element of the design has been meticulously considered to ensure that residents enjoy both comfort and sophistication, making this development a true reflection of modern urban living.

The collaboration between Thomas Safran and Associates and John Kaliski Architects exemplifies the power of visionary design in shaping the future of urban housing. Their commitment to excellence and innovative thinking has birthed a project that not only meets the demands of contemporary living but also elevates the standard for infill developments. The 1340 West 4th Street project stands as a beacon of what is possible when architecture, landscape, and urban living converge, promising a vibrant and enriching lifestyle for its residents.
Read also about the Pôle Cristal Research Facility in Dinan | Kraft Architectes project





