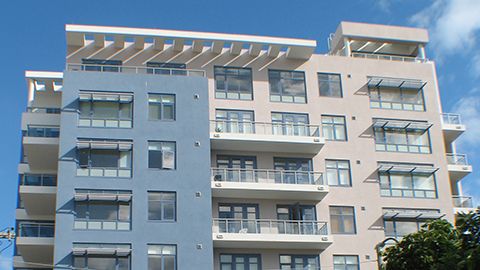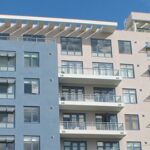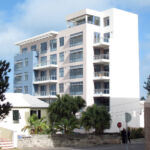10 Dundonald Condominium - A Modern Urban Living Experience
Project's Summary
The 10 Dundonald Condominium project, designed by Zedd Architecture, is a remarkable development situated on a narrow site in the vibrant city of Hamilton. With only three units per typical floor, the condo required extensive piling and a four-foot raft slab due to challenging soil conditions. As one of the pioneering mid-rise condominiums in the country, this project showcases the potential for dynamic urban living to meet the growing housing demand, especially in the face of limited land resources.

This boutique condominium offers a total of 17 units spread across its nine stories. It provides an exciting and convenient place to live and work, eliminating the need for lengthy commutes. The project's strategic location ensures that residents can easily access various amenities and services within close proximity. Furthermore, the inclusion of a rooftop terrace allows for breathtaking views of the surrounding cityscape, providing an ideal space for socializing and relaxation.

The thoughtfully designed entrance level lounge adds an element of sophistication to the development. Residents and visitors alike are welcomed into a stylish and inviting space that sets the tone for the entire project. Additionally, the ground floor of the condominium features retail spaces and a café, further enhancing the convenience and liveliness of the community.

Led by project architect David Yuhasz, with the assistance of associate Jason Kipfer, the team at Zedd Architecture has brought their expertise and innovation to the forefront of this project. Their meticulous attention to detail and understanding of the site's unique challenges have resulted in a condominium that not only meets the demands of modern urban living but also adds value to the Hamilton cityscape.
In summary, the 10 Dundonald Condominium project by Zedd Architecture exemplifies the potential of urban development in the face of limited land resources. Its strategic design, incorporating a rooftop terrace, an inviting entrance level lounge, and ground floor retail spaces, provides an exciting and convenient living experience. Led by the talented architects David Yuhasz and Jason Kipfer, this project is a testament to their commitment to creating dynamic and sustainable urban spaces.
Read also about the One-Storey Wooden House Design by Projectstroy project



