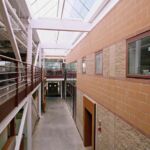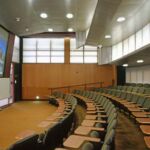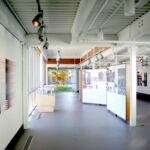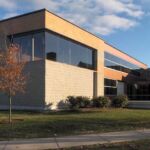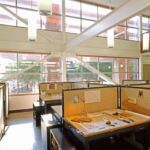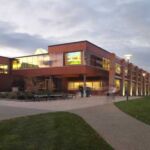School of Architecture Expansion at Roger Williams University
Project's Summary
The School of Architecture, Art and Historic Preservation at Roger Williams University has undergone a significant transformation since KITE Architects created a master plan in 2003. This ambitious initiative was aimed at the long-term growth of the institution and was designed to meet the evolving educational needs of the university community. The project builds upon the original design conceived in 1984 and emphasizes the importance of interdisciplinary interaction among students and faculty. The new expansion not only accommodates graduate-level studio and support spaces but also enhances the visibility of the university to the surrounding community.
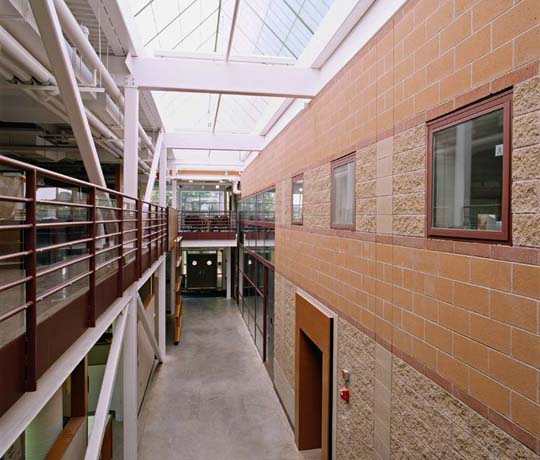
The construction of the new addition was executed under a modest budget and adhered to an aggressive schedule, yet it successfully capitalized on numerous functional and aesthetic opportunities. The building features a high-performance rainscreen cladding system that provides both durability and a striking visual appeal. Generous glazing allows for natural light to permeate the interiors, while the simple geometric forms of the structure make it distinctly identifiable as a modern addition. The integration of free-standing masonry piers serves to connect the new construction with the existing building, reinforcing the architectural narrative of the campus.
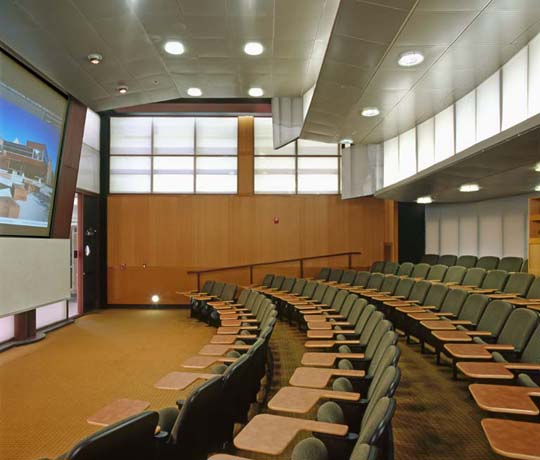
One of the standout features of this project is its use of the Trespa cladding system, a pioneering choice in the United States at the time of construction. This innovative rainscreen system effectively reduces air and water infiltration, contributing to the overall sustainability of the building. The architects’ commitment to eco-friendly design principles is further illustrated through the incorporation of shading louvers that employ passive solar strategies, thus enhancing the building's energy efficiency while providing comfort to its occupants.
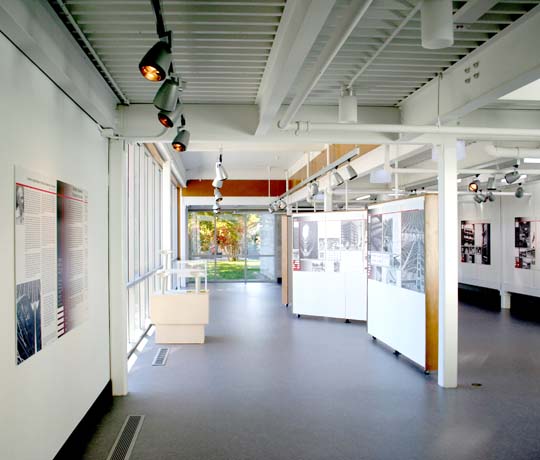
Inside, the expansion includes a range of remarkable facilities designed to foster collaboration across disciplines. A new 99-seat lecture hall serves as a venue for academic discourse, while an indoor exhibition gallery and outdoor sculpture court provide spaces for artistic expression. The integration of a rear projection digital media screen into the architecture offers a unique multimedia experience, enriching the educational environment. Graduate architecture studios and dedicated faculty review spaces are also crucial components of the design, creating a vibrant hub for learning and creativity.
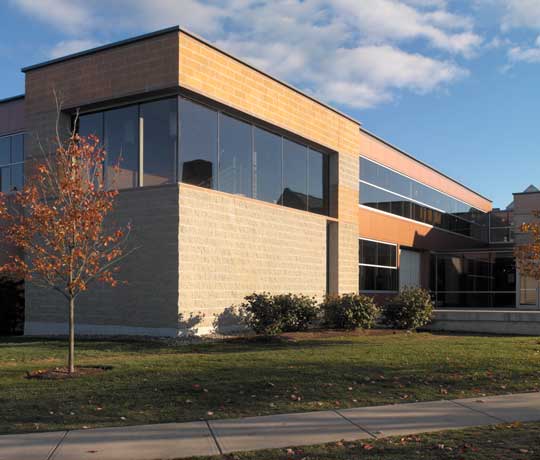
In summary, the master plan and expansion executed by KITE Architects at the School of Architecture, Art, and Historic Preservation have not only met the immediate needs of Roger Williams University but have also set the stage for future growth. The project exemplifies thoughtful design, sustainable practices, and innovative features that promote interdisciplinary learning. This new addition stands as a testament to KITE Architects' expertise in creating dynamic educational spaces that inspire collaboration and creativity among students and faculty alike.
Read also about the Rehabilitación Villa Project in Tolima by Vertikal Constructores project
