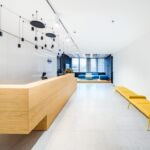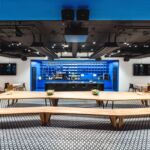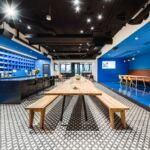Roche Offices Bratislava by AT26 architects
Project's Summary
The Roche Offices in Bratislava represent a pinnacle of contemporary architectural design, meticulously crafted by AT26 architects. This project embodies a harmonious balance between functionality and aesthetics, creating an environment that fosters productivity and innovation. The design philosophy revolves around an open-space concept, tailored to meet Roche's corporate standards, while simultaneously infusing local design elements that resonate with the cultural context of Slovakia.
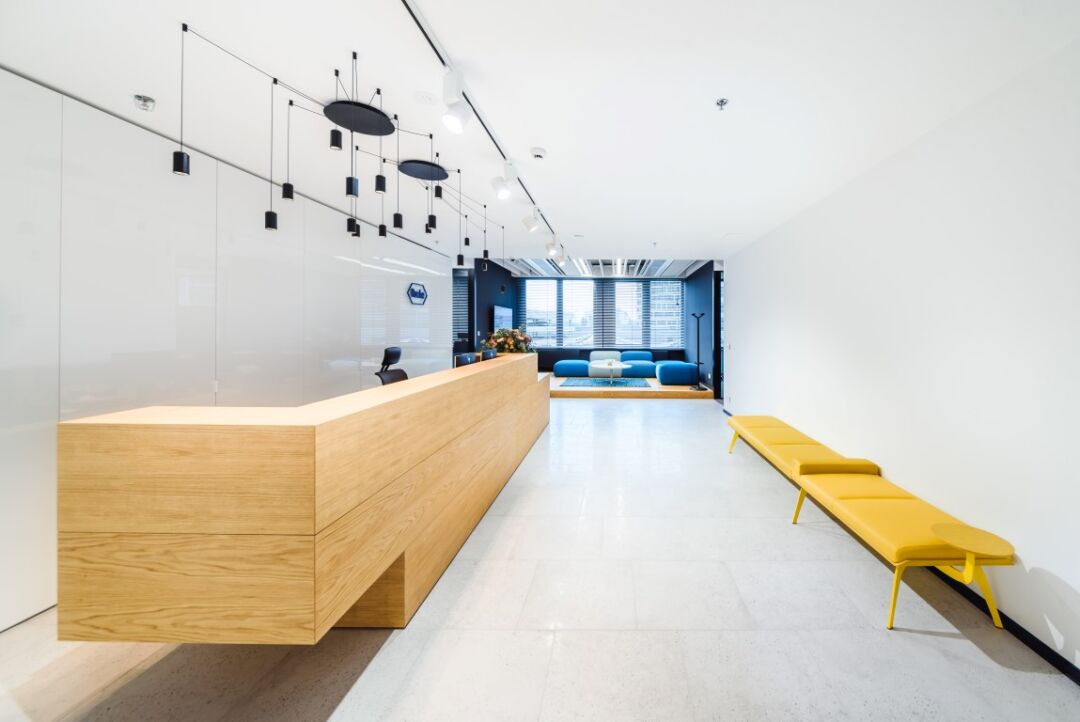
Central to the architectural strategy is the placement of work areas around the facade, strategically designed to optimize natural sunlight. This thoughtful orientation not only enhances the visual appeal of the workspace but also significantly reduces reliance on artificial lighting, thereby promoting energy efficiency. By harnessing the power of daylight, the Roche Offices create a vibrant and inviting atmosphere that invigorates employees and supports their well-being throughout the day.
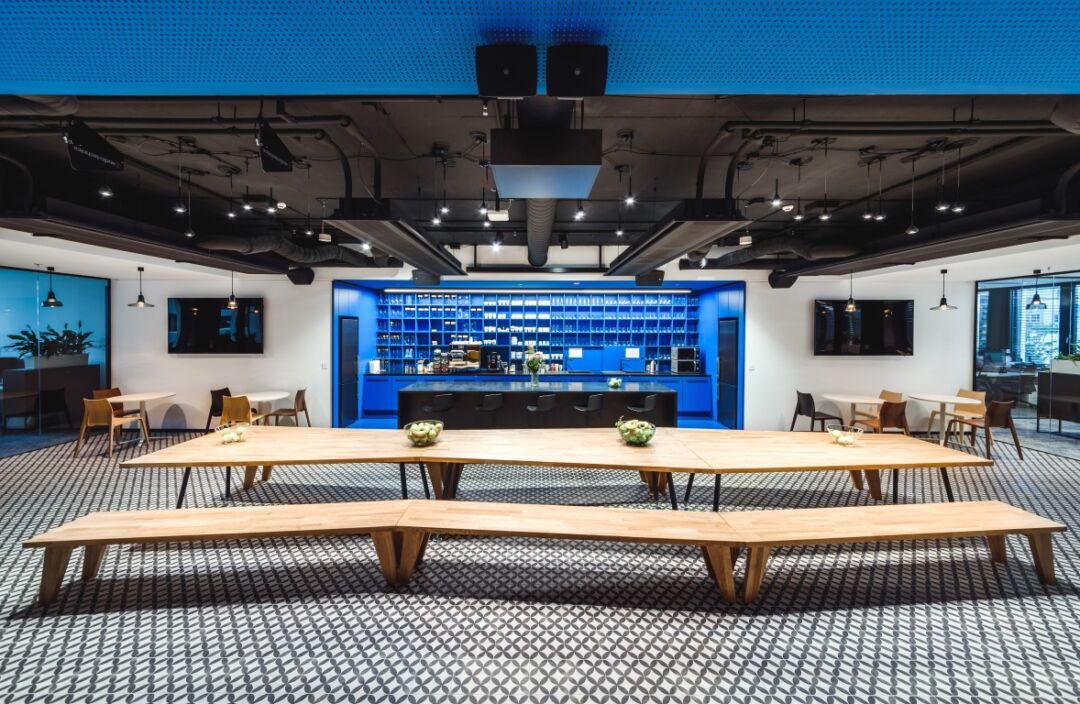
In the heart of the office, a variety of meeting rooms are available, equipped with cutting-edge technology to facilitate collaboration and communication. These rooms are designed to accommodate diverse group sizes and functions, ensuring that the space can adapt to the dynamic needs of the organization. The integration of contemporary amenities within these meeting spaces underscores the commitment to providing a modern workplace that encourages teamwork and innovation.
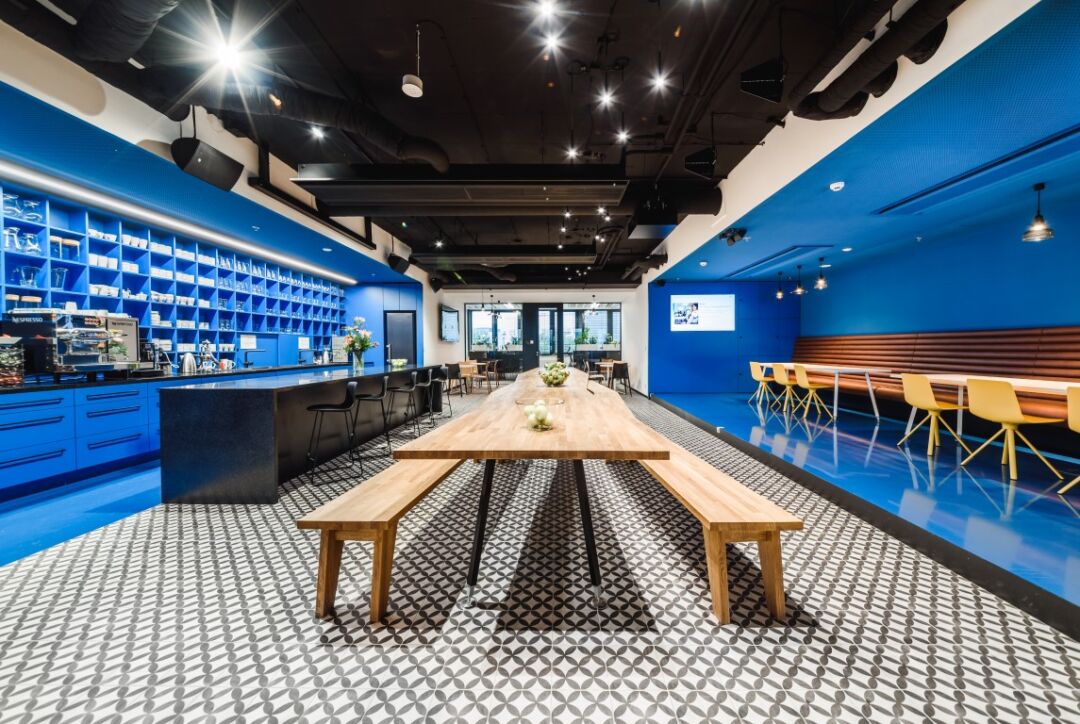
Beyond the traditional office setup, the Roche Offices also feature a social and café area, serving as a multifunctional hub for employees to unwind and collaborate informally. This space reflects a growing trend in workplace design, where social interaction is prioritized, fostering a sense of community among staff. The inclusion of chill-out zones and a reception area further enhances the overall experience, creating a welcoming environment for both employees and visitors.
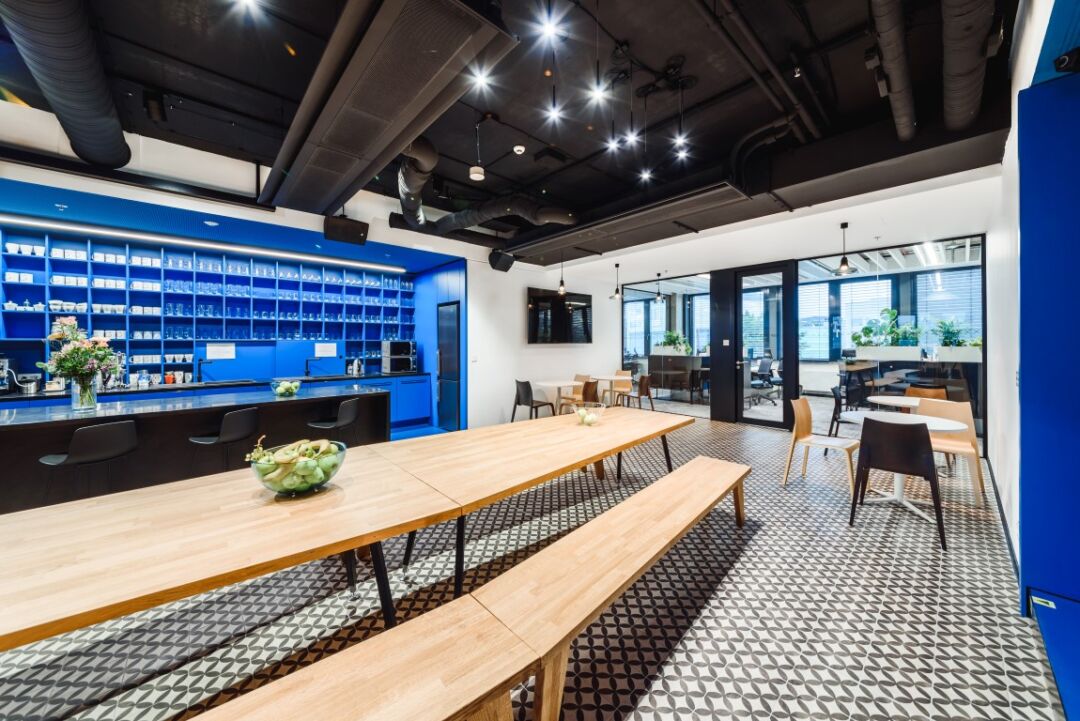
In conclusion, the Roche Offices in Bratislava are a testament to the power of thoughtful architectural design. By prioritizing natural light, energy efficiency, and social connectivity, AT26 architects have created a workspace that not only meets corporate requirements but also enriches the lives of those who inhabit it. This project serves as an exemplary model for future office designs, highlighting the importance of integrating functionality with local context and modern aesthetic sensibilities.
Read also about the 16th Street Residence: A Modern Family Oasis project
