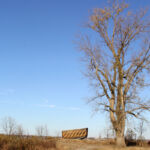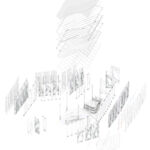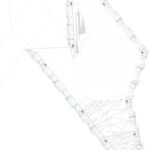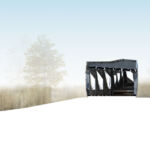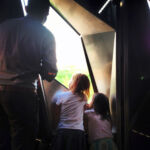Riverlands Avian Observatory | Cobalt Office
Project's Summary
The Riverlands Avian Observatory, designed by students at Washington University in St. Louis under the guidance of visiting assistant professors Andrew Colopy and Ken Tracy, represents a remarkable fusion of architecture, ecology, and community engagement. This innovative project was developed in collaboration with the Audubon Society and the US Army Corps of Engineers, creating a unique space within a bird sanctuary that encompasses 3,700 acres of protected habitat along the critical Mississippi Migratory Flyway.

Nestled alongside Heron Pond, a carefully managed constructed wetland, the observatory serves as both a stopover and home for more than 300 avian species. The landscape design emphasizes minimal disturbance to the delicate ecosystem, featuring thoughtfully planned trail networks and vegetation that harmonize with the natural surroundings. Visitors, including birders and school groups, are drawn to the water's edge to immerse themselves in this vibrant ecology, with the observatory designed to enhance their experience through choreographed views and educational graphics.

The exterior design of the Riverlands Avian Observatory is a study in the use of camouflage, yet it intentionally stands out to attract visitors while allowing birds to remain undisturbed. The structure features shaded apertures that blend into its unique exterior patterning, effectively hiding visitors from view without compromising the visual appeal of the observatory. This design philosophy ensures that the building serves as a welcoming beacon for nature enthusiasts while maintaining the integrity of the avian habitat.

Inside, the observatory is equipped with diagonal apertures that cater to visitors of varying heights, creating an inclusive environment for all. A spacious gathering area allows Audubon and Corps staff to interact with school groups, fostering a sense of community and education. The interior, finished with black perforated aluminum, not only muffles sound but also contributes to a dim ambiance that enhances the observational experience while keeping visitors discreetly hidden from the wildlife outside.

Addressing the challenges posed by flooding, the observatory employs durable materials and elevates its grade above flood stage to mitigate potential damage. The thoughtful design also incorporates demountable exterior panels that can be relocated to higher ground in the event of significant flooding, ensuring the longevity and functionality of the structure. The Riverlands Avian Observatory stands as a testament to innovative architecture, environmental stewardship, and collaborative design, making it a valuable addition to the natural landscape and a resource for future generations.
Read also about the Palm Drive: A Beverly Hills Masterpiece by Shapiro Joyal Studio project
