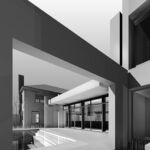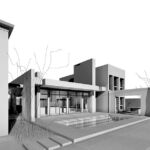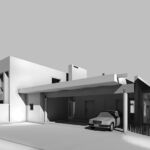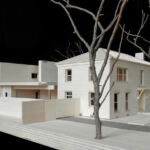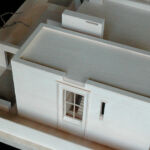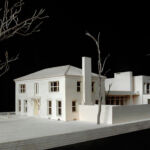Stunning River Oaks Renovation: Blending Old and New
Project's Summary
A stunning transformation is underway at a River Oaks residence, originally built in the 1930s. The project, led by the renowned architectural studio Bruce Roadcap Architecture, involves a complete renovation of the existing masonry structure, accompanied by the addition of a modern thick wall masonry extension at the rear. With a keen eye for utilizing every inch of the small lot, the design maximizes the available space to its fullest potential.
One of the notable changes in the renovation is the relocation of the covered parking to the center of the property. This strategic move not only shortens the driveway but also allows for a convenient full turn-around on site. By linking the existing front house with the new two-story addition, the architects have created an inviting common kitchen and breakfast area. This clever arrangement not only serves as a seamless transition between the two structures but also provides a clear separation between the covered parking area and the long side yard and pool.
To ensure privacy, the architects have reserved the second floors of both buildings for private activities. Here, residents can find solace in their own personal spaces. In contrast, the first floors are dedicated to public activities, fostering a sense of openness and connectivity. This thoughtful division of public and private spaces creates a harmonious balance within the residence.
In terms of aesthetics, the existing brick colonial architecture is beautifully complemented by the new load-bearing masonry addition. The thick masonry walls and brick interiors of the extension seamlessly blend with the original structure. Raw metal windows, set deeper into the facade, bring a touch of modernity while allowing ample natural light to flood the interior. The large divided panels of glass further enhance the visual appeal of the property.
Adding a contemporary twist, precast concrete lintels above the windows in the new addition provide a striking contrast to the masonry lintels found on the existing house. This juxtaposition of materials adds depth and visual interest to the overall design.
In summary, the River Oaks renovation and addition project by Bruce Roadcap Architecture is set to breathe new life into this 1930s residence. The clever utilization of space, the perfect combination of old and new, and the thoughtful division of public and private areas are all testaments to the skill and creativity of the architectural studio. This project exemplifies the potential for transforming historic properties into modern havens while retaining their original charm.
Read also about the Cutting-Edge Architectural Marvel: Randolph High School Auditorium project
