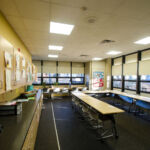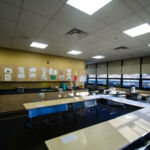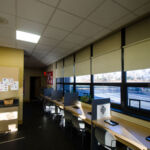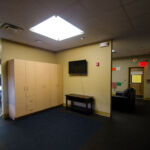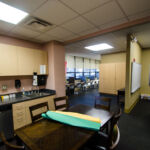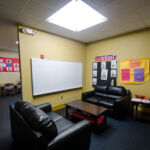River Dell Middle School LLD-Autism Classroom Design
Project's Summary
The River Dell Middle School LLD-Autism Classroom project, designed by Solutions Architecture, represents a transformative approach to educational environments for students with autism. This thoughtfully executed conversion of a 1,400 square foot early childhood classroom into a specialized learning space prioritizes flexibility and supervision, ensuring that individual needs are met in a nurturing setting.
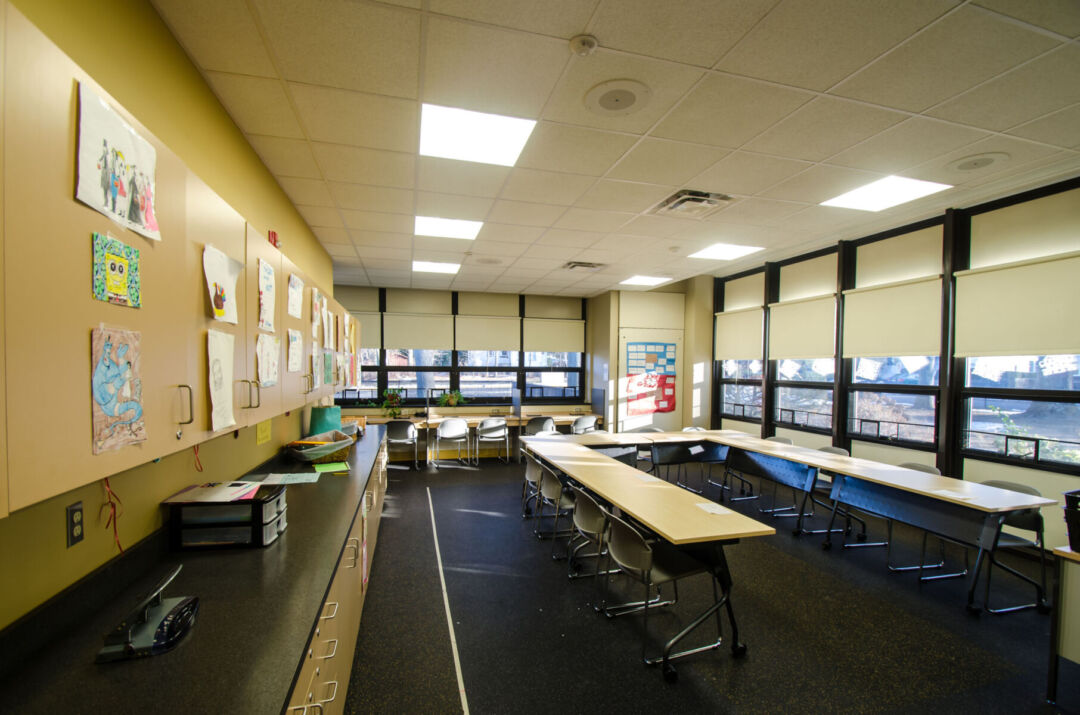
Central to the design is the use of rubberized flooring, a critical safety feature that protects students from falls while providing a comfortable surface for various activities. Coupled with soft tones and warm colors, the classroom creates an inviting atmosphere that minimizes distractions and fosters an ideal learning environment for students to thrive.
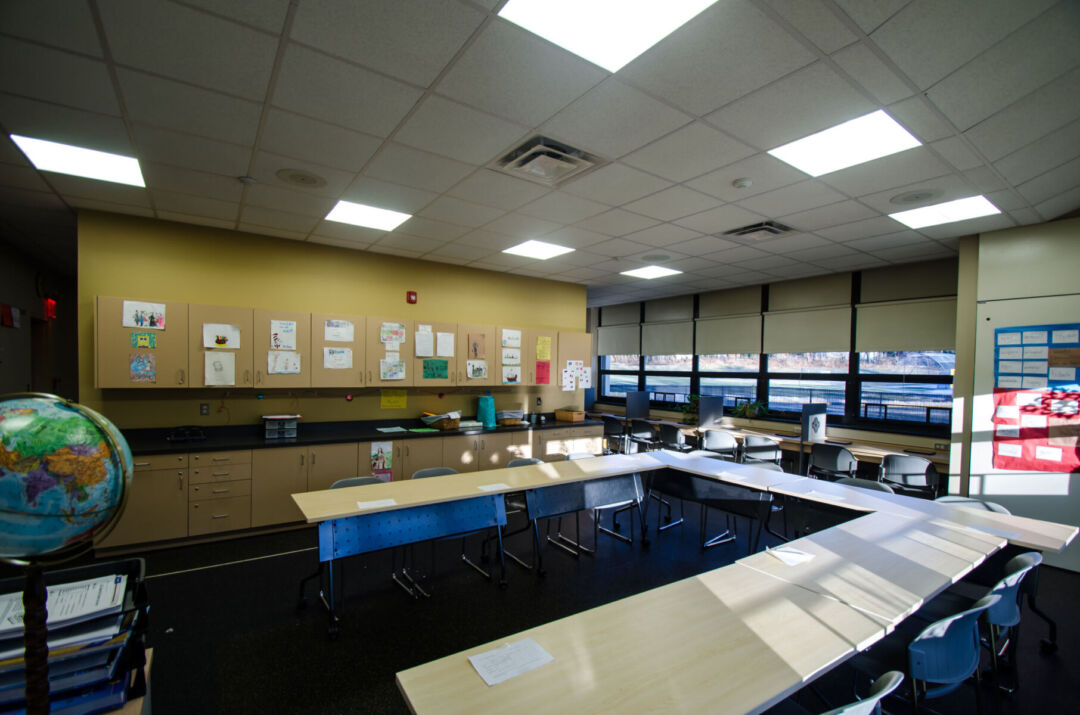
The classroom layout is skillfully divided into three distinct instructional areas: the General Classroom, Socialization space, and Occupational and Physical Therapy area. Each section is designed to cater to specific learning objectives, from academic instruction to interpersonal skills development, all while maintaining a focus on safety and comfort.
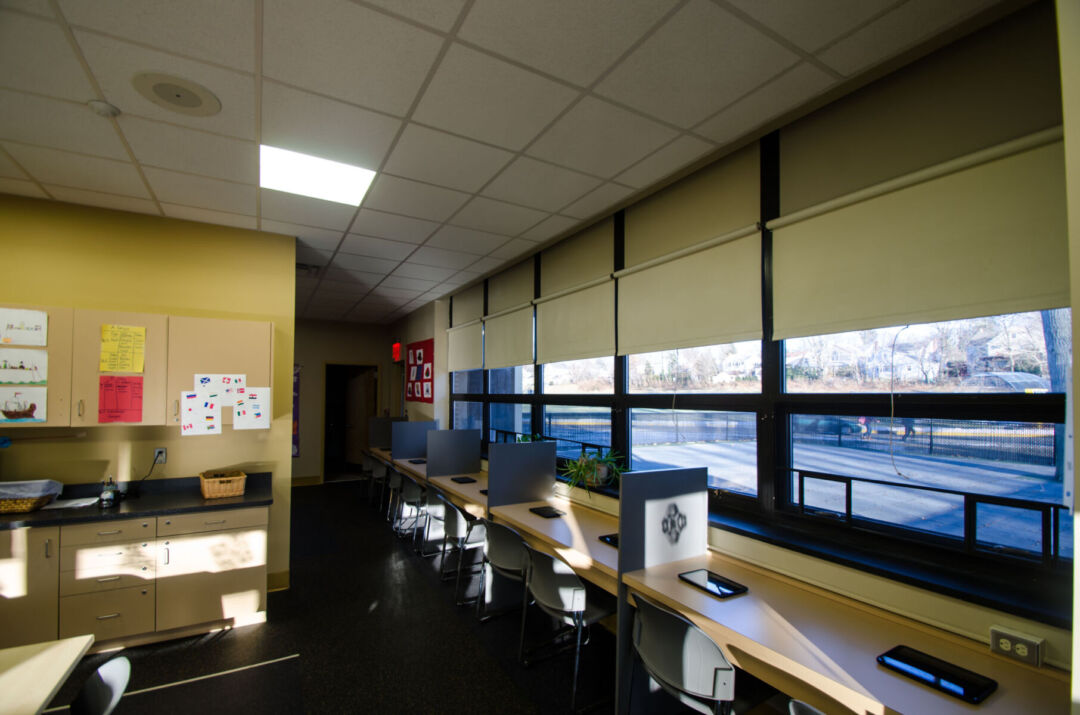
In addition to the primary learning spaces, the inclusion of a Kitchenette/Life Skills area allows students to engage in practical life skills training, enhancing their independence. A dedicated Toilet/Life Skills Area further supports personal hygiene education, essential for fostering self-sufficiency among students.
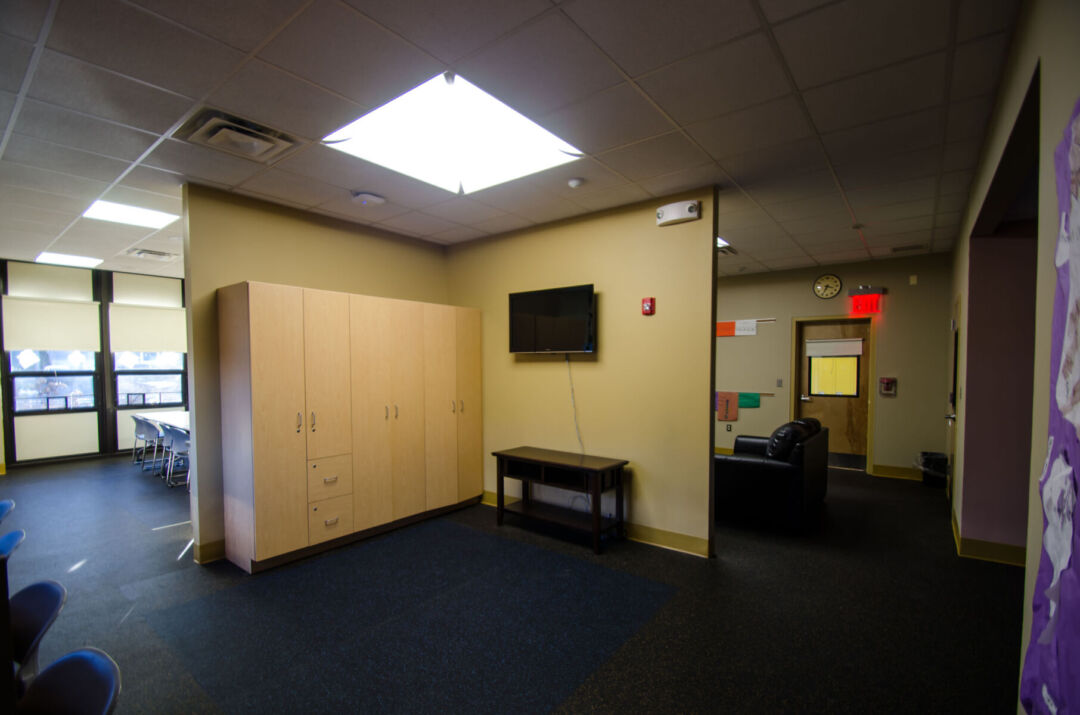
Completing the design is a quiet room, providing students with a peaceful retreat for one-on-one interactions with educators or a necessary break from the classroom's activities. The River Dell Middle School LLD-Autism Classroom exemplifies an inclusive approach to education, merging safety, functionality, and aesthetic appeal to support the unique needs of each student.
Read also about the Giese House - Architectural Excellence by Wolf Architects project
