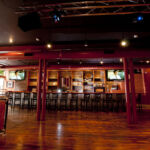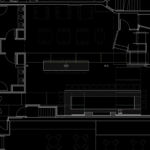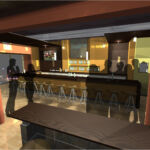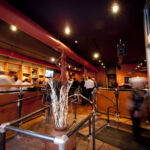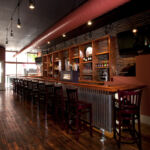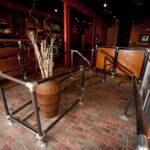Rialto 2 Project: Expanding Greensburg's Iconic Cafe
Project's Summary
The Rialto 2 project represents a remarkable evolution for the Rialto Cafe, a cherished landmark in downtown Greensburg, PA, since 1933. With its roots dating back to 1796, the cafe faced the pressing challenge of expansion within the confines of its historic building. The owner, determined to enhance the establishment's footprint, made a strategic decision to forgo two tenant spaces in an adjacent building. This bold move not only optimized the use of valuable real estate but also paved the way for a seamless integration of the new space through the outdoor courtyard.

In a groundbreaking approach, the new addition connects to the original cafe, allowing patrons to transition effortlessly between the two spaces. This design philosophy not only preserves the essence of the existing Rialto but also introduces a fresh, contemporary aesthetic aimed at attracting a younger demographic. The architectural vision behind this expansion aligns harmoniously with both budget constraints and the desires of the target audience. By incorporating simple, off-the-shelf industrial materials such as plywood panels, black steel pipe railings, bold colors, and corrugated metal, the Rialto 2 begins to forge a new identity for future generations.

Designed by the innovative minds at Lee CALISTI architecture+design, the Rialto 2 project emphasizes the creation of an inviting atmosphere that resonates with modern sensibilities. The strategic use of readily available industrial components not only ensures cost-effectiveness but also infuses the design with a contemporary flair. This approach highlights the balance between affordability and aesthetic appeal, making it a perfect fit for the evolving landscape of downtown Greensburg.

The Rialto 2 project signifies a transformative chapter in the journey of this beloved establishment. By embracing a new architectural language, it opens its doors to a younger clientele while remaining anchored to its rich historical roots. The courtyard, serving as a vibrant gathering space, invites patrons to explore the diverse culinary and social experiences that the original Rialto and its new counterpart have to offer.

In conclusion, the Rialto 2 project, spearheaded by Lee CALISTI architecture+design, symbolizes a thoughtful expansion of the Rialto Cafe in downtown Greensburg, PA. By creatively utilizing the adjacent building and fostering a connection through the lively courtyard, this project marks the beginning of a new era in the Rialto's storied history. Characterized by its simple industrial design elements, the Rialto 2 caters to the preferences of a younger generation while honoring the cafe's enduring legacy. This project stands as a testament to the owner's visionary approach, ensuring that the Rialto remains a cherished destination for years to come.
Read also about the Populus X: Urban Oasis in Pinghu by QUAD Studio project
