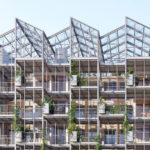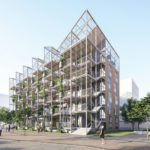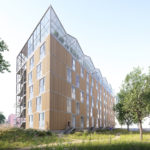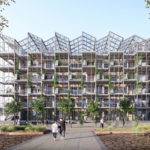Residential Greenhouse Bremen - A New Urban District
Project's Summary
The Residential Greenhouse Bremen project, developed by Delugan Meissl Associated Architects, is a groundbreaking initiative located on the former Kellogg’s site in Bremen. This area is being revitalized into an urban district that beautifully integrates living, working, learning, leisure, and green spaces. The Neu-Stephani quarter, positioned by the scenic banks of the Weser River, is designed to create a harmonious environment for residents, offering a blend of residential apartments, educational institutions, and vibrant open spaces. This ambitious project is not just about aesthetics; it is a forward-thinking step towards sustainable urban living.
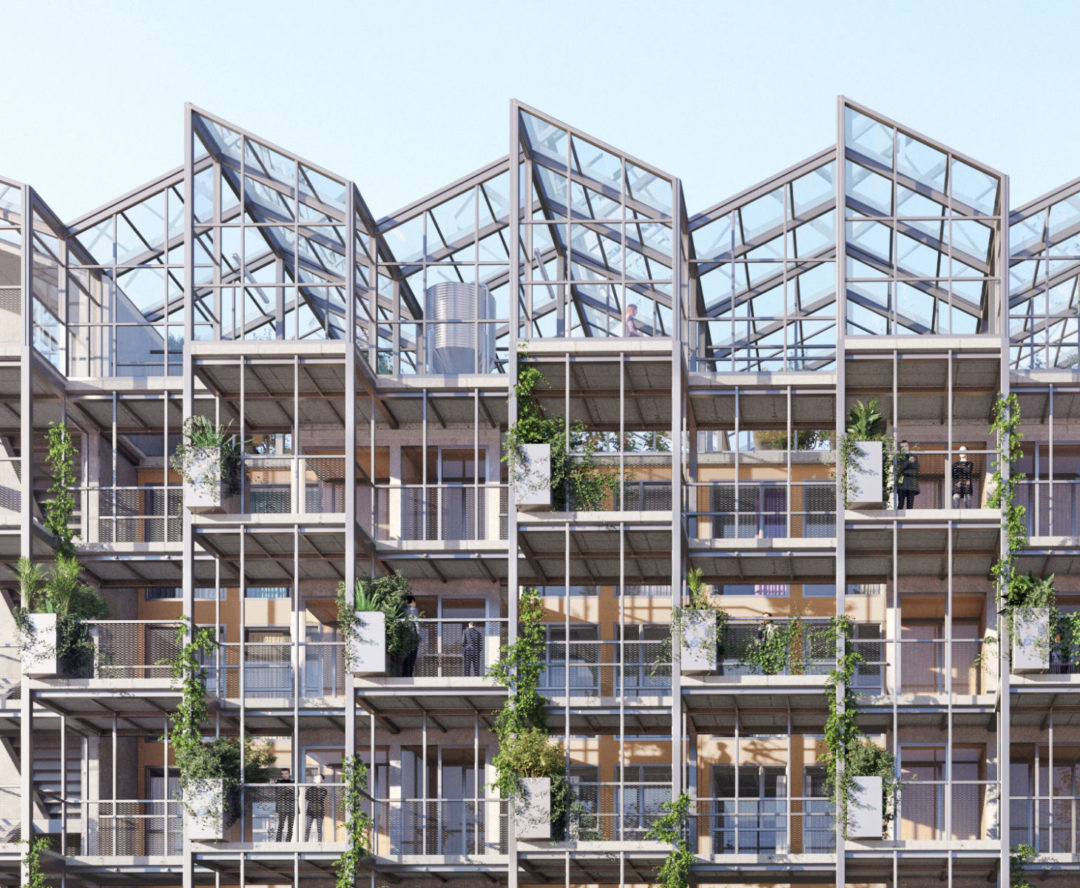
At the heart of this development is a residential greenhouse, an architectural marvel that separates itself from conventional housing projects. It consists of three main components: a modular timber residential block, an innovative greenhouse structure above it, and a connecting access pergola. The prefabricated timber construction allows for a swift assembly on site, showcasing modern construction techniques that prioritize efficiency and sustainability. The residential units vary in size, accommodating a diverse community by offering standard modules of approximately 42 m² and 54 m², studio apartments at 30 m², and spacious family units of 85 m². This flexibility ensures that the building can host between 30 and 54 residential units, adapting to the needs of its inhabitants.
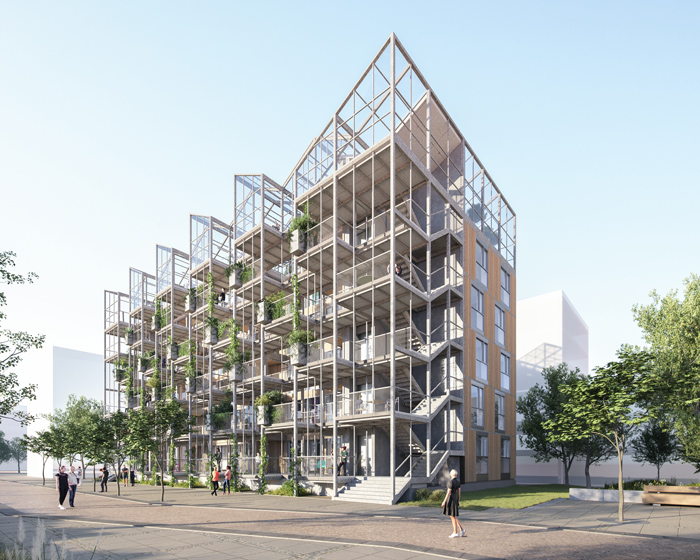
One of the standout features of this residential greenhouse project is its unique energy concept. The design emphasizes eco-friendliness, as each residential unit is equipped with an efficient heating core that meets the specific temperature needs of living, sanitary, and sleeping areas. What sets this project apart is the innovative way it utilizes waste heat: the warmth extracted from the apartments is redirected to the greenhouse, enabling year-round cultivation of plants. This synergy between the residential spaces and the greenhouse not only supports environmental sustainability but also enriches the living experience for residents, fostering a deeper connection with nature.
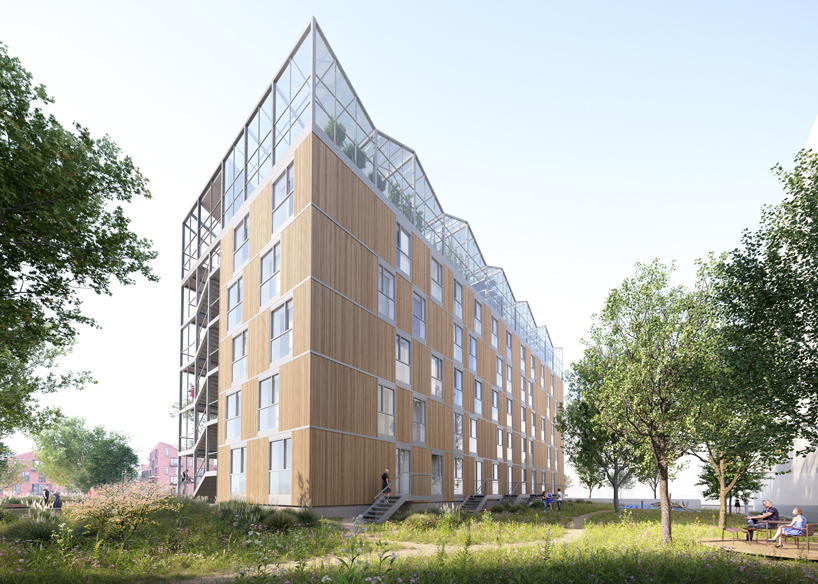
Social interaction is a key component of the Residential Greenhouse Bremen. The generous pergola serves as a central circulation space, linking communal balconies and open areas that encourage residents to engage with one another. This thoughtful design creates opportunities for social exchanges and fosters a sense of community among residents. By promoting interaction and collaboration, the project enhances the quality of life for its inhabitants while contributing positively to the surrounding environment.
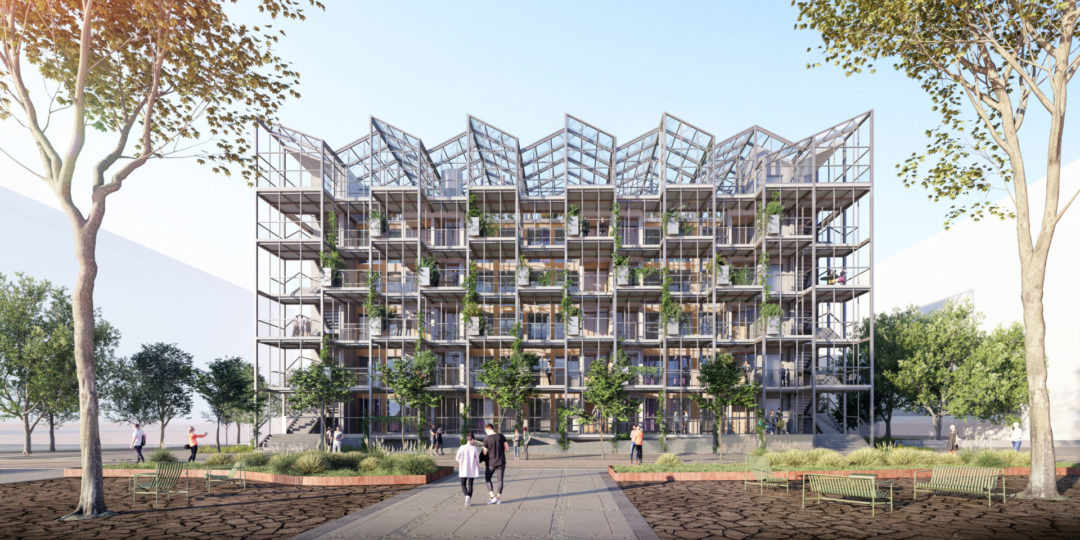
In summary, the Residential Greenhouse Bremen stands as a testament to the innovative spirit of Delugan Meissl Associated Architects. This project not only redefines urban living but also serves as an inspiration for future architectural endeavors. By merging functionality, sustainability, and aesthetic appeal, the Neu-Stephani quarter is poised to become a model for modern urban districts. It exemplifies how architecture can contribute to vibrant, livable communities that prioritize both human and environmental well-being.
Read also about the Campiello dei Meloni Apartment by Zanon & Dipaola project
