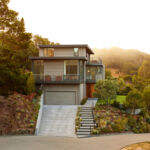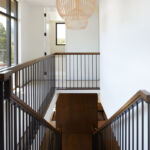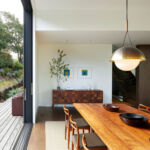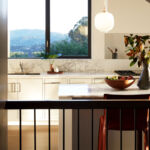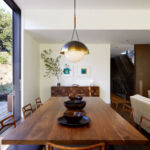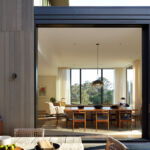Residence with a View | Richardson Pribuss Architects
Project's Summary
The Residence with a view, crafted by Richardson Pribuss Architects, is a stunning representation of contemporary architecture set against the breathtaking backdrop of San Francisco and Mount Tamalpais. This home encapsulates the essence of California living, offering a serene environment that perfectly complements the clients' lifestyle. The design philosophy revolves around creating open, airy spaces that are both inviting and functional, making it an ideal setting for the clients' impressive art collection.
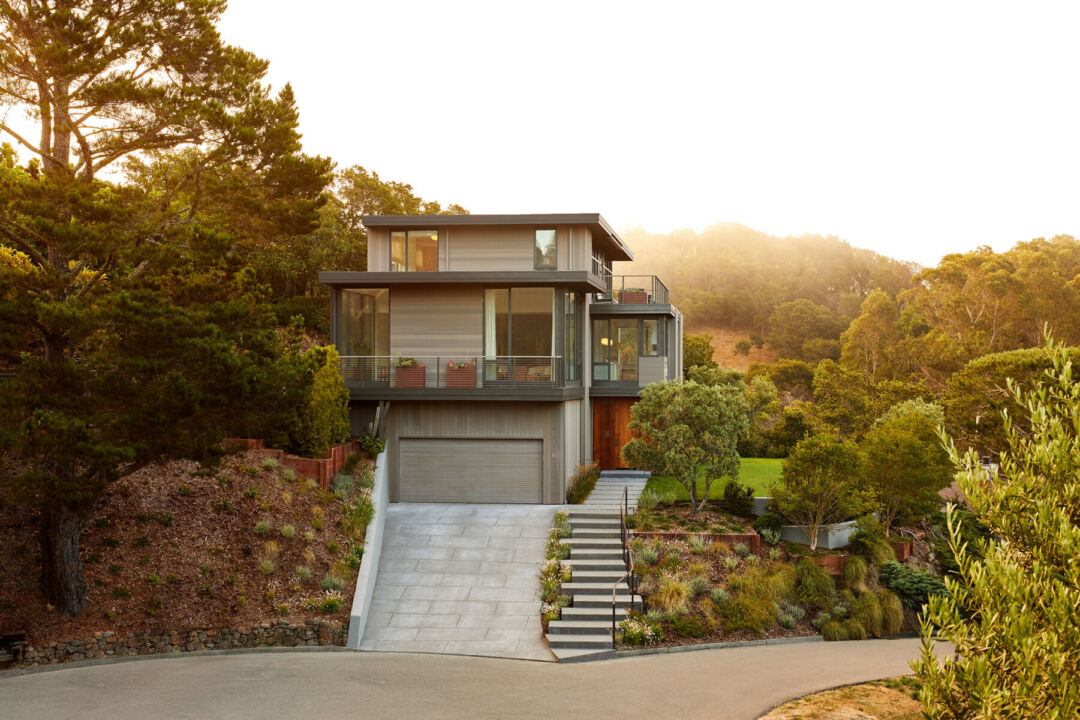
One of the standout features of this architectural gem is the thoughtfully designed third story. The challenge was to maintain a sense of volume without overwhelming the neighboring structures. The architects achieved this by implementing a strategic setback from the front facade, which not only enhances the aesthetic appeal but also ensures a harmonious relationship with the surrounding homes. The clever use of glass and metal in the design contributes to a light and ethereal quality, allowing the residence to blend seamlessly into the picturesque landscape.
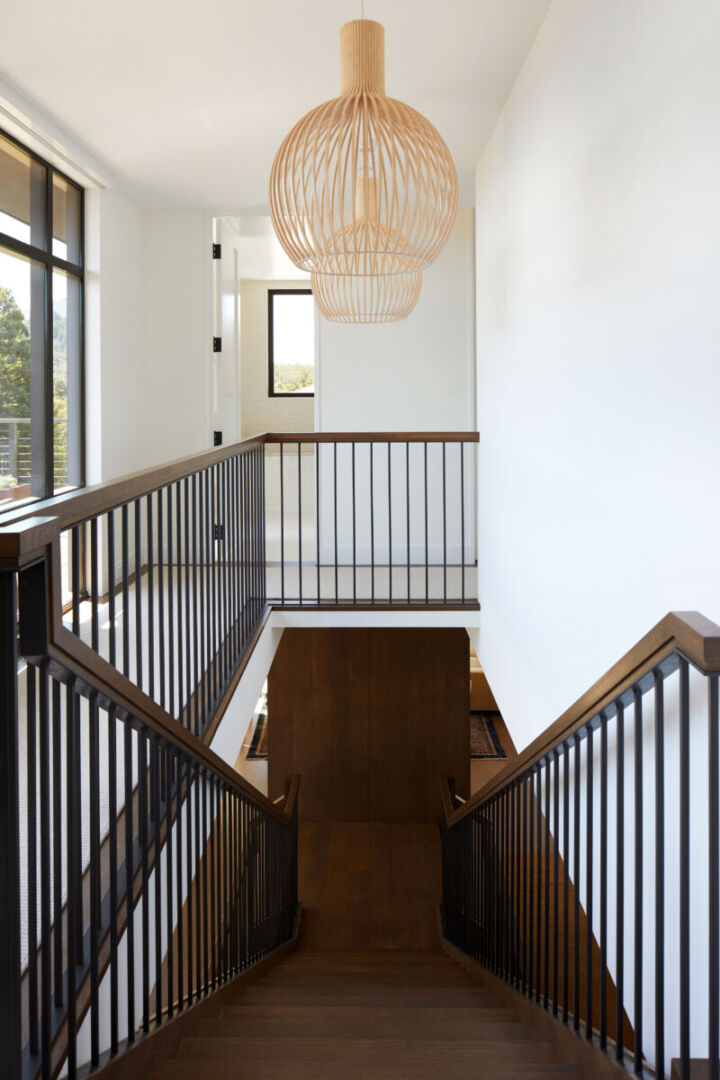
The renovation of the existing structure involved meticulous attention to detail, with vertical cedar panels introduced to create a warm and inviting exterior. These panels are punctuated with strategically placed windows, flooding the interior with natural light and offering stunning views of the iconic surroundings. This transformation not only revitalizes the home but also establishes a strong connection with nature, inviting the beauty of the outdoors inside.
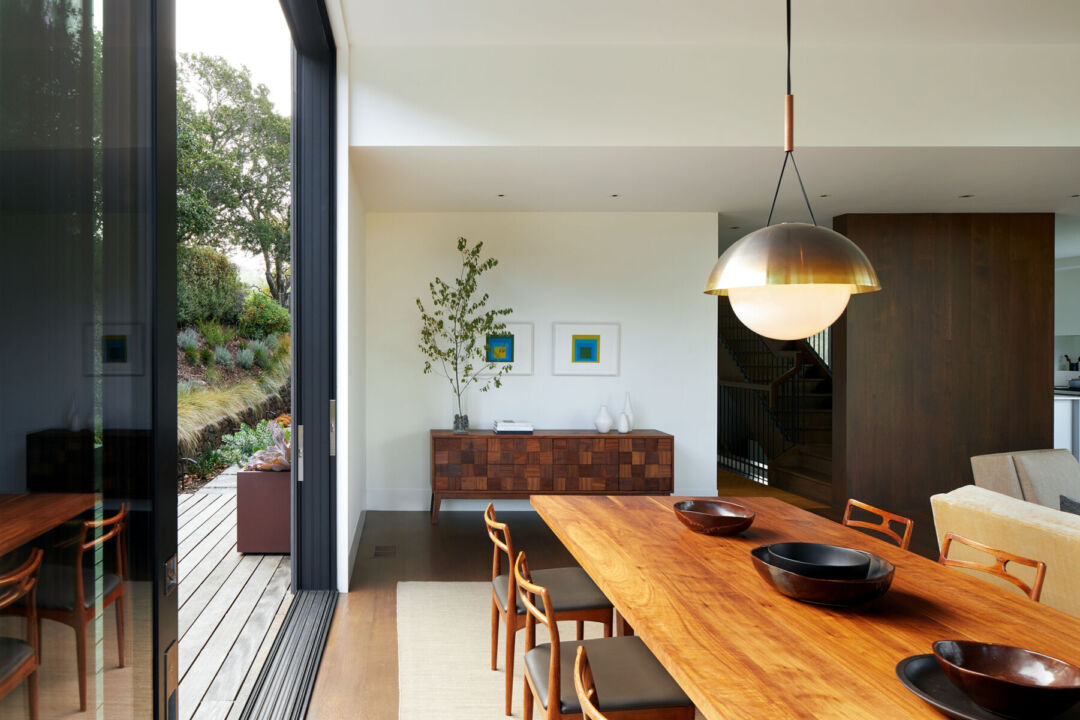
Inside, the layout is centered around an open stair that serves as the heart of the home. This cedar-clad stair not only creates a visual link between different levels but also frames key views, enhancing the overall experience of the space. The contrast of the warm cedar against the neutral-toned walls adds depth and character, making the interior both stylish and comfortable. Each element of the design was carefully considered to foster a sense of flow and connectivity throughout the residence.
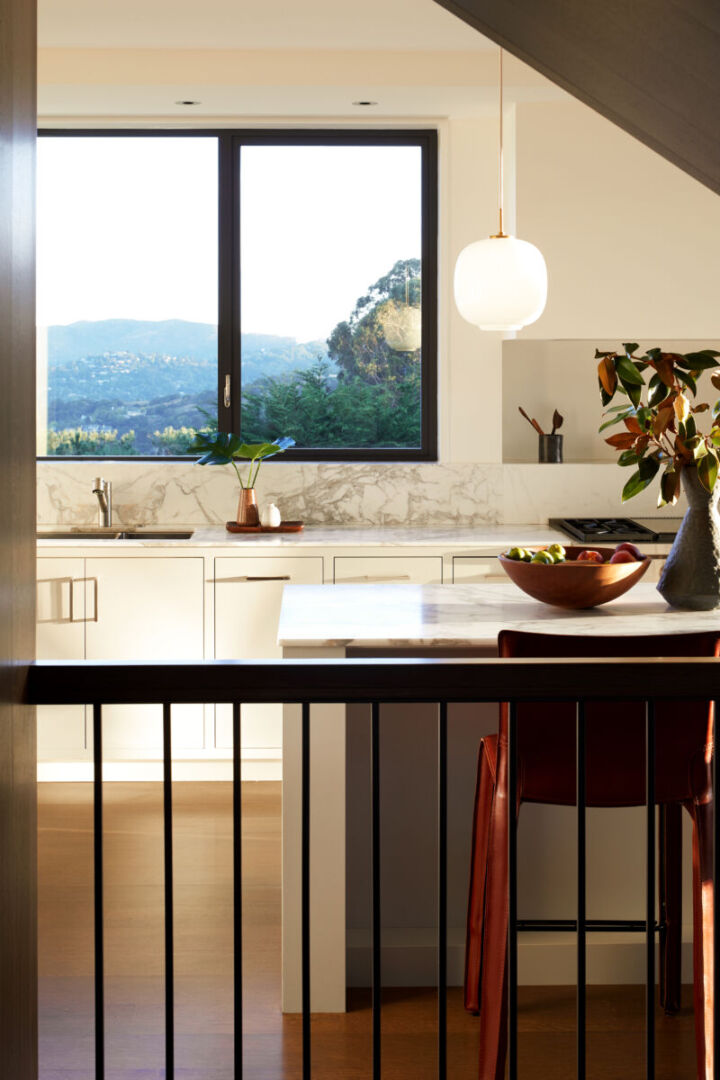
In conclusion, the Residence with a view is a testament to the innovative vision of Richardson Pribuss Architects. By harmonizing contemporary design with the natural beauty of its surroundings, this residence showcases an impressive art collection while embodying the relaxed California lifestyle. The skillful integration of glass, metal, and wood not only enhances the aesthetic appeal but also ensures that the home remains a tranquil sanctuary, perfectly attuned to the rhythm of its environment.
Read also about the A House for Ingmar Bergman by ArchiLEM project
