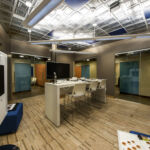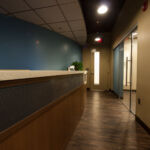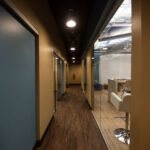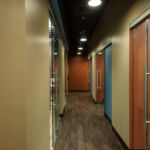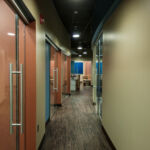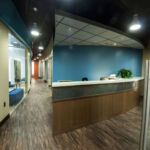Research & Development Labs – Collaboration Lab
Project's Summary
Solutions Architecture has redefined the concept of collaborative work environments with their latest renovation project, the Research & Development Labs – Collaboration Lab. This initiative encompasses approximately 2,200 square feet, transforming an ordinary office space into a groundbreaking hub for creativity and teamwork. The project exemplifies modern architectural design principles, emphasizing flexibility, functionality, and technological integration to meet the diverse needs of contemporary businesses.

At the heart of this renovation is a state-of-the-art conference room, meticulously designed to facilitate effective communication and presentations. Equipped with a large monitor, it provides an ideal setting for showcasing ideas and strategies during meetings. Adjacent to the conference room is the innovative think tank, featuring floor-to-ceiling whiteboards that encourage brainstorming and free-flowing discussions. The unique design allows the partition between these two spaces to be opened, creating a larger area that can accommodate various group sizes and activities, thereby enhancing collaboration.

Recognizing the need for intimate settings for focused discussions, Solutions Architecture has included strategically placed team rooms next to the think tank. These smaller rooms offer a perfect alternative when a large conference setting is not necessary. The integration of a back-painted glass whiteboard not only adds a modern aesthetic but also promotes collaborative idea generation in these spaces, reinforcing the project's commitment to fostering creativity and teamwork.

Solutions Architecture's expertise is evident in the thoughtful design choices made throughout the Research & Development Labs – Collaboration Lab. This project showcases their dedication to creating environments that inspire innovation and collaboration. By skillfully blending technology with a flexible layout, they have successfully transformed traditional office space into a dynamic setting that encourages collective effort and productivity.

In summary, the Research & Development Labs – Collaboration Lab by Solutions Architecture stands as a testament to modern architectural excellence. The combination of a well-equipped conference room, an adaptable think tank, and intimate team spaces creates a versatile environment for collaboration. This project not only highlights Solutions Architecture's commitment to enhancing workspaces but also serves as a model for future innovations in office design, proving that extraordinary environments can significantly impact creativity and collaboration.
Read also about the Monterey County Health Department Headquarters project
