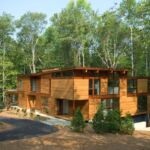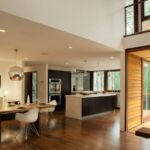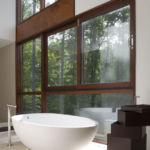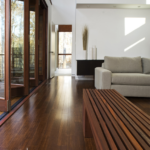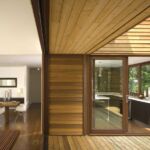Redhill House - Sustainable Architecture in Hillsborough, NC
Project's Summary
Redhill House stands as a testament to modern architectural innovation, designed by the esteemed Turkel Design for a gated community in Hillsborough, NC. With local covenants mandating a minimum size of 5000 square feet for homes, this project embraces the challenge with a design that prioritizes environmental consciousness without sacrificing aesthetic appeal. The house's form is meticulously excavated from a simple geometric shape, allowing for a minimized surface area-to-volume ratio, thus enhancing energy efficiency and reducing environmental impact.
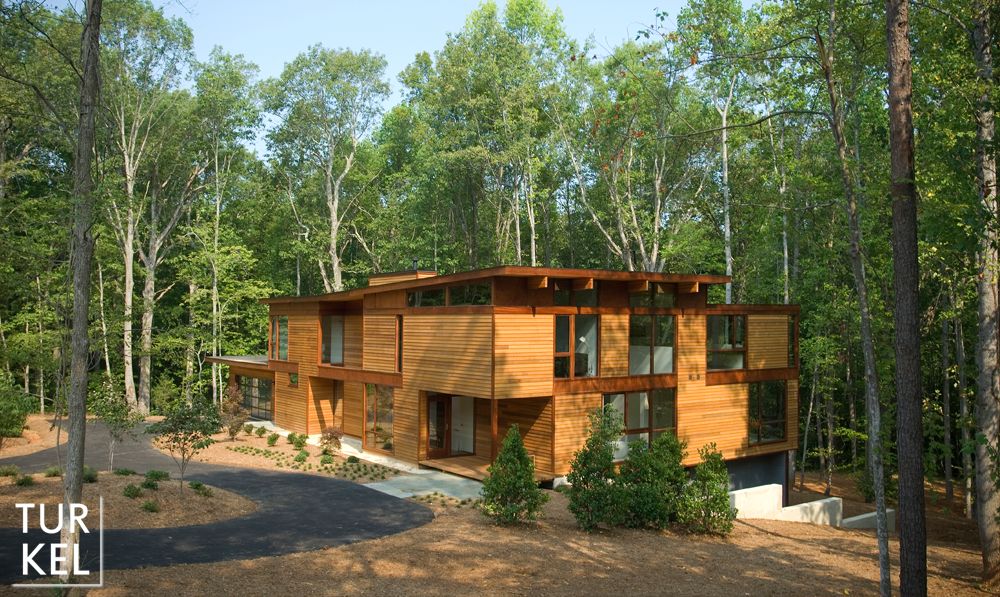
The architectural layout of Redhill House is remarkable, consisting of three stacked floor plates. This unique configuration not only accommodates the natural slope of the land but also integrates the home harmoniously with its surroundings. The lowest floor plate is artfully nestled into the earth, providing a sense of shelter and reducing the visual footprint of the home from the street. As a result, Redhill House presents itself as a smaller, more intimate dwelling, cleverly camouflaged within its landscape while still meeting the spatial requirements of the community.
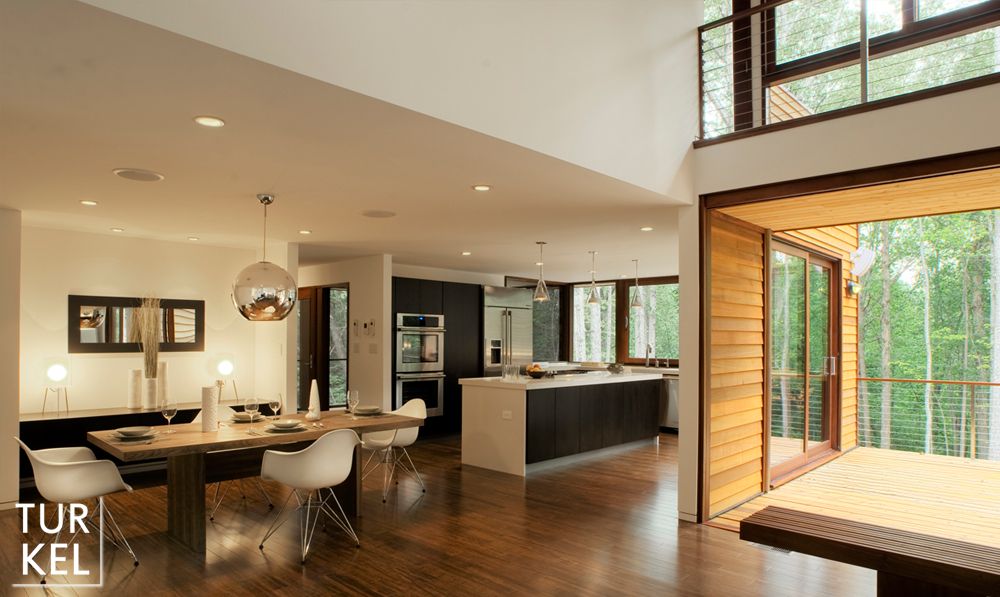
One of the standout features of Redhill House is its emphasis on connectivity and visual engagement throughout the space. The design incorporates a principle known as the 'here and there' factor, allowing occupants to enjoy views from almost any area of the home to another. This creates an invigorating sense of movement and openness, enlivening the otherwise simple orthogonal configuration of the interior spaces. The thoughtful placement of windows and openings encourages natural light to flood the home, further enhancing the indoor environment.
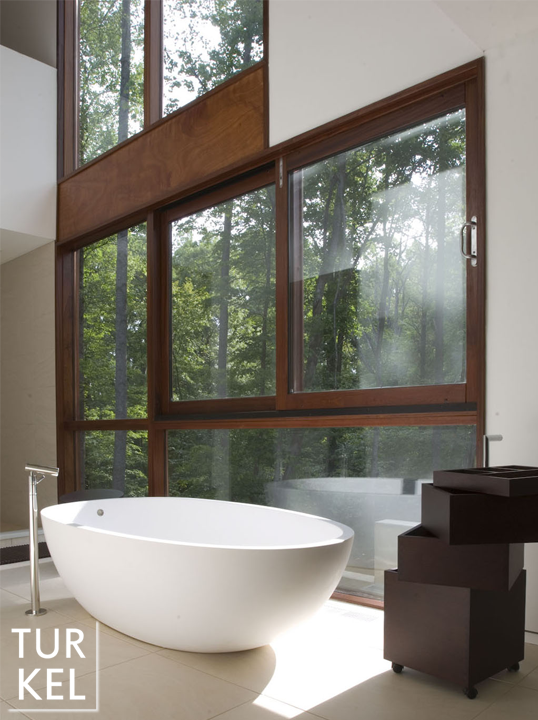
Sustainability is at the heart of Redhill House's design philosophy. By minimizing the building's surface area, the architects have successfully reduced energy consumption while maximizing the potential for natural ventilation and daylighting. The choice of materials and construction methods reflects a commitment to eco-friendly practices, ensuring that this residence not only meets the needs of its inhabitants but also respects the surrounding ecosystem. Redhill House is a model of how modern architecture can coexist with nature, demonstrating that luxury and environmental responsibility can go hand in hand.
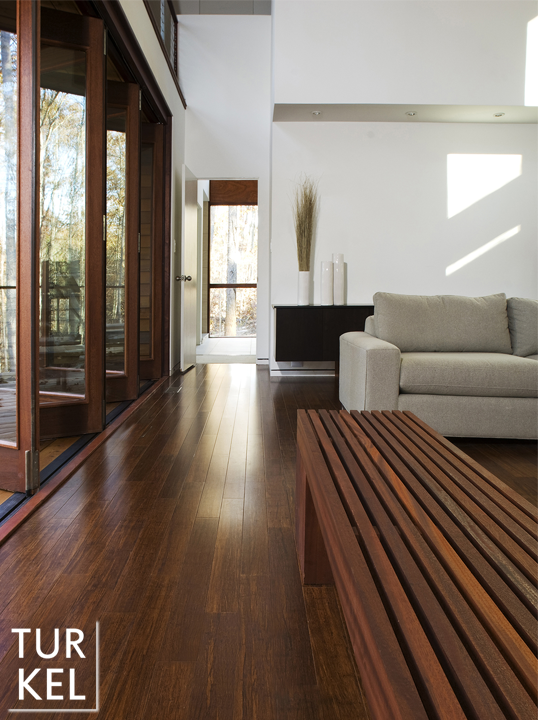
In conclusion, Redhill House by Turkel Design is more than just a home; it is an architectural statement that challenges conventional design norms while adhering to community regulations. Its blend of innovative design, sustainability, and visual connectivity offers a unique living experience in Hillsborough, NC, making it a standout project in contemporary residential architecture. This house is a showcase of how thoughtful design can create spaces that are both functional and harmonious with their environment.
Read also about the Beton Restaurant - Industrial Loft Style Dining project
