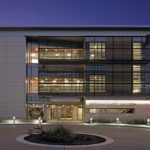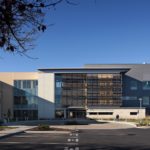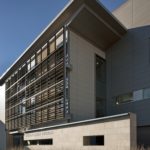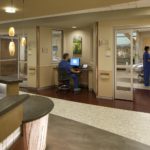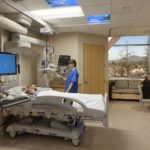Herman Family Pavilion - Advanced Care at QVMC
Project's Summary
The Herman Family Pavilion, part of the Queen of the Valley Medical Center, stands as a beacon of advanced healthcare, providing comprehensive diagnostic and surgical services tailored for high-acuity and trauma-level patients. This cutting-edge facility not only increases the critical care capacity with new patient beds across two units but also replaces the outdated surgery department, central sterile processing, clinical lab, and pathology services. With its state-of-the-art standalone building systems, the pavilion is designed to enhance the efficiency of patient care and streamline hospital operations.
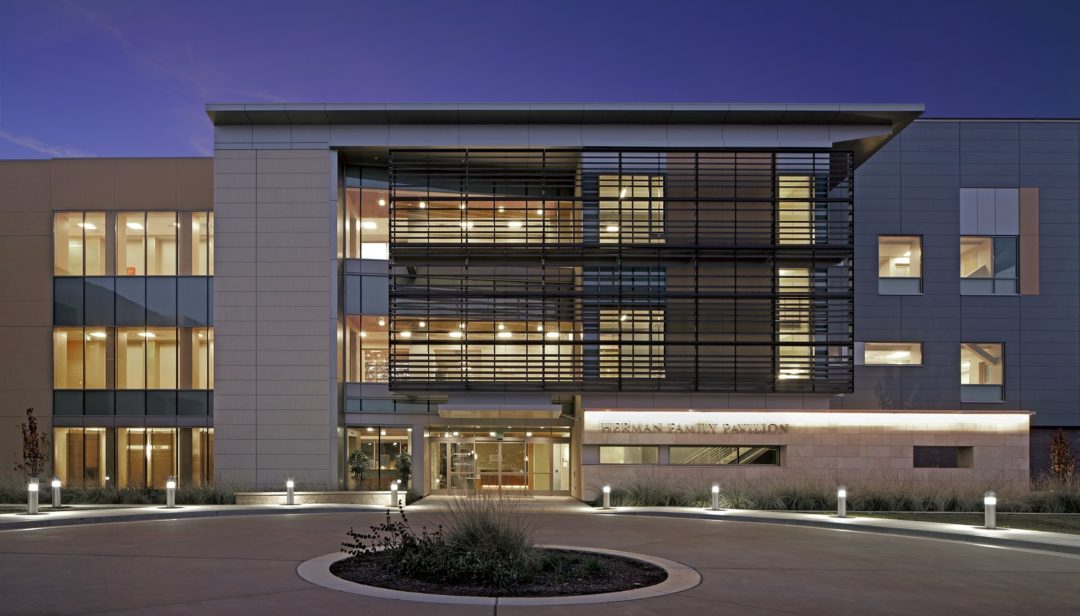
At the heart of the pavilion lies a 20-bed Intensive Care Unit (ICU) and a surgical unit featuring Smart and Hybrid operating rooms. These advanced operating theaters consolidate the critical functions of Queen of the Valley Medical Center into a single, cohesive facility. The architectural vision was brought to life by CO Architects, leveraging a Building Information Modeling (BIM) enabled Lean delivery approach. This innovative methodology allowed for collaborative planning and execution, resulting in successful Phased Plan Review OSHPD approvals through the 'design-assist' and 'design-build' formats, ensuring timely project completion.
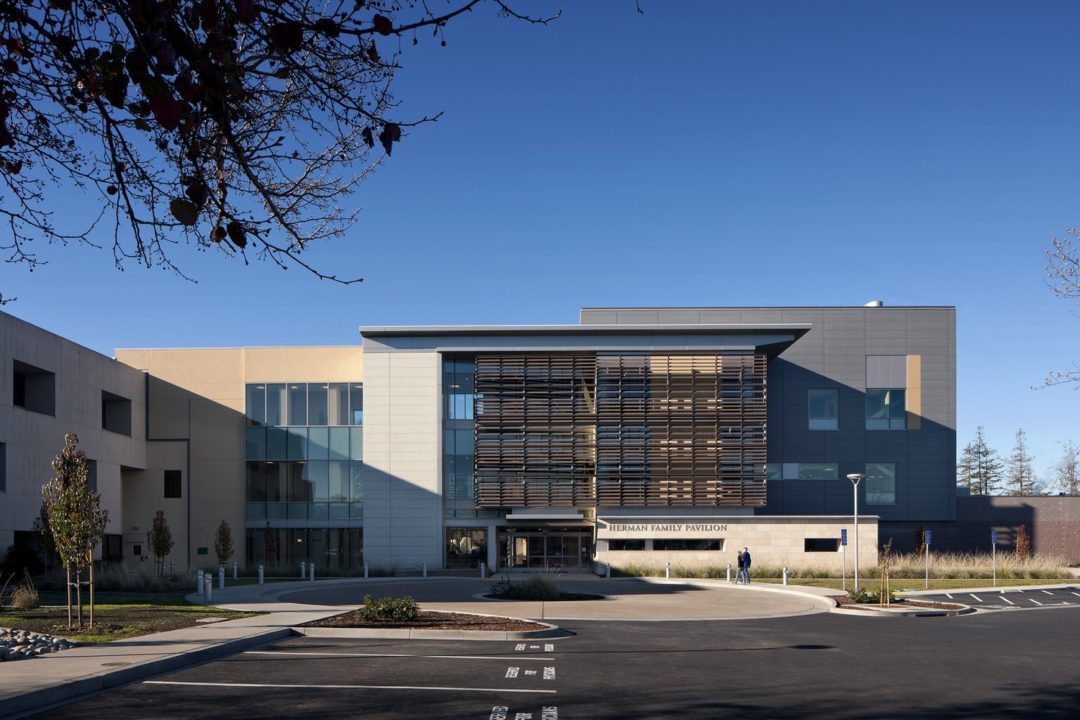
The Smart and Hybrid operating rooms represent a significant advancement in surgical capabilities, equipping surgeons with the latest technology and medical equipment. The Smart ORs are furnished with integrated imaging systems and surgical robots, enabling minimally invasive procedures to be performed with utmost precision. Meanwhile, the Hybrid ORs cater to more complex surgical needs, including neurological and cardiovascular operations, empowering surgeons to seamlessly transition between open and minimally invasive techniques within the same environment.
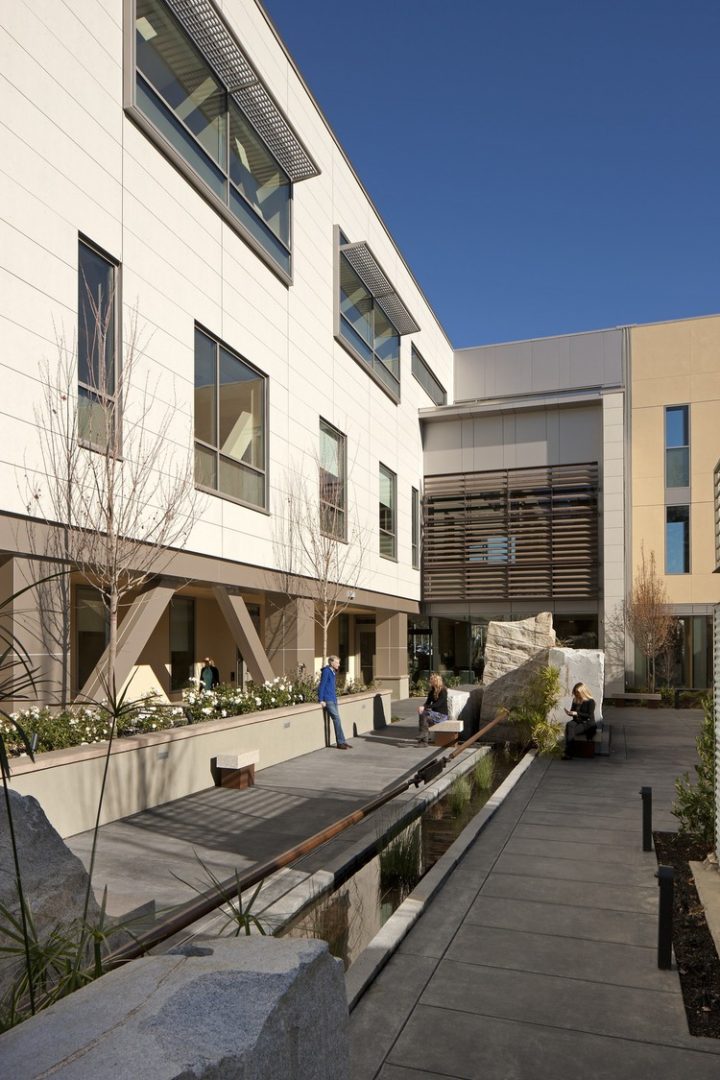
Sustainability is a cornerstone of the Herman Family Pavilion's design philosophy, with a dedicated effort to achieve LEED Gold certification. The facility incorporates numerous eco-friendly elements such as energy-efficient lighting, advanced mechanical and plumbing systems, a green roof, and a rainwater harvesting system. These sustainable features not only contribute to a reduced carbon footprint but also enhance indoor air quality, minimize water usage, and decrease waste production, aligning with the hospital’s commitment to environmental stewardship.
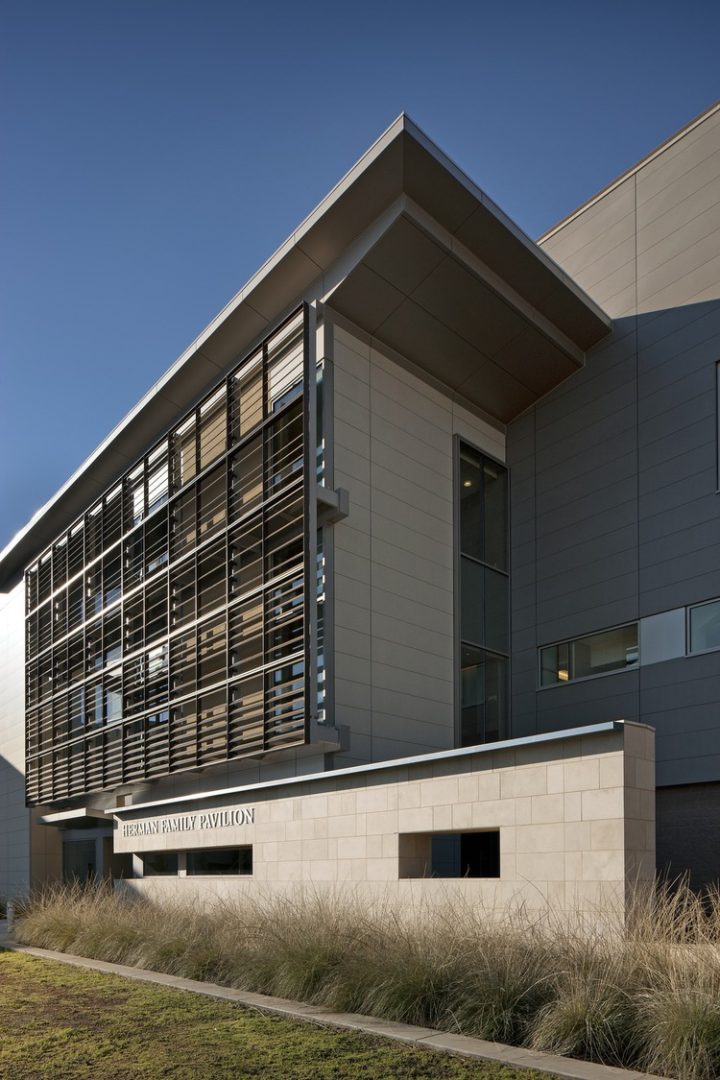
In conclusion, the Herman Family Pavilion is a transformative addition to the Queen of the Valley Medical Center, reflecting a strong commitment to delivering exceptional patient care within a modern and sustainable framework. With its advanced diagnostic and surgical services, innovative operating rooms, and eco-conscious design, this facility sets a new benchmark for high-acuity care in the region. The collaborative efforts of the hospital administration and CO Architects have culminated in a space that not only fulfills the immediate healthcare needs of patients but also champions sustainability and responsible architecture.
Read also about the Project House - Innovative Architecture by Yapi Studyo Mimarlik project
