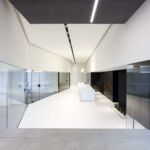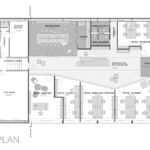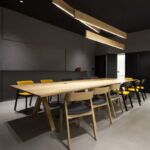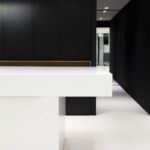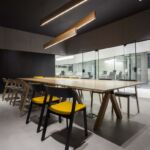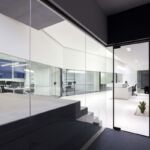Pyronova: Innovative Architecture in Cluj-Napoca
Project's Summary
Pyronova stands as a testament to modern architectural ingenuity in Cluj-Napoca, Romania. The project's design centers around the intelligent manipulation of light to sculpt its interior environment. This approach not only enhances aesthetic appeal but also significantly impacts the functionality of the space. The careful renovation of the administrative section within an existing hall, which is partially embedded in the earth, necessitates a sophisticated lighting strategy. This aspect is crucial in transforming the office areas into vibrant and productive environments.
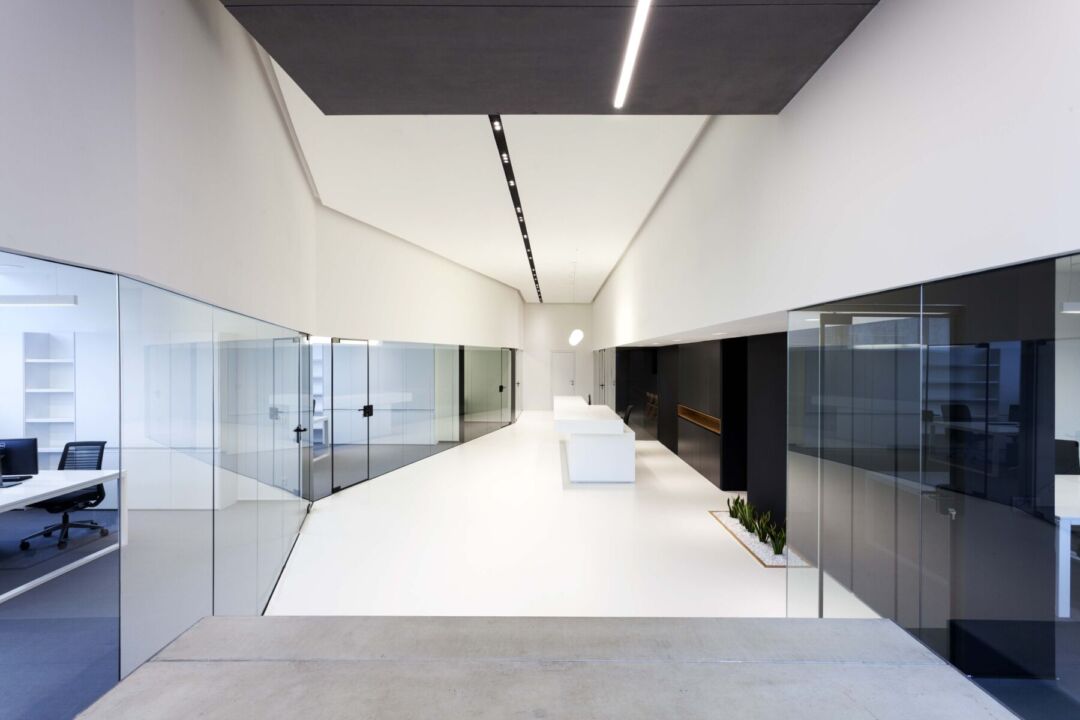
At the heart of Pyronova is the expansive lobby, which serves as the reception area and the primary dynamic element of the building. This central space is meticulously crafted to foster interaction and movement, setting the tone for the entire project. The design features an airy atmosphere, with bright flooring that amplifies natural light and visually connects various office areas and meeting rooms. This seamless integration of spaces encourages collaboration and enhances the overall experience for occupants, making every visit to the Pyronova a pleasant one.
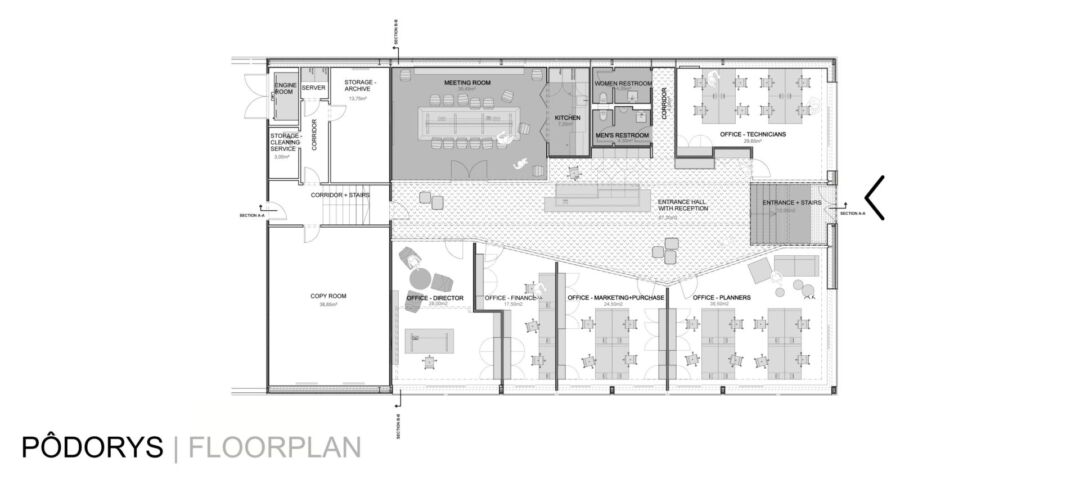
The thoughtful arrangement of spatial volumes throughout the interior is not merely decorative but plays a vital role in the functionality of the workplace. Each element is strategically positioned to create inviting zones that promote daily productivity. The design fosters straightforward navigation and maintains a human scale, ensuring that the space feels approachable and comfortable. Additionally, the careful consideration of light and material gradients within the design reinforces the corporate hierarchy, subtly guiding visitors and employees alike through the building.
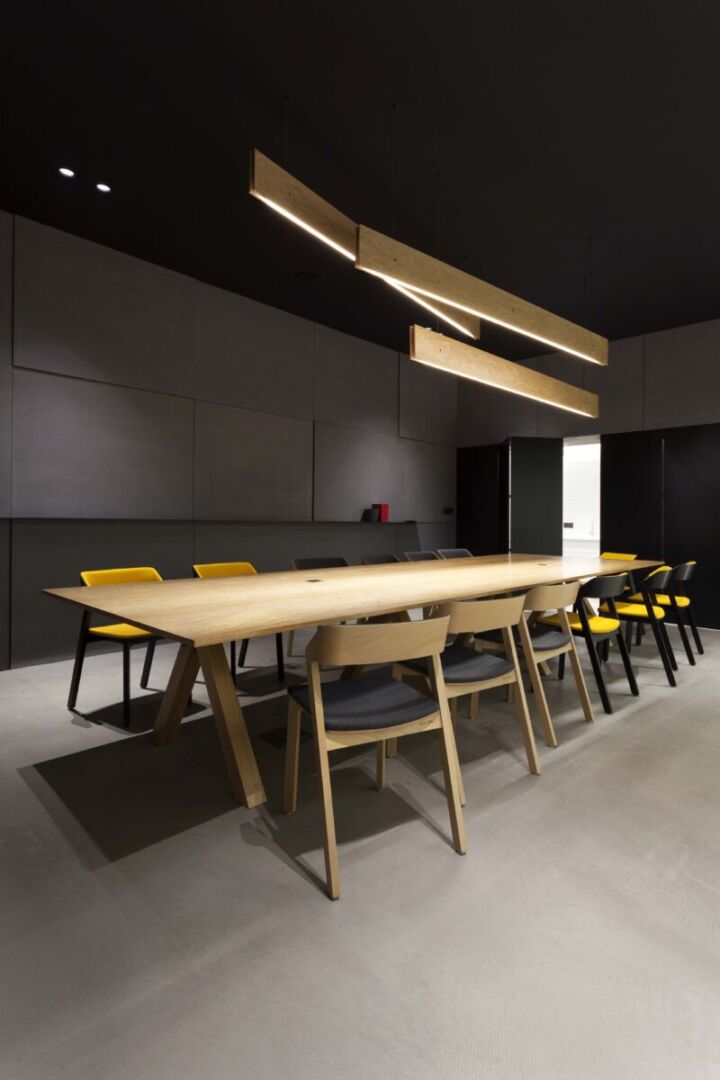
Sustainability is a cornerstone of the Pyronova project, with the building being retrofitted to meet low-energy standards. This commitment to environmental responsibility is achieved through the incorporation of advanced technologies, such as heat recovery ventilation systems. These systems not only enhance energy efficiency but also contribute to a healthier indoor environment, ensuring that the occupants of Pyronova enjoy a comfortable and sustainable workspace. The blend of innovative design and eco-friendly practices makes Pyronova a model for future architectural endeavors.
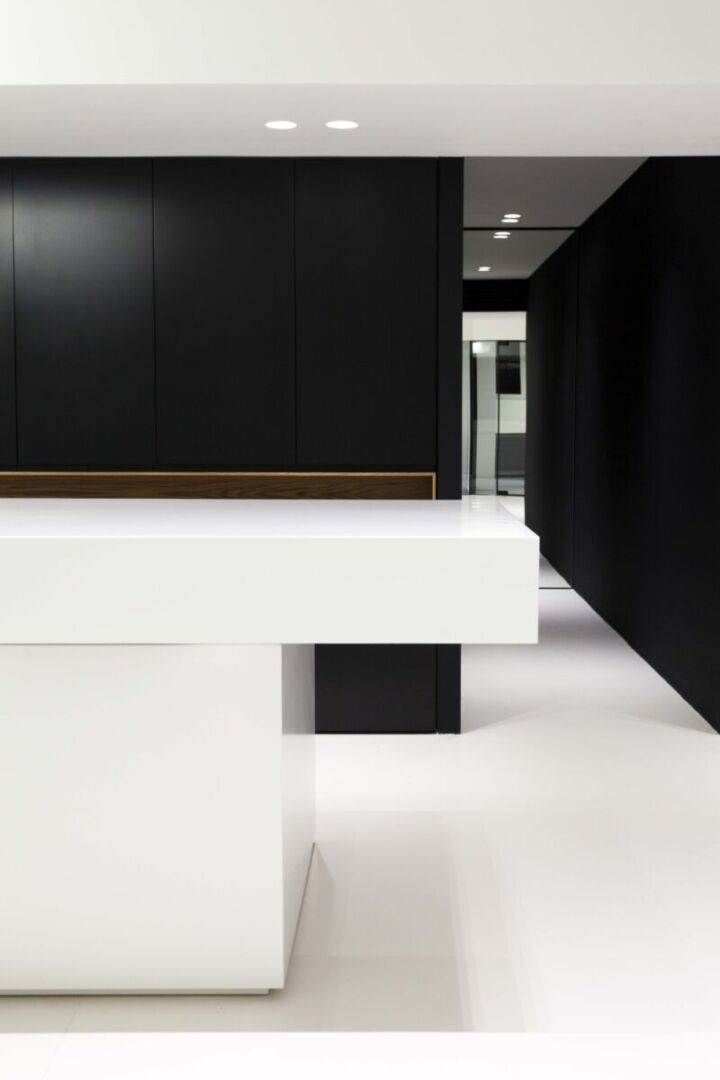
In conclusion, Pyronova is more than just a building; it is a visionary project that harmonizes aesthetics, functionality, and sustainability. With its strategic use of light, thoughtful spatial design, and commitment to energy efficiency, Pyronova is set to redefine the standards of modern architectural projects in Cluj-Napoca and beyond.
Read also about the 1201 Third Avenue - Premier Seattle Address project
