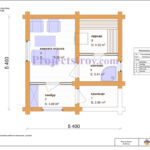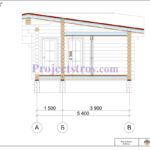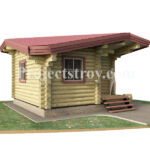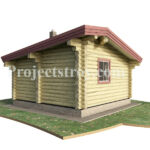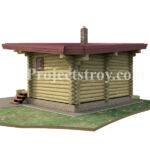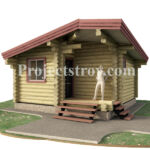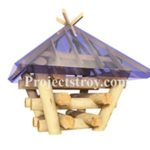6x6 m Log Sauna Project by Projectstroy
Project's Summary
The Project Sauna Logs 6x6 m is an exquisite architectural design that caters to those seeking a perfect blend of relaxation and nature. This single-story log sauna, constructed from 240 mm logs, offers a cozy retreat with a total area of 24 square meters. The design features five log walls, a welcoming porch, and a roof with an unusual shape that adds character to the overall aesthetic.
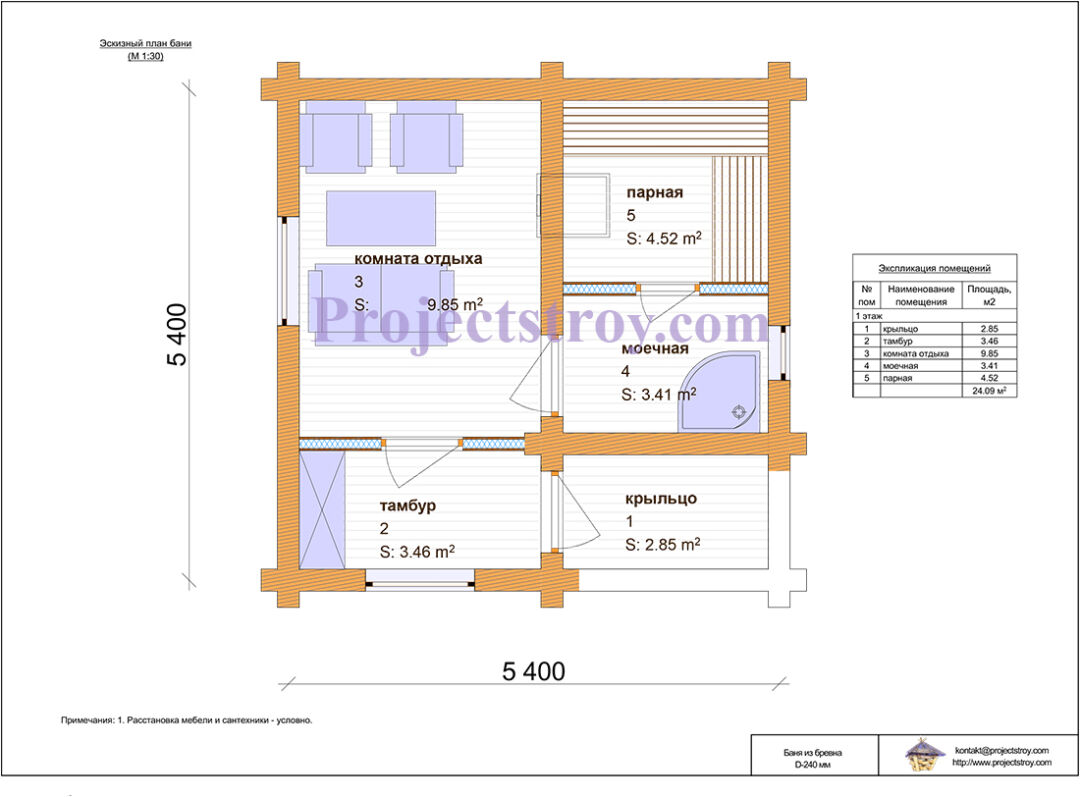
With a total log volume of approximately 27 cubic meters, the sauna is not only spacious but also crafted for durability and comfort. The walls are designed with precision, ensuring a snug fit with a groove of 130 mm, while the additional 12% waste factor is accounted for during construction, emphasizing the project's meticulous planning. The wall set length is around 600 meters, showcasing the extensive craftsmanship involved in the building process.
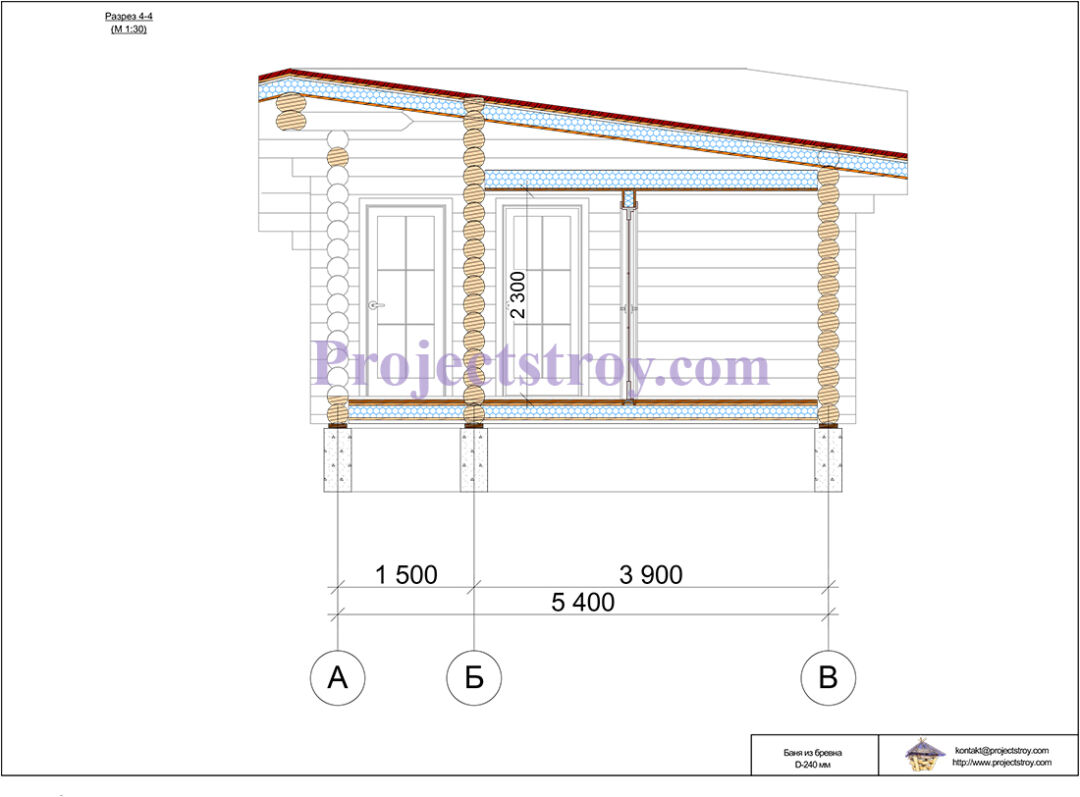
The structural integrity of the sauna is enhanced with beams measuring 100x200 mm and 100x150 mm, while the roof is supported by rafters of 50x200 mm. This careful selection of materials ensures longevity and resilience against the elements. The roofing area covers 52 square meters with a perimeter of 44 meters, complemented by a roof angle ranging from 11 to 18 degrees, providing both functionality and visual appeal.
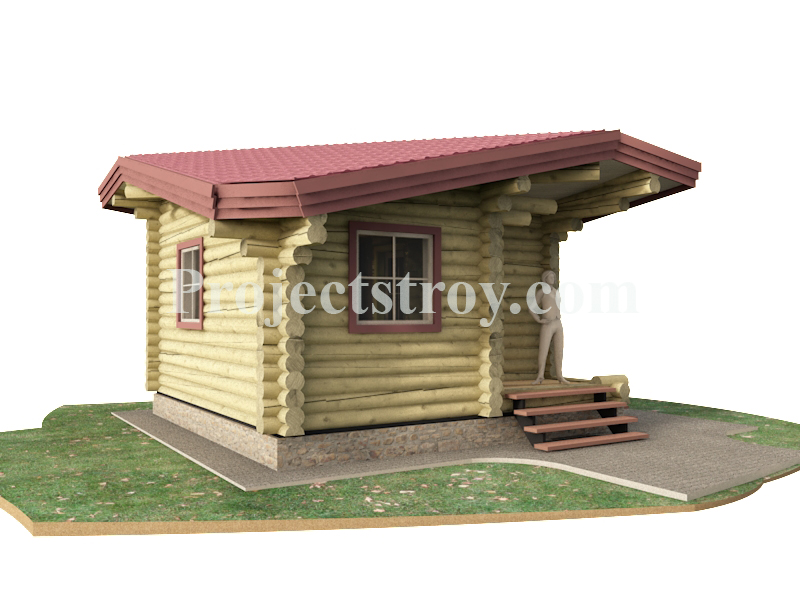
Project recommendations from the architect suggest the option to modify the roof design to a traditional gable style, allowing for customization based on personal preferences. This flexibility makes the Project Sauna Logs 6x6 m an ideal choice for homeowners looking to create a unique and personalized sauna experience.
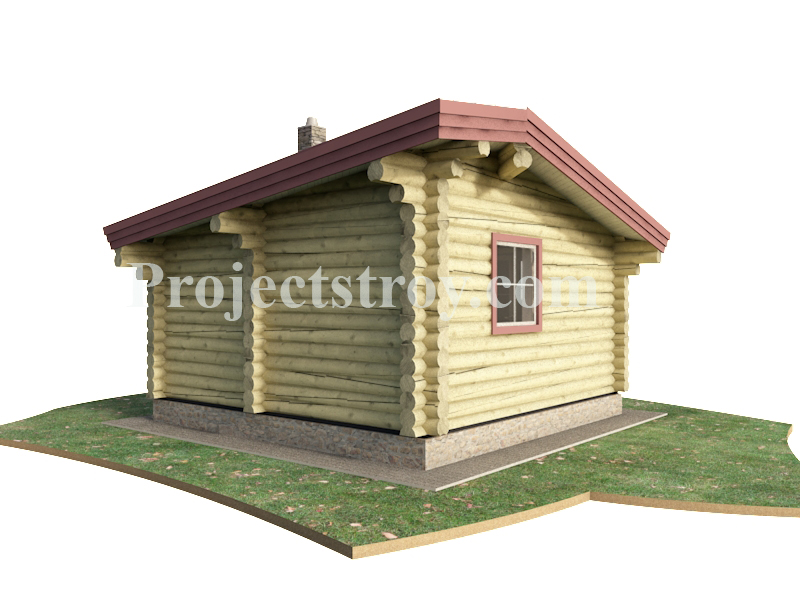
In conclusion, the Project Sauna Logs 6x6 m by Projectstroy is not just a sauna; it is a thoughtfully designed structure that harmonizes with its surroundings. Whether for personal use or as a vacation retreat, this log sauna promises to deliver comfort, style, and a deep connection to nature, making it a timeless addition to any property.
Read also about the Citizen District Esslingen: Modern & Sustainable Living project
