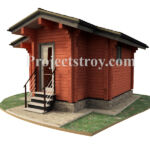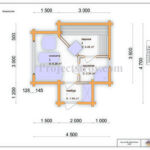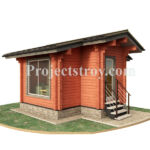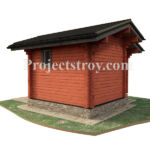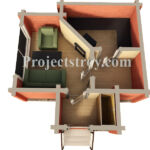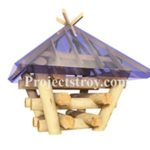Project Sauna: Premium Timber Bath Construction
Project's Summary
Project Sauna is a remarkable construction that embodies the essence of traditional timber architecture. Utilizing high-quality profiled timber, this bathhouse measures 4.5 x 4.7 meters, providing an intimate yet spacious environment for relaxation. The design emphasizes functionality and comfort, making it an ideal retreat for those seeking an escape from the hustle and bustle of everyday life.
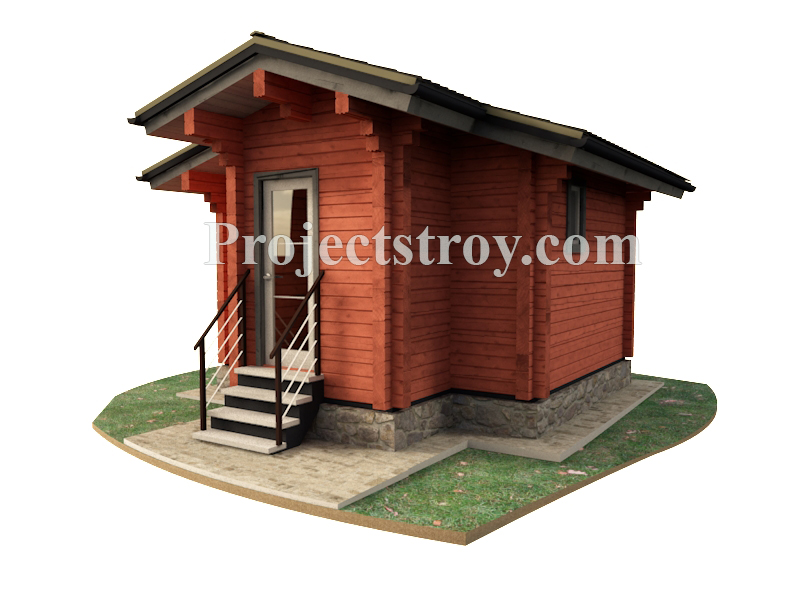
The construction of Project Sauna employs 145 mm profiled timber, ensuring durability and aesthetic appeal. With a total area of 15 square meters, this sauna is designed to maximize space while providing essential amenities. The timber is not only visually appealing but also offers excellent insulation properties, making it suitable for year-round use. The attention to detail is evident in every aspect of the design, from the structural integrity of the walls to the elegant finish of the interior.
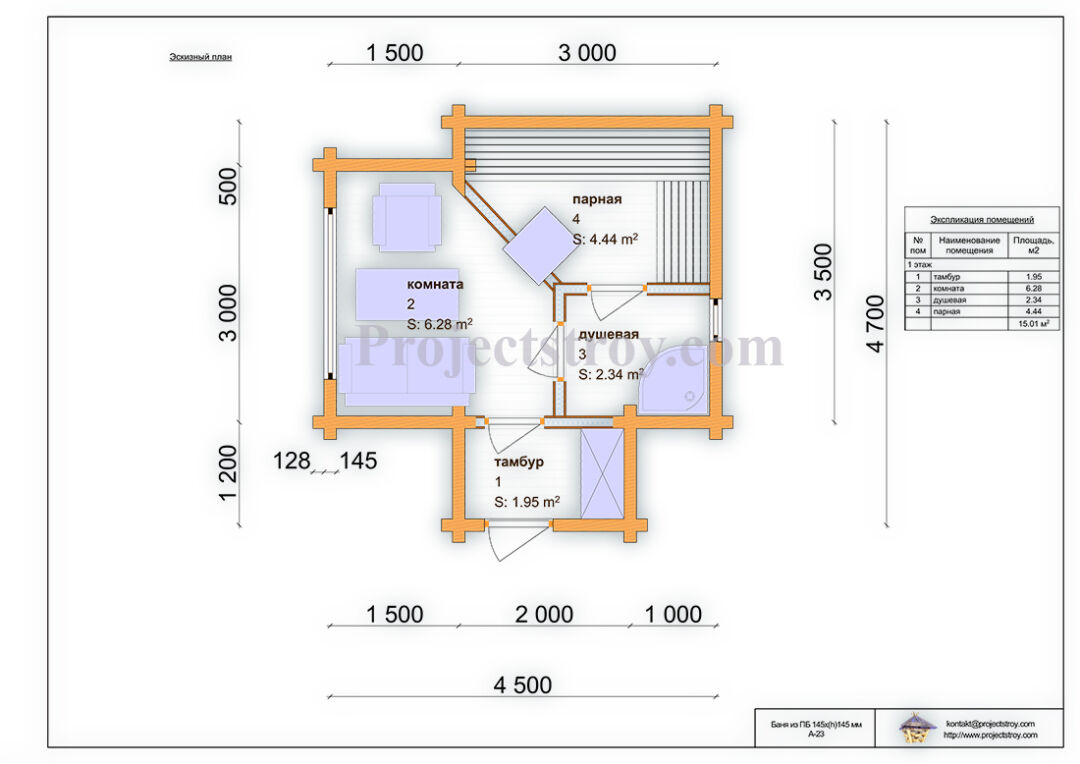
Key metrics for the construction estimate of Project Sauna include a total timber volume of approximately 11 cubic meters, derived from 6-meter lengths of timber. The walls require a total length of 530 meters of timber, with additional materials needed for roof structures and foundations. The roof area is calculated at 36 square meters with a perimeter of 38 linear meters, featuring a gentle slope of around 16 degrees, which not only enhances the aesthetic appeal but also improves water drainage.
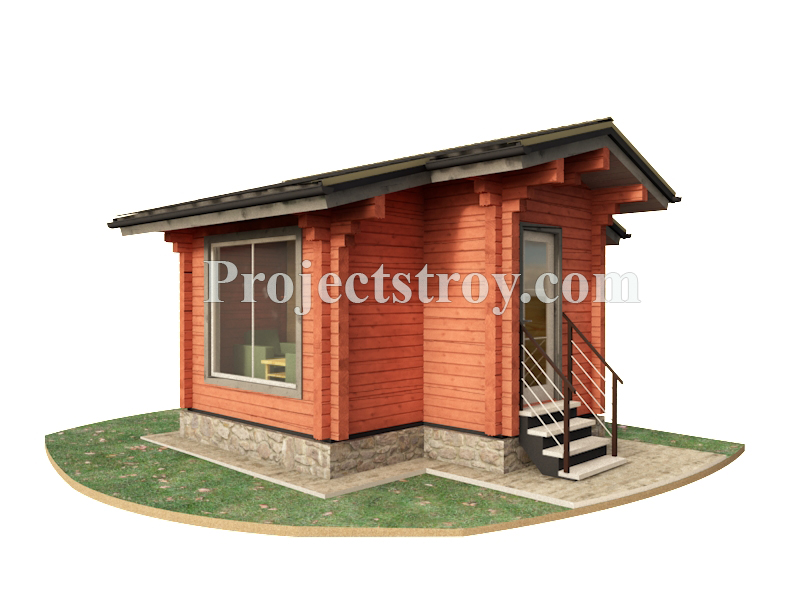
The foundation is designed to support the structure effectively, with approximately 20 linear meters required for stability. With a first-floor height exceeding 2.27 meters, Project Sauna provides an airy and open atmosphere, contributing to a sense of relaxation and well-being. This project is a perfect example of how traditional building methods can be harmonized with modern design principles to create a space that offers both comfort and functionality.
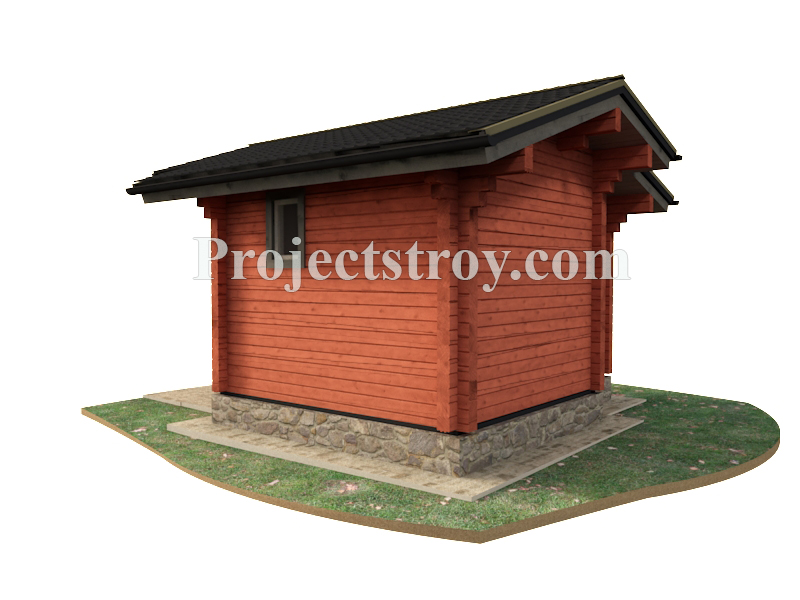
In summary, Project Sauna stands as a testament to quality craftsmanship in timber construction. It promises not just a structure but an experience, where every detail is carefully considered to enhance the overall ambiance. Whether for personal use or as part of a wellness retreat, this sauna is designed to meet the highest standards of comfort and functionality, making it a valuable addition to any property.
Read also about the Maaloev Axis - Award-Winning Urban Design in Denmark project
