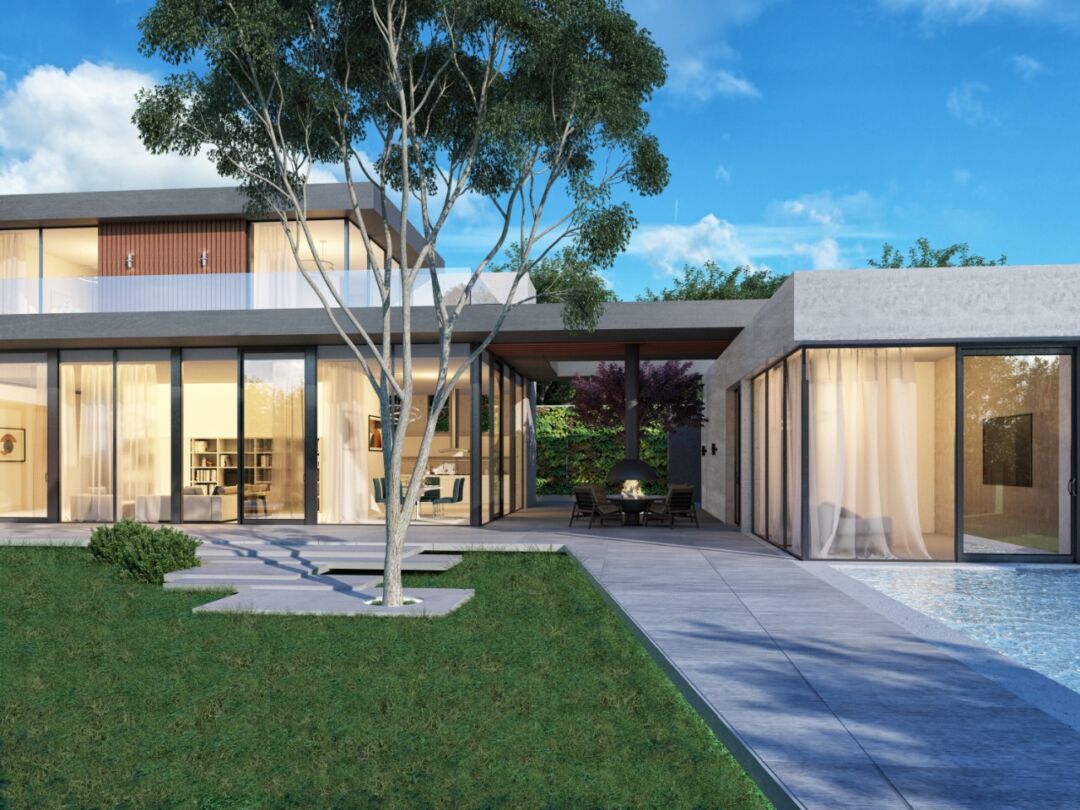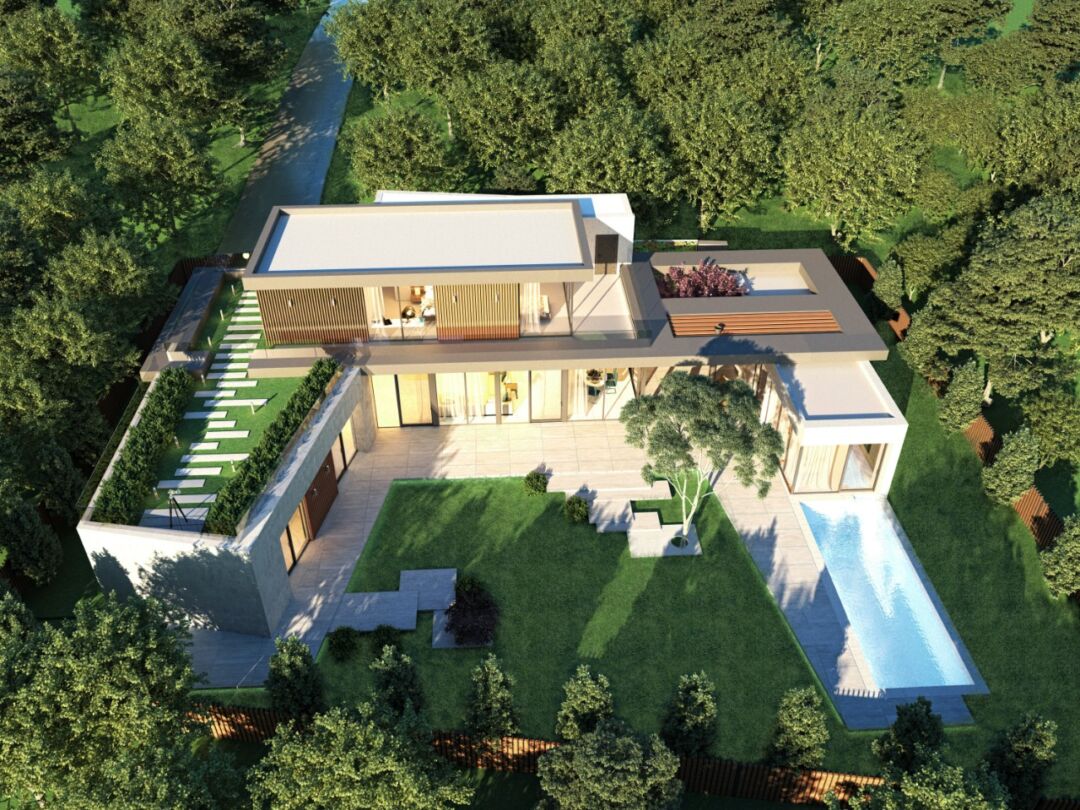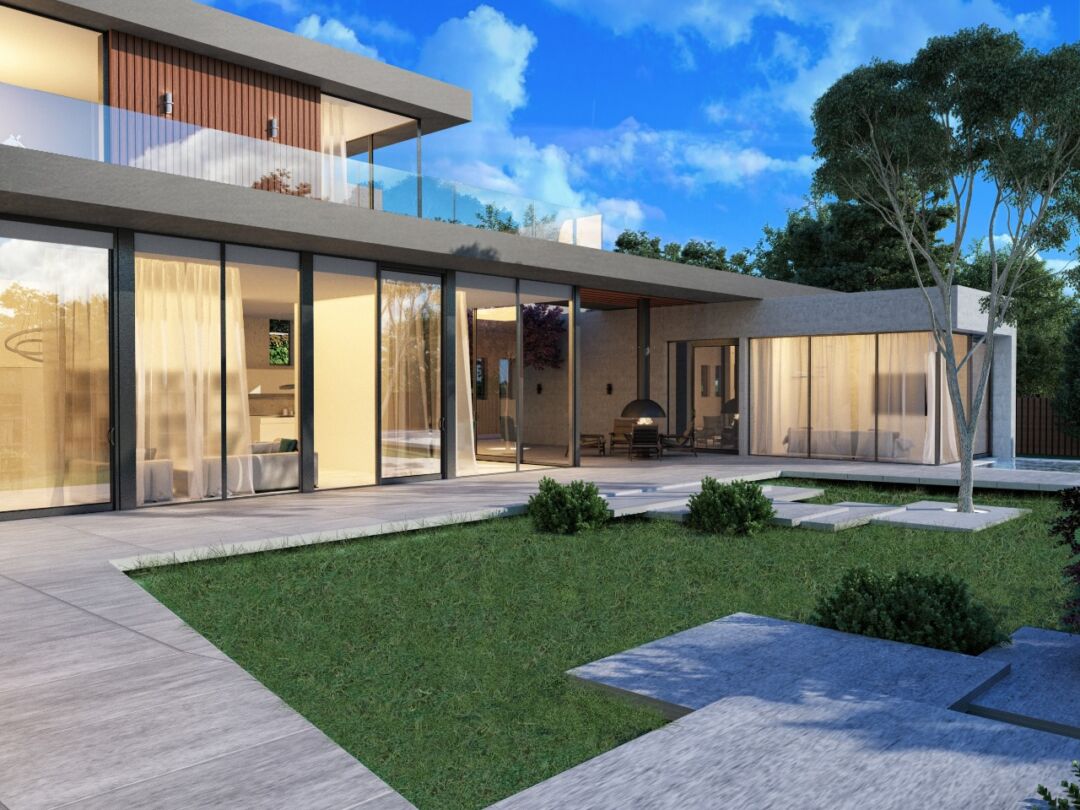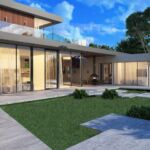PRIVATE HOUSE 'PERIMETER' - Studio-TA Architecture
Project's Summary
The PRIVATE HOUSE 'PERIMETER' stands as a testament to innovative architecture and design excellence. Located in the heart of Ivano-Frankivsk, Ukraine, this project by Studio-TA embodies a harmonious blend of contemporary aesthetics and functional living spaces. Each element of the design has been meticulously considered to enhance the overall experience of the inhabitants while ensuring that the architectural integrity is upheld.

With an emphasis on sustainability, the PRIVATE HOUSE 'PERIMETER' integrates energy-efficient solutions that not only reduce environmental impact but also provide a comfortable living environment. The use of natural materials, coupled with advanced construction techniques, showcases a commitment to quality and durability. This private residence is not just a home; it is a lifestyle statement that reflects the values of modern living.

The spatial layout of the house is designed to foster a sense of community while providing personal retreats for family members. Open-plan areas flow seamlessly into private spaces, allowing for both togetherness and privacy. The incorporation of large windows invites natural light, creating an uplifting atmosphere throughout the home. The surrounding landscape also plays a crucial role, enhancing the overall aesthetic and providing serene outdoor spaces for relaxation.

Studio-TA has excelled in crafting a residence that is as functional as it is beautiful. The PRIVATE HOUSE 'PERIMETER' is a stunning example of contemporary architecture that respects its surroundings while pushing the boundaries of design innovation. This project not only redefines luxury living in Ivano-Frankivsk but also sets a new standard for future developments in the region.
Read also about the Cortex Park: Innovation Meets Education project






