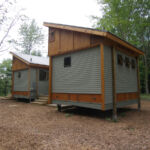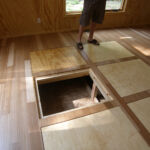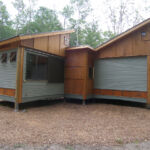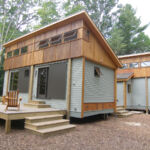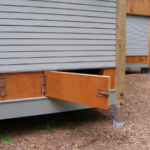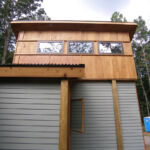Pre-fab Cottage: Modern & Energy-Efficient Living Solution
Project's Summary
The Pre-fab Cottage is a cutting-edge, modular pre-fabricated structure designed by the renowned architectural studio, Michael Fitzhugh - Architect, plc. Based on a 14-foot square module, this innovative cottage offers a unique and adaptable living space. Constructed using structural insulated panels for the floor, walls, and roof, it boasts an exceptional level of energy efficiency, making it an ideal choice for eco-conscious homeowners.
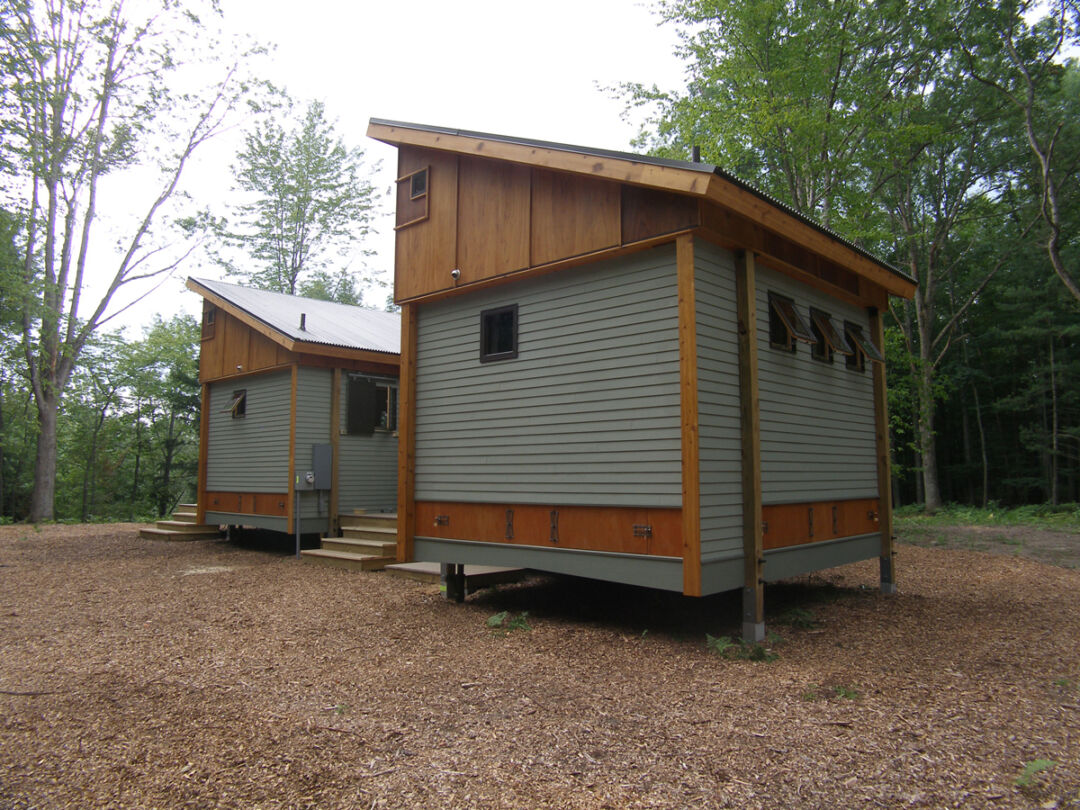
The beauty of the Pre-fab Cottage lies in its versatility. The 14' x 14' cottage base module can be assembled in various combinations, allowing for customization to suit different site conditions. This adaptability is further enhanced by the cottage's unique precast concrete foundation system, providing stability and flexibility in any location.
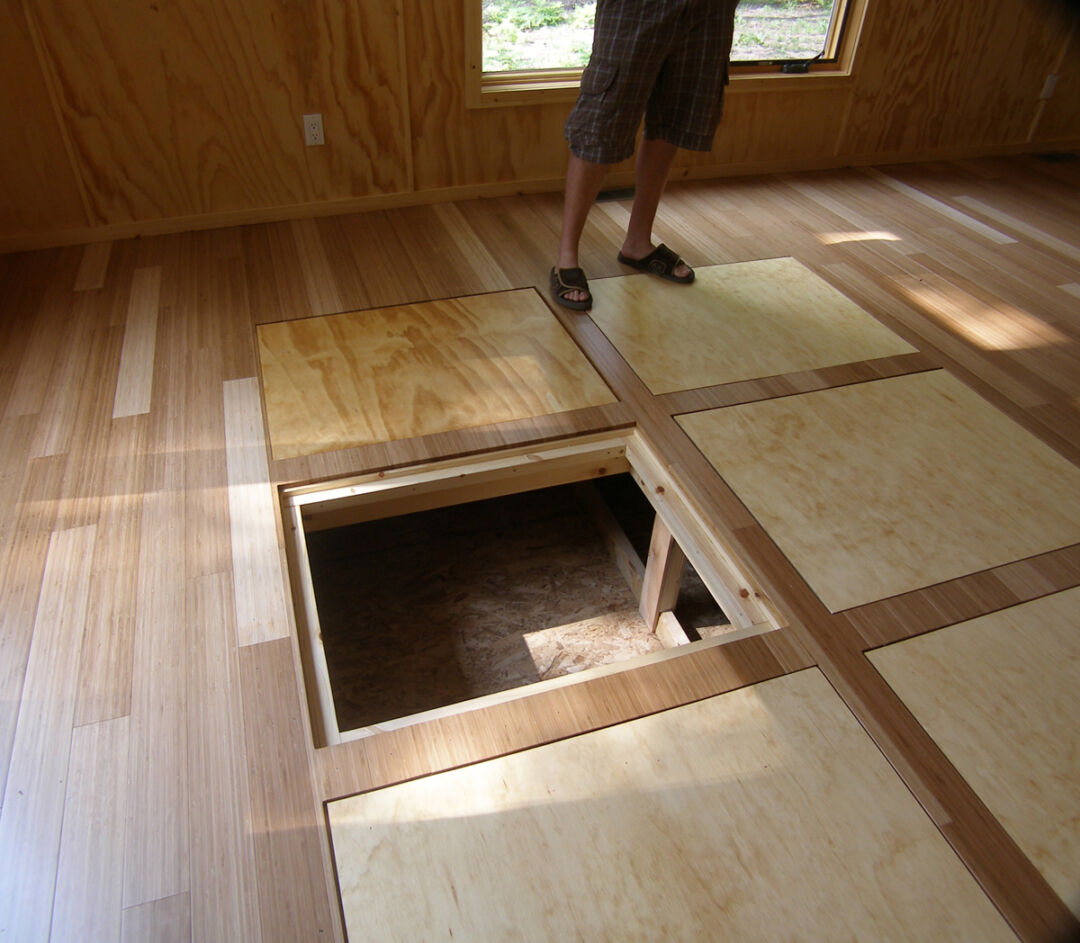
One notable project that showcases the Pre-fab Cottage's potential is a recently completed residence. Utilizing four modules and a connector hallway, this dwelling was meticulously crafted in Traverse City, Michigan. Once completed, the cottage was transported in sections to its final destination in Manistee County, 60 miles away. Impressively, the assembly of the cottage modules took merely five hours, highlighting the efficiency and convenience of this construction method.
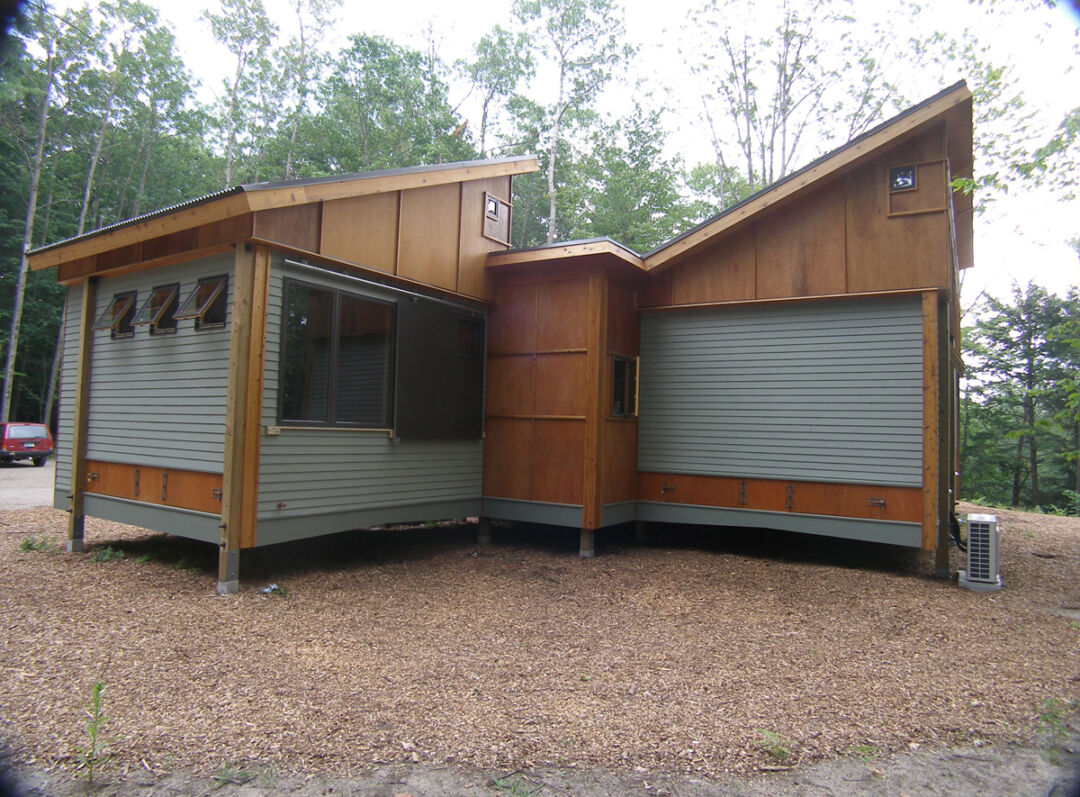
What sets this particular cottage project apart is its commitment to utilizing locally sourced materials and products as much as possible. Designed specifically for Northern Michigan, the cottage effortlessly blends the charm of traditional cottage structures found in the area with modern energy-efficient materials and design principles. This harmonious integration ensures that the Pre-fab Cottage not only provides a comfortable and sustainable living space but also respects and reflects the region's architectural heritage.
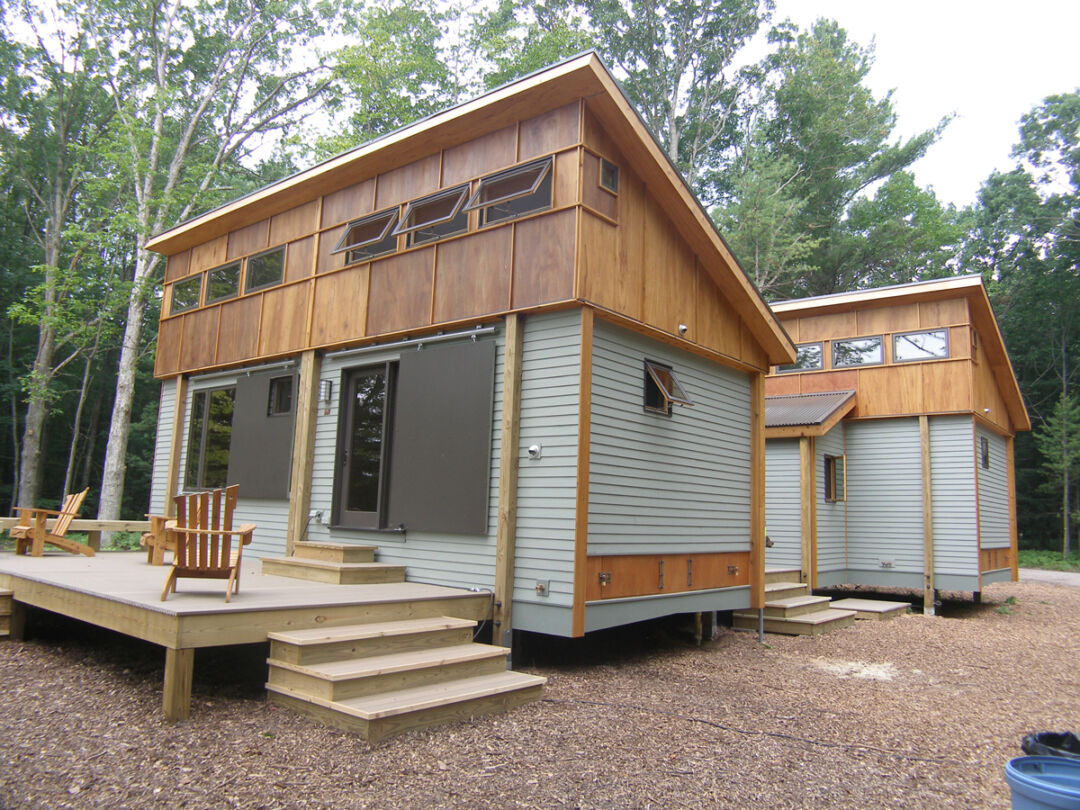
In conclusion, the Pre-fab Cottage by Michael Fitzhugh - Architect, plc is a remarkable example of modern, modular architecture. Its 14-foot square module design, structural insulated panels, and energy-efficient features create a highly efficient building envelope. With its adaptable assembly options and unique precast concrete foundation system, this cottage offers flexibility for various site conditions. The completed residence project in Northern Michigan exemplifies the successful combination of traditional cottage aesthetics and contemporary sustainable design. The Pre-fab Cottage stands as a testament to the possibilities of blending innovation, functionality, and local character in architectural projects.
Read also about the Country House with Lake | DNK ag project
