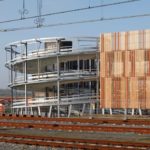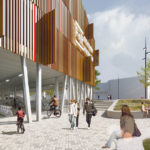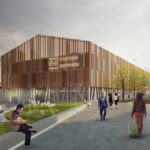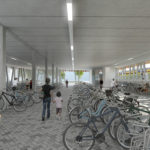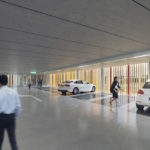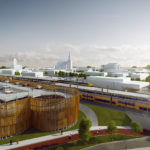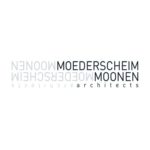P+R Zutphen: Innovative Park & Ride Design
Project's Summary
P+R Zutphen stands as a testament to modern architectural ingenuity, conceived by the Rotterdam-based firm MoederscheimMoonen Architects. This ambitious project was commissioned by NS Stations and aims to create a state-of-the-art multi-storey car park that integrates seamlessly with the vibrant environment surrounding Zutphen Central Station. With a total of 375 parking spaces and a dedicated bike shed accommodating up to 652 bicycles, this facility is set to significantly enhance local transportation options and promote sustainable mobility.

The design of the multi-storey car park is grounded in a Design and Build contract, ensuring both efficiency and quality in construction. Situated in the Noorderhaven neighbourhood, the car park’s architecture draws inspiration from the historical warehouses that once defined Zutphen’s unique character. Through thoughtful design, the structure not only serves its practical purpose but also acts as a new 'calling card' for the city, inviting visitors to appreciate its modern yet contextually sensitive aesthetic.

One of the standout features of the P+R Zutphen project is its facade, which employs wooden slat elements to create a human scale. This design choice fosters a more pleasant environment for pedestrians and enhances the overall experience of the urban landscape. The architects have skillfully balanced light, air, and space, resulting in a high-quality structure that conveys a distinctly 'technical' look. At street level, the car park features an open structure with galvanised columns, which pay homage to the area’s industrial heritage, reminiscent of the nearby IJsselbrug.

The building's design also considers the flow of movement for both vehicles and pedestrians, with the two shorter sides of the complex strategically positioned adjacent to key railway underpasses. This thoughtful arrangement allows for easy access while maintaining a sculptural quality, particularly evident in the exterior ramps that take the form of sloped helixes. Each end of the building has been meticulously crafted to reflect historical elements, with one facade showcasing a silhouette reminiscent of the old warehouses adorned with wooden shutters.

In ensuring the P+R Zutphen car park meets contemporary standards for safety and accessibility, the interior has been designed to comply with the stringent ESPA (European Standard Parking Award) requirements. Additionally, the facility has been envisioned with future expansion in mind, demonstrating foresight and adaptability in design. As construction is set to commence in early 2016, this project promises to redefine the Park & Ride experience in Zutphen, contributing to the city’s ongoing development and commitment to sustainability.
Read also about the Box*C Home Office Cabinet by WRKBNCH - Stylish Workspace Solution project
