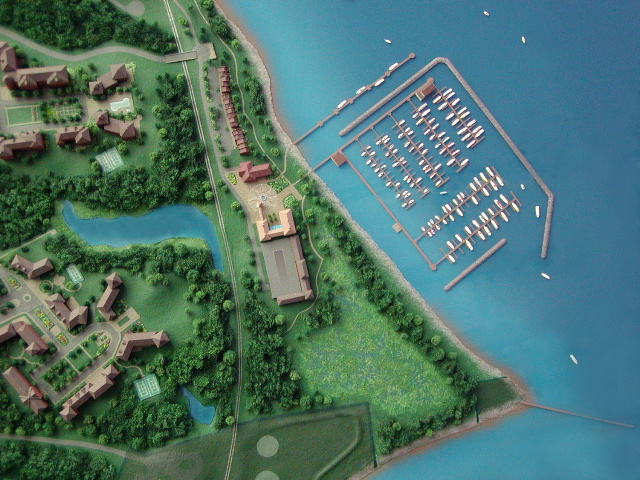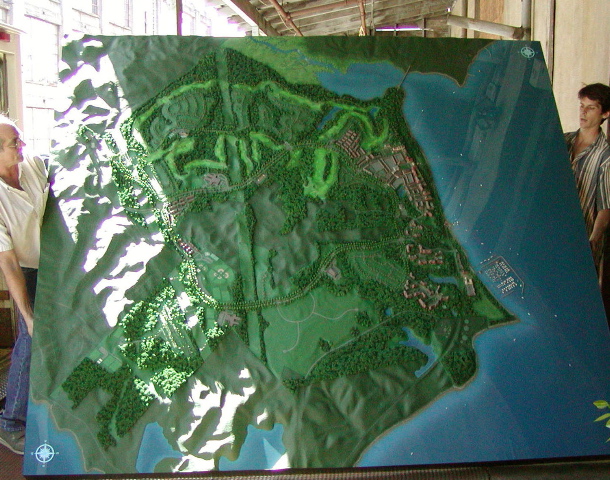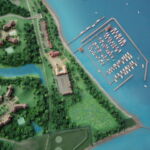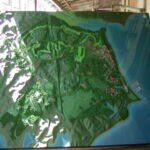Potomac Shores Master Site Model by Willadsen Scale Models
Project's Summary
The Potomac Shores Master Site Scale Model stands as a testament to innovative architectural representation. Created by Willadsen Scale Models, this highly detailed model is constructed at a scale of 1"=150'-0" and encapsulates the essence of a sprawling 2000-acre property. The project showcases a diverse array of residential options, including single-family homes and multi-family units, as well as numerous commercial and recreational amenities that cater to a vibrant community.

One of the most striking features of the model is its extensive attention to site details. Brick sidewalks weave throughout the development, providing a pedestrian-friendly environment. The model includes thoughtfully designed bike trails and wildlife pathways, emphasizing the importance of connectivity and sustainability in modern urban planning. This intricate detailing not only enhances the visual appeal of the model but also reflects the real-life experience of navigating through Potomac Shores.

The Potomac River, an integral part of the development, is depicted with remarkable accuracy in the scale model. The representation of boats with slips and breakwater features highlights the recreational opportunities that residents can enjoy. Furthermore, the model incorporates various sports facilities, including ball and soccer fields, underscoring the community's commitment to promoting active lifestyles and engagement among its residents.
In addition to recreational spaces, the model features boulevards lined with treescapes, enhancing the aesthetic quality of the neighborhood. The thoughtful inclusion of power easement towers demonstrates the careful planning necessary to balance functionality and beauty in urban design. Every element of the model works in harmony to create a cohesive vision of Potomac Shores, where nature and modern living coexist seamlessly.
Overall, the Potomac Shores Master Site Scale Model is an extraordinary representation of the future of this mixed-use development. With an impressive finished size of 8' x 9', the model effectively communicates the scale and ambition of the project. Willadsen Scale Models has successfully captured the intricacies of Potomac Shores, providing viewers with a comprehensive understanding of the development's scope and the lifestyle it aims to foster.
Read also about the On the Move - Europan 12 Second Prize by Bluefoamit project


