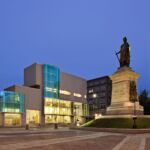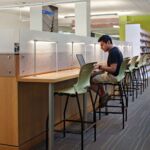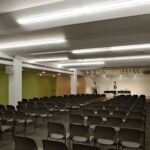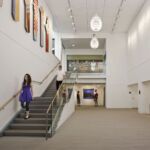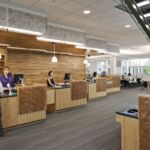Portland Public Library Transformation by Simons Architects
Project's Summary
The Portland Public Library recently underwent a stunning transformation, turning a once cold and foreboding structure into a vibrant, modern public resource in the heart of Portland, Maine. This renovation by Simons Architects has not only enhanced the library's aesthetic appeal but has also redefined its role within the community. The introduction of a new façade and an innovative urban screen extends beyond the existing building, symbolizing the library's commitment to making its resources accessible and inviting to the public. The library has successfully re-engaged with the cultural fabric of the city, filling a void that had previously existed and transforming the library into a vital civic presence.

Historically, the library had been perceived as a gap in the urban landscape, with its dark and lifeless exterior reflecting an unwelcoming interior. The dreary entrance ramp led patrons into a maze of poorly lit and organized spaces, with the children’s library hidden away in the basement, past public restrooms frequented by transients. The once tightly spaced stacks obstructed views and created an uncomfortable atmosphere, contributing to a negative public perception. Technology was outdated, and the library lacked adequate public computing and meeting spaces, making it challenging for community members to utilize the resources available to them. The only access between floors was via fire stairs, which did little to encourage exploration of the library’s offerings.

Simons Architects took on the challenge of revitalizing the Portland Public Library, transforming it into a welcoming and engaging environment. The new façade and urban screen act as a beacon, inviting community members to step inside and discover the wealth of knowledge and resources the library has to offer. The redesign emphasizes accessibility, with the service desk and public spaces now strategically placed closer to the entrance. The children’s library has been relocated to a more prominent and inviting area, ensuring that young visitors feel safe and included. The removal of tall stacks has opened the space, allowing natural light to flow in and creating an inviting atmosphere that encourages visitors to linger and explore.

The improvements extend beyond aesthetics; the library now boasts upgraded technology and enhanced public computing and meeting spaces that cater to the needs of contemporary users. Enhanced lighting, clear signage, and improved organization allow visitors to navigate the library with ease. The once dreary entrance ramp has been transformed into a welcoming space that draws patrons in, while the interior layout promotes a sense of community and engagement. The library is now a place where people of all ages can come together to learn, collaborate, and participate in the cultural life of Portland.

In conclusion, the Portland Public Library's transformation stands as a testament to the vision and expertise of Simons Architects. This remarkable renovation has turned a disconnected and unwelcoming space into a vibrant, modern public resource that plays a vital role in the cultural landscape of the city. The library now not only serves as a repository of knowledge but also as a communal hub that brings people together, inspiring them to explore and engage with the resources available. The new façade and urban screen symbolize a renewed commitment to public service, making the library a true civic presence and a beloved asset to the community.
Read also about the Masonic House: Luxury Living in Moscow project
