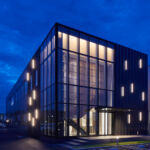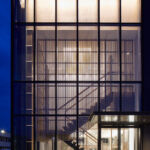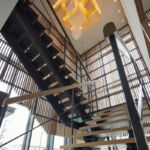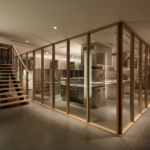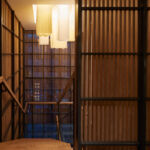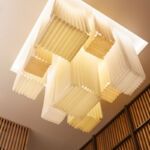PIER THIRTY Group's Western Japan HQ Building
Project's Summary
The PIER THIRTY Group's Western Japan HQ building, located in Kurashiki City in Okayama Prefecture, serves as the main office for a company that operates eating and drinking establishments throughout Japan. This impressive structure not only houses administrative offices but also features a state-of-the-art test kitchen where chefs from various branches can develop new menus and hone their skills.

At the heart of the building lies the test kitchen, which is a central and distinctive element of the design. Enclosed by glass walls, the test kitchen is visible from the entranceway, offering a glimpse into the creative culinary process. Along the hallways, kitchen counters are cleverly integrated, allowing for taste testing corners to be conveniently installed. This innovative approach creates a dynamic and engaging space for experimentation and menu development.

The architectural concept of the building extends beyond just the test kitchen. The staircase leading to the second floor is a striking feature, enveloped by wooden louvers that create an intriguing silhouette. The second floor is dedicated to individual offices and meeting rooms, but it is not your typical administrative setup. Instead, the space incorporates design elements inspired by the aesthetic of the company's commercial establishments, predominantly utilizing wooden materials.

The PIER THIRTY Group's Western Japan HQ building project was brought to life by the YOSHIHIRO KATO ATELIER architectural studio. The studio's expertise in creating functional yet visually appealing spaces is evident in the seamless integration of the test kitchen and the incorporation of natural materials throughout the building. This architectural masterpiece stands as a testament to the company's commitment to innovation and excellence.

In summary, the PIER THIRTY Group's Western Japan HQ building in Kurashiki City is a remarkable architectural achievement. With its unique test kitchen, transparent glass walls, and wooden accents, the building not only serves as a functional workspace but also showcases the company's dedication to culinary excellence. The YOSHIHIRO KATO ATELIER has once again demonstrated their ability to create spaces that are both aesthetically pleasing and highly practical, making this project a true success.
Read also about the Residencia Hernandez Jimenez - Modern Living Redefined project
