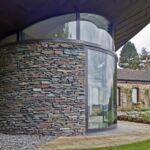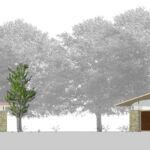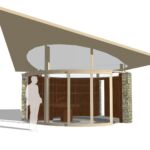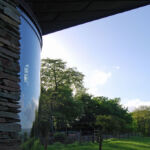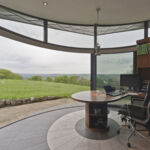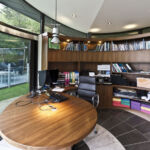Captivating Photography Studio: Maximizing Views with Curved Glazing and Floating Roof
Project's Summary
Wildblood Macdonald, an architectural studio, has recently completed a unique photography studio project. Situated in the garden of their photographer client, this circular pavilion boasts a compact size of less than five metres across. Positioned on a north-facing slope, the studio offers breathtaking panoramic views of the lower Wharfe valley. The design of the studio was carefully crafted to maximize these stunning vistas, incorporating curved glazing around one-third of its circumference.
The primary objective was to provide a quiet and distraction-free work environment for the client, who desired an office-studio separate from the main house. The physical constraints of the garden and the limitations of 'permitted development' regulations dictated the size and layout of the studio. In response to the client's preference, stone was chosen as the main walling material. The design was inspired by other curved stone buildings, such as the Jerwood Centre in Grasmere, which showcases the beauty of Lakeland slate and a metal roof.
One of the standout features of the studio is its roof, which appears to float above a band of curved clerestory glazing. This design choice creates a sharp contrast with the curved walls, adding a dynamic element to the structure. The roof takes the form of a diamond or classic kite shape, culminating in a point at the front of the studio above the panoramic glazing. Constructed with steel and timber, the roof is clad in pre-oxidised copper long-strips and shingles. This combination not only enhances the aesthetic appeal of the building but also provides it with a weathered beauty that modern materials cannot replicate.
The construction of the studio presented various technical challenges for Wildblood Macdonald. The most complex and costly component was the curved glazing, which included a three-track curved sliding door. The aluminum framing had to be 'spiralled' during production and fabricated with utmost precision due to its two-dimensional curve. The lengthy lead time necessitated direct procurement by the client, with production dimensions derived from the architectural studio's drawings and three-dimensional modeling.
Inside the studio, meticulous attention to detail is evident. The bespoke tiled floor features stone tiles cut in a radial pattern to precise dimensions specified by Wildblood Macdonald. The layout of the office furniture follows the curve of the wall, providing a comma-shaped desk, full-height shelving, and cupboards. This seamless integration of design elements creates a cohesive and harmonious space for creativity and productivity.
In summary, Wildblood Macdonald has successfully delivered a remarkable photography studio project. Despite its small size, the studio required extensive design work to accommodate its unique geometry and material palette. By leveraging panoramic curved glazing, stone walls, and a distinctive floating roof, the studio seamlessly blends with its natural surroundings while providing an ideal work environment for the client. The attention to detail, from the bespoke tiled floor to the custom-made office furniture, further enhances the functionality and aesthetic appeal of this exceptional space.
Read also about the Innovation Center: Transforming Baldwin School with LEED-Certified Design project
