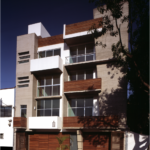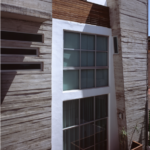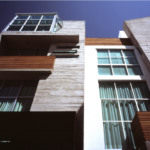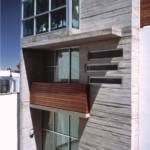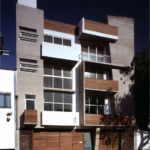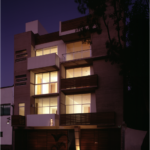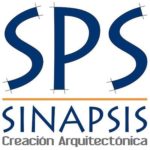Pestalozzi 584: Modern Residences in Narvarte, Mexico City
Project's Summary
Pestalozzi 584 is an innovative residential complex that artfully blends modern architecture with functionality, located in the vibrant Narvarte neighborhood of Mexico City. This remarkable project comprises four residences, each designed with meticulous attention to detail across two floating volumes. Spanning four levels, each residence boasts approximately 240m² of thoughtfully designed living space, showcasing the perfect harmony of aesthetics and practicality.

The architectural design of Pestalozzi 584 is a testament to contemporary living. With the use of exposed concrete, painted finishes, and elegant wooden decks, the project emphasizes natural materials that create a warm and inviting atmosphere. The residences are structured around inclined concrete bodies, which serve as vertical circulation elements, seamlessly integrating with the overall design. This innovative approach not only maximizes space but also enhances the visual appeal of the development.

One of the main challenges faced during the project's development was the limited 300m² plot size. However, the architects rose to the occasion by creating spacious areas with double heights that foster an open and airy feel. Each residence features a ground floor that includes essential amenities such as three parking spaces, a laundry room, and a domestic service area. The first floor is designed for social interaction, with a foyer that leads into an open kitchen, guest bathroom, and a living-dining area that features unique elevation differences, adding to the dynamism of the space.

The upper levels are thoughtfully allocated for privacy and comfort. The second floor hosts a study and two well-appointed bedrooms, each with its own en-suite bathroom, ensuring ample personal space for residents. The third floor is a luxurious retreat, featuring balconies or terraces alongside the master bedroom, complete with a walk-in closet and full bathroom. Each residence is further enhanced by a private roof garden, perfect for outdoor gatherings and complete with a barbecue area, making it an ideal setting for relaxation and entertainment.

The exterior design of Pestalozzi 584 is equally impressive, with façades that incorporate tropical wood decking balconies, bridging the gap between the inclined concrete structures and the main volumes of the building. The common access areas are elegantly defined by travertine marble, while the innovative use of bamboo walls for parking separations provides a unique visual aesthetic and functional division. Pestalozzi 584 stands as a prime example of how contemporary architecture can create beautiful, functional spaces in an urban environment.
Read also about the ONEGIN PARK - Architectural Marvel in Saint Petersburg project
