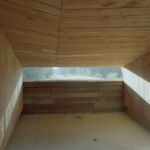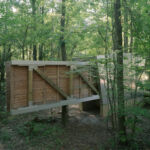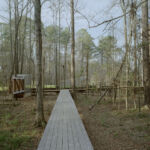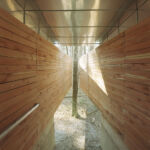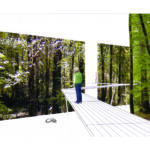Perry Lakes Park Restrooms by Rural Studio
Project's Summary
Perry Lakes Park Restrooms, situated on the scenic outskirts of Marion, Alabama, is a remarkable project that highlights the fusion of nature and innovative architecture. This park, nestled along the picturesque Cahaba River, features a unique landscape characterized by its four oxbow lakes, which have been formed over centuries by the river's meandering pathways. The serene environment is enriched by the presence of Spanish moss and towering cypress trees, creating a captivating swampland ecotone that beckons visitors to explore its natural beauty.
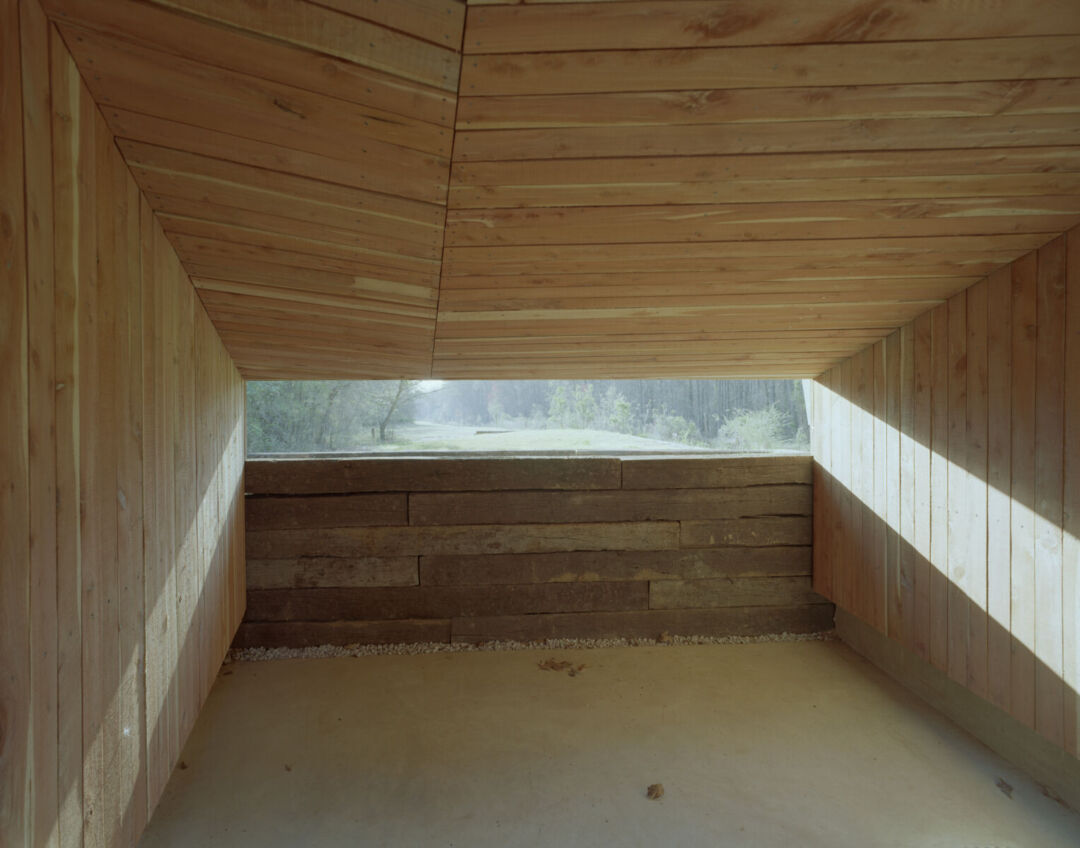
Originally established in 1935 by the Civilian Conservation Corps, Perry Lakes Park underwent a significant transformation after its closure in 1974. The park was revitalized and reopened to the public in 2001, marking a new chapter in its history. To further enhance the park's offerings, Auburn University’s Rural Studio was commissioned to design and construct a pavilion that quickly became a popular attraction. The success of this pavilion led to a subsequent request for the design and construction of restroom facilities that would complement the park's charm and functionality.
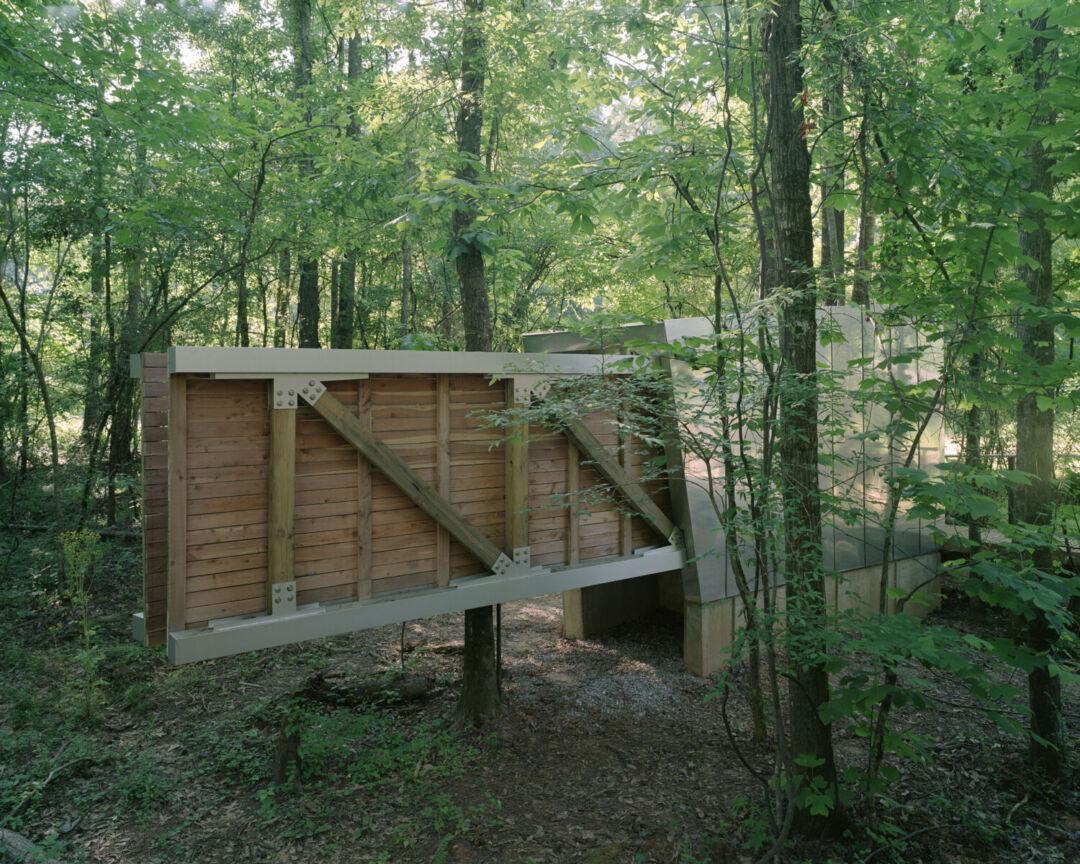
The design-build team at Rural Studio embraced this challenge with creativity and innovation, resulting in three distinct toilet 'experiences' that redefine traditional restroom facilities. The first design, known as the 'tall toilet,' features a striking lightweight aluminum truss that is visually appealing from the outside. Inside, visitors are greeted by cedar boards that guide the eye to an opening at the top, offering a breathtaking view of the surrounding tree canopy. This thoughtful design not only provides functionality but also creates a unique connection with the natural environment.
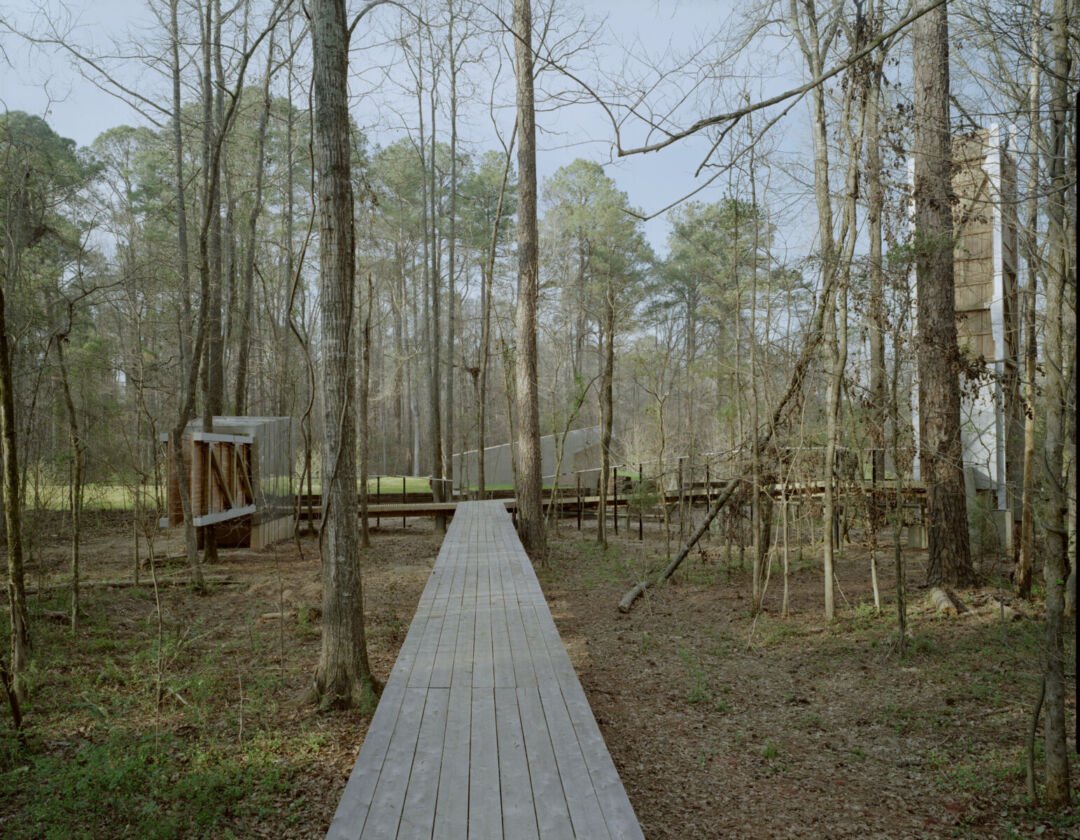
The second design, dubbed the 'long toilet,' is enclosed by two cantilevering walls that frame a singular tree, enhancing the restroom experience with a touch of nature's artistry. This design approach fosters a sense of tranquility and reflection, inviting users to appreciate the beauty of the park. The 'mound toilet,' the third design, is ingeniously integrated with an earthen septic system that services the entire bathroom complex, showcasing the importance of sustainability in modern architectural practices.
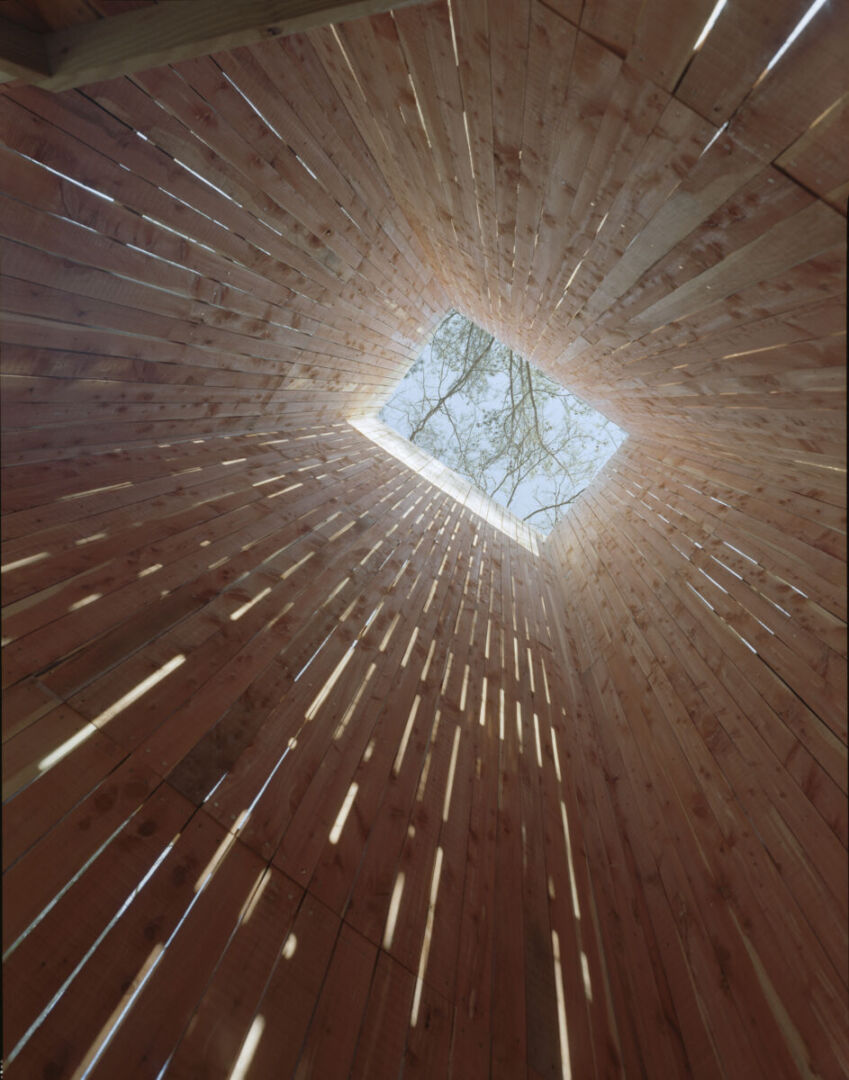
To ensure seamless access to these distinctive restroom facilities, the student design-build team also created a raised walkway that meanders from the parking area through the enchanting woods, leading visitors to the pavilion. This walkway enhances the overall exploration experience, allowing park-goers to immerse themselves in the stunning natural surroundings. The Perry Lakes Park Restrooms project, a collaboration with Auburn University’s Rural Studio, stands as a testament to the transformative power of thoughtful architectural design, enriching the visitor experience while respecting the beauty of the natural landscape.
Read also about the Sberbank Entrance Zone Design in Moscow project
