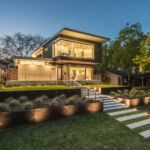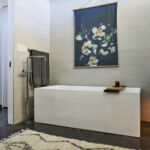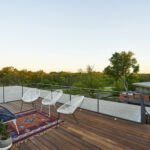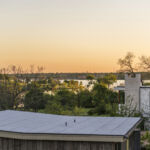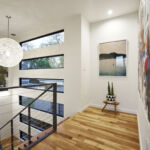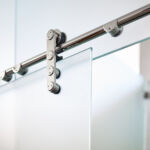Perch Haus - Modern Architecture in East Dallas
Project's Summary
Perch Haus, designed by M Gooden Design, is a striking architectural masterpiece located in the picturesque Peninsula Neighborhood of East Dallas. Nestled on the Northeast shore of White Rock Lake, this contemporary residence offers breathtaking views and a unique lifestyle experience. The design seamlessly integrates with the surrounding natural landscape, providing residents with a serene urban oasis that is both functional and aesthetically pleasing.

One of the principal design strategies employed in Perch Haus was to maximize the potential of the wedge-shaped lot. The house is oriented along two converging axes, creating a dynamic and engaging spatial experience. A grand entry stair, designed as a 'vanishing point,' invites guests to ascend to the home while offering stunning views of the corten steel tiered landscape that leads up to the front door, positioned approximately 12 feet above street level. This thoughtful design approach not only enhances the visual appeal but also establishes a strong connection between the indoor and outdoor environments.

The interior of Perch Haus is equally impressive, featuring a harmonious blend of materials that create a warm and inviting atmosphere. Charcoal grey polished concrete floors provide a modern foundation, while custom walnut millwork and dark steel accents add depth and character to the space. The open-concept main level is flooded with natural light, accentuated by white walls that enhance the home's airy feel. A striking 15-foot sliding glass door seamlessly connects the kitchen to a cozy pool lounge deck, blurring the lines between indoor and outdoor living.

The architectural design includes unique elements such as a rotating Master Suite, which is strategically positioned seven degrees off-axis to the rest of the house, providing a sense of privacy and tranquility. The pronounced cantilever on the second floor captures the attention of the many cyclists and runners who frequent the nearby 9-mile trail that surrounds White Rock Lake. Large overhangs and shading devices are incorporated to optimize energy efficiency, effectively managing heat and light while allowing for expansive glass façades that frame stunning views.

Perch Haus is not just a residence; it is a celebration of modern architecture and its ability to coexist harmoniously with nature. With panoramic vistas of the lake and treetop views in nearly every direction, this home exemplifies the integration of strong linear architecture with the organic beauty of its surroundings. The use of Brazilian Ipe siding, integral color cement fiber panels, and burnished CMU block for the exterior façade speaks to the commitment to quality and sustainability that defines M Gooden Design's vision.
Read also about the La Casa del Arquitecto: Masterpiece by Won Arquitectos project
