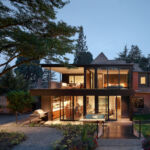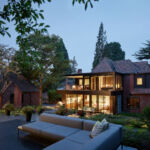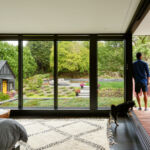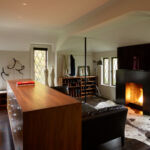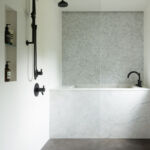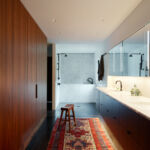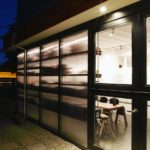Past Present House Renovation by Chadbourne + Doss Architects
Project's Summary
Past Present House is a remarkable architectural renovation located in Seattle's vibrant Capitol Hill neighborhood. This project, completed by Chadbourne + Doss Architects, involved the meticulous transformation of a 4,800 square foot brick French Norman home. Originally designed to be formal and introverted, the house now embraces its park-like surroundings, effectively merging indoor and outdoor spaces. The clients, who have a deep appreciation for historic craftsmanship, sought to preserve the essence of the home's history while enhancing its connectivity to the expansive backyard.

At the heart of this renovation is the concept of a 'modern conservatory,' which inspired the design of a significant addition to the rear of the house. This striking extension houses a new kitchen, family room, master bedroom, and a covered roof deck. It serves as a pivotal connection to the beautifully crafted outdoor areas, including a carved patio space that integrates seamlessly with the landscape. New seating areas, a bathhouse, a guesthouse adapted from a playhouse, a potting shed/party bar, and a covered outdoor dining pavilion enhance the outdoor experience, making it perfect for hosting gatherings.

Throughout the entire remodeling process, the architects focused on creating a study in contrasts. The historic elements of the house are celebrated through warm woodwork, plaster arches, and intimate rooms that exude charm. To complement the existing features, contemporary finishes such as stone and blackened steel were introduced, creating a sophisticated dialogue between old and new. The new addition, characterized by its lightness and modern aesthetics, features straight lines, smooth surfaces, and minimalistic trim. Large glass doors allow natural light to flood the interior while providing unobstructed views of the outdoors, enhancing the sense of space and connection.

The owners of Past Present House are seasoned global citizens, having spent decades living in both the United States and Shanghai. Their passion for contemporary Chinese art and Asian artifacts is beautifully showcased throughout the home, which serves not only as a residence but also as a backdrop for frequent gatherings with friends from around the world. Every corner of this house tells a story, reflecting the owners' rich cultural heritage and their love for art.

Chadbourne + Doss Architects have masterfully transformed Past Present House into a stunning example of how historic and modern design can coexist harmoniously. The renovation not only honors the house's architectural legacy but also elevates it to meet the needs of contemporary living. With an emphasis on thoughtful design and a commitment to preserving history, this project stands as a testament to the creative vision of the architects and the aspirations of its owners. Past Present House is a true reflection of the seamless blend of past and present.
Read also about the HOUSE Project by TOTAL ARCHITECTS in Moscow project
