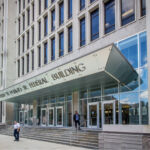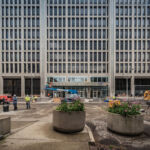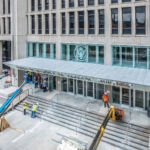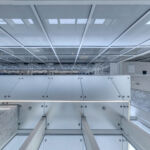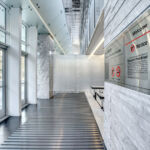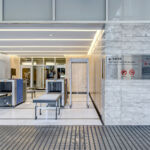Modernized Vestibule Design for Peter W. Rodino Jr. Federal Building
Project's Summary
The Peter W. Rodino Jr. Federal Office Building, a 16-story, 467,550 square foot structure, is home to various government agencies, including the United States Citizenship and Immigration Services’ Regional Center, the General Services Administration, and the US Attorney’s Office. Recently, the building underwent a significant renovation project to improve its main-entry vestibule and alleviate congestion issues.
Originally, the main-entry vestibule had two narrow entrances with only one scanner each, creating long lines and daily congestion. To address this problem, the vestibule was expanded outward towards the building's existing two-story exterior columns. By utilizing adjoining first-floor space, two security screening entrance spaces were enlarged to accommodate two baggage and portal body scanners each. Additionally, the exit pathway was narrowed to optimize the flow of visitors.
The design of the new two-story curtain wall system for the expanded vestibule took inspiration from the existing concrete-clad façade. The mullion grid of the curtain wall system seamlessly integrates with the structural pattern of the building, giving the impression that the large stainless-steel canopy, which cantilevers over the plaza, is floating. This architectural choice not only enhances the aesthetic appeal of the building but also ensures the supporting structure for the canopy remains concealed.
To comply with ADA clearance requirements, the stairs leading up to the raised platform of the expanded Walnut Street vestibule had to be redesigned. A new stone cap with precast ribbed concrete panels was added to match the existing color palette while providing a decorative touch. The result is an elevated vestibule that not only meets accessibility standards but also maintains a cohesive design language.
Inside the vestibule, the interior design strikes a balance between modernity and warmth. DCM, the architectural studio responsible for the project, replicated the strong geometric patterns found on the façade within the interior. Divider strips in the terrazzo flooring and shadow reveals between the wall finishes echo the exterior design. Different materials are used to differentiate the various spaces within the vestibule, creating a visually appealing and functional environment.
Visitors entering from the street are greeted by a double-height space adorned with reflective glass ceiling panels and light-colored marble cladding. The texture of the marble matches that of the concrete panels outside, creating a harmonious transition. The security checkpoint area, housing the baggage and portal body scanners, features a lower ceiling and linear cove LED strip lighting. Perforated wood panels cover the blast-resistant CMU barrier, not only adding to the aesthetic appeal but also helping to reduce noise. Additionally, radiant floor heating ensures a comfortable experience during the winter months by eliminating cold drafts.
To enhance safety measures and access control, composite panels separate the central exit corridor from the two entries. These panels, finished in brushed aluminum and mimicking the perforation of the wood panels, allow guards to monitor the exit corridor while maintaining security. By implementing these architectural and design improvements, the renovated vestibule of the Peter W. Rodino Jr. Federal Office Building offers a modern and welcoming space for both employees and visitors alike.
Read also about the En Casa: Redefining Home Design with Innovation and Individuality project
