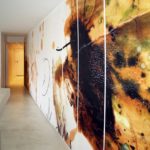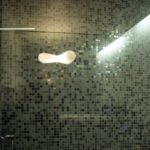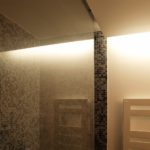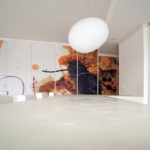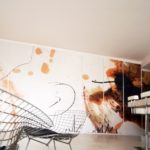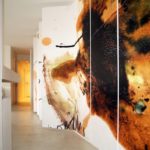Par-delà les nuages Project by VOLTOLINI Architectures
Project's Summary
Par-delà les nuages is a remarkable project by VOLTOLINI architectures that reimagines the traditional apartment layout. The existing structure consisted of several rooms arranged along a corridor, with living areas facing the yard and other rooms lacking windows. This configuration posed challenges in terms of light and space utilization. The redesign aims to create a more functional and inviting environment by expanding the kitchen towards the living room, enhancing the overall conviviality of the apartment while ensuring three bedrooms are maintained. The focus on improving natural light and spatial flow is at the forefront of this transformative project.
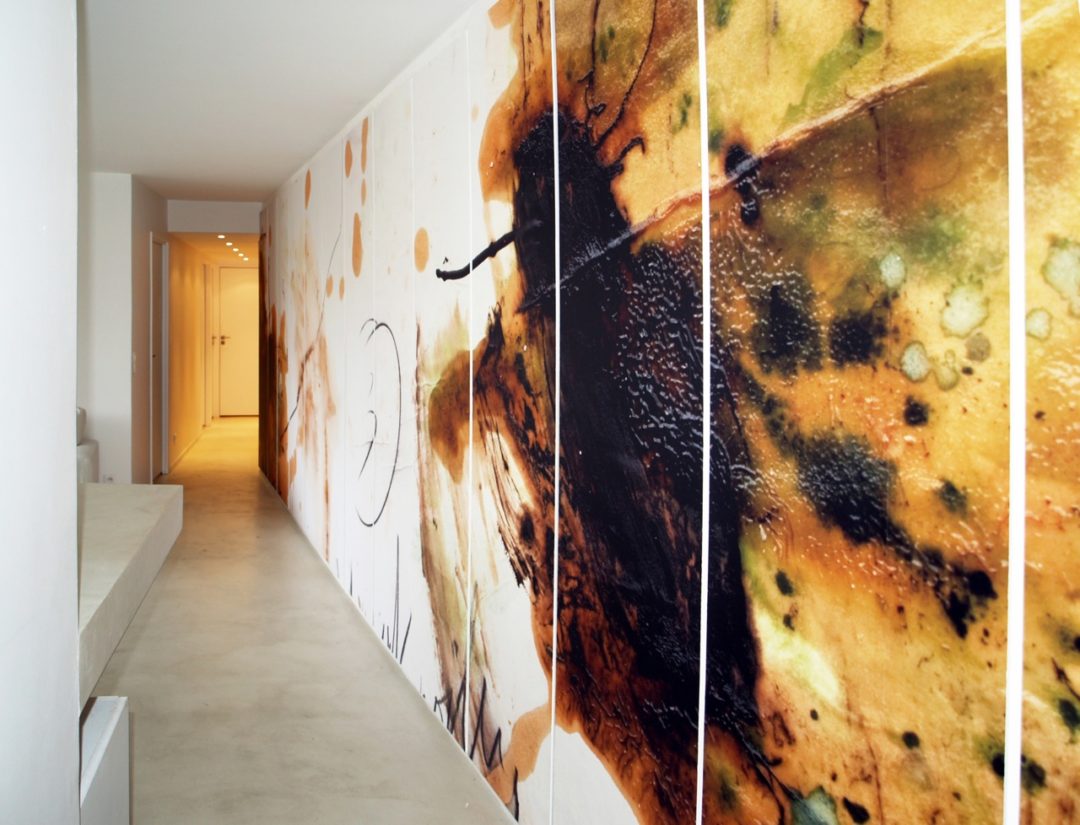
One of the primary goals of the redesign is to foster a sense of community within the home. By merging the kitchen with the living area, the plan promotes interaction and togetherness among residents. Furthermore, the project rethinks storage solutions, which are often overlooked in urban apartments. The design reduces the depth of the rooms, allowing for greater light penetration and a more open feeling throughout the space. This thoughtful approach not only improves the functionality of the apartment but also elevates the overall living experience for its inhabitants.
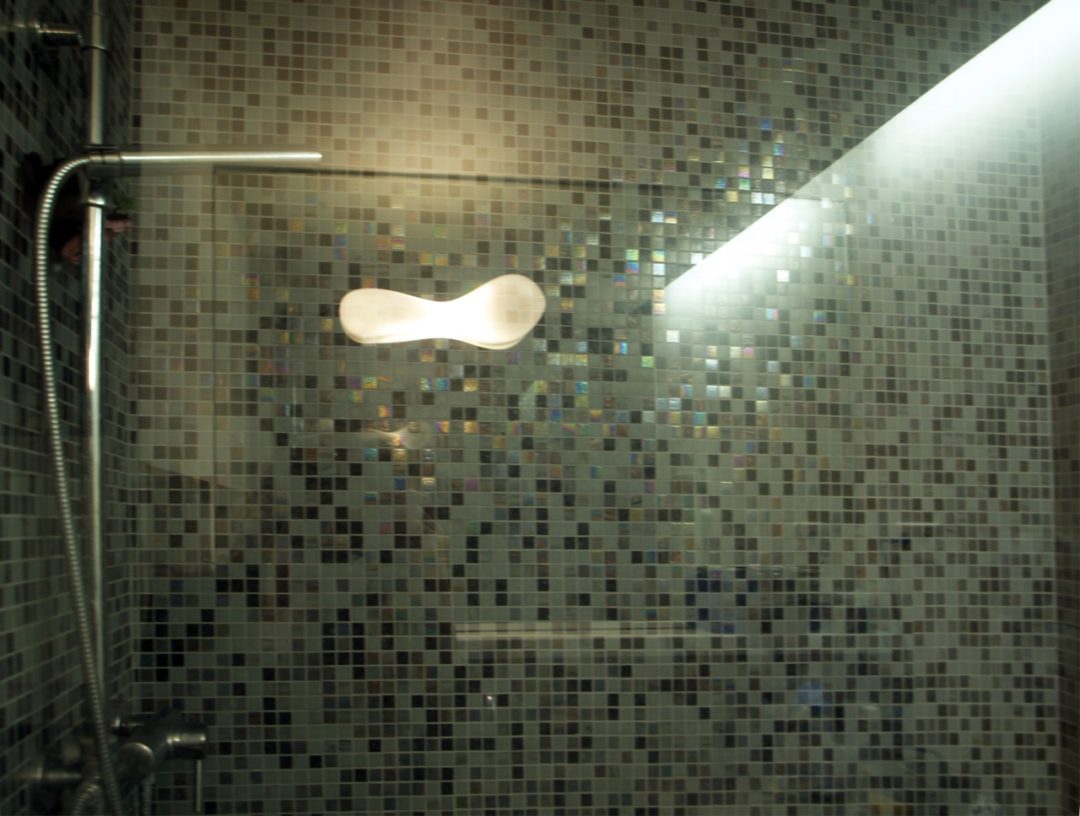
A standout feature of the redesigned apartment is the introduction of a fourteen-meter cabinet that incorporates various storage spaces, a bathroom, a separate toilet, and an office area. This multifunctional cabinet plays a crucial role in redefining the spatial layout of the apartment, serving as a structural element that enhances organization and accessibility. The design emphasizes a seamless dialogue between the interior and the lush greenery of the backyard, as the cabinet's aesthetics resonate with the surrounding natural elements, establishing a harmonious relationship between the living space and its environment.
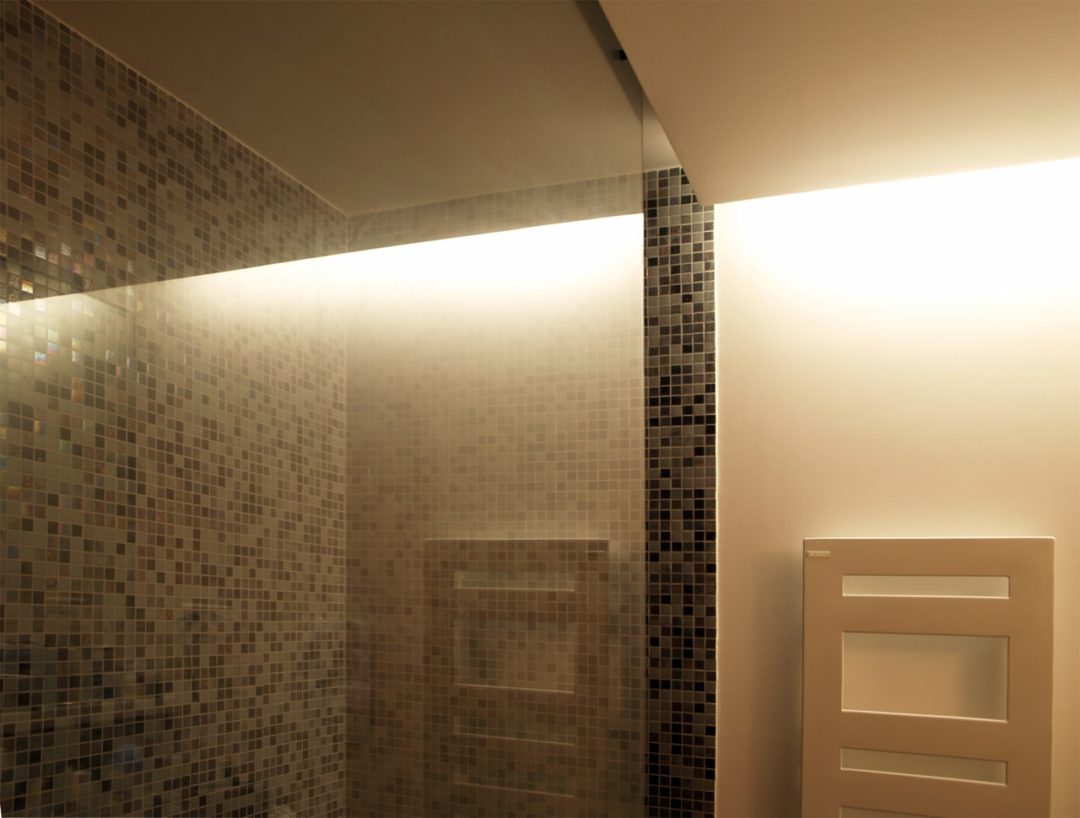
Another significant aspect of the redesign is the four-meter concrete worktop crafted on-site. This custom feature acts as a focal point that connects the kitchen and living room, merging functionality with a convivial atmosphere. The worktop not only serves as a practical cooking and preparation area but also as a gathering spot for family and friends, encouraging social interactions and shared experiences. The design emphasizes the importance of creating a welcoming environment that balances both practical needs and social engagement, making it an ideal space for modern living.
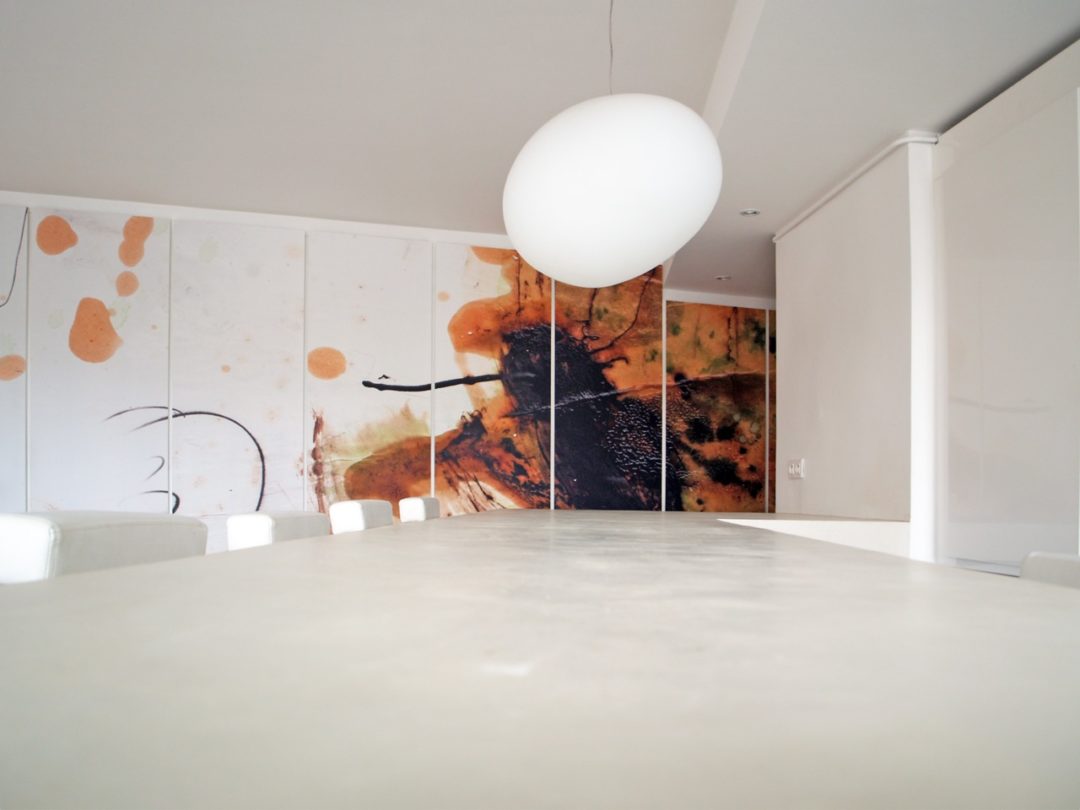
In summary, the Par-delà les nuages project by VOLTOLINI architectures exemplifies a forward-thinking approach to apartment redesign. By prioritizing light, space, and community, the project redefines the conventional apartment layout, transforming it into a contemporary haven that meets the demands of urban living. With its innovative storage solutions, striking cabinet design, and inviting worktop, this project is a testament to the power of thoughtful architecture in enhancing everyday life.
Read also about the Офис Три А-дизайн - Modern Design in Moscow project
