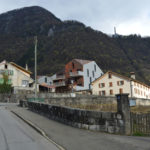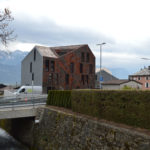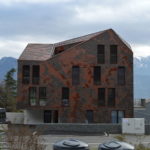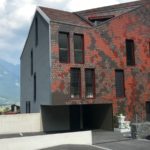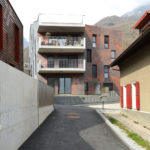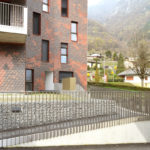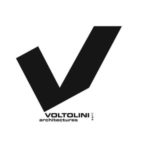SAMPAN: Innovative Urban Integration by VOLTOLINI Architectures
Project's Summary
SAMPAN: A Project by VOLTOLINI Architectures
VOLTOLINI Architectures, a renowned architectural studio, has created an innovative project called SAMPAN. The project is a perfect example of urban integration, situated in the historical center of the old village on the obliqueness of the alluvial cone of Vouvry. The two main buildings of the project seamlessly interact with the existing volumes, seeking permeabilities of the interior and opening towards the four directions to provide a clear view of the surrounding mountains.
A Singular Materiality
The recognition of the singular materiality of existing constructions has resulted in a contemporary material reinterpretation, in the proportions of openings, and in the traditional way of working. The new volumes generated from those geometries generated from a heteroclite context answer to buildings headed in small tiles, bringing its materiality tested during the time. Each building has its contextual shape as a complementary approach and is linked to the existing buildings. The use of vernacular materials assembled as the contemporary technique, such as tiles with different treatments of faces, has been used to create a ventilated façade.
Energy and Environmental Quality
SAMPAN project has been designed with economy of means and consumption in mind. The use of local companies to minimize transport and help local businesses, minimizing excavations by installing buildings in different levels following the slope, and the use of local materials, from structure or facilities to the finishes, have been implemented to ensure energy and environmental quality. The use of heat pumps to contribute to the production of heating, a continuous building envelope, and technical details allowing optimization of the acoustic quality have been used to guarantee optimization of energy consumption and high-level comfort of the building.
Social Mix
The mix has been searched from the beginning of the project, with different sized apartments, from 1 room to 4 rooms. In the end, this desire for mixing has been granted with a division of 50% of the apartments sold and the other 50% of the apartments aimed at tenancy. Local people have bought 30% of the apartments, and people within a radius of 30 km have acquired the other 50%. A common car park has been provided to host all the vehicles, freeing up exterior spaces for pedestrians.
Innovation and Architectural Quality
The overlap of the apartments, every one different from the other, offers double and even triple orientations to the dwellings. The typology of each apartment is related to its orientation and context. The volumes change in height with the increase or decrease of the number of floors, enabling south orientations and sightseeing to the landscape by an increase in the number of floors. The volume has been shaped by a densification logic, a maximum of square meters built to the South and to the East, and a reduction of the volume to the North, allowing attractive sales areas. The digitalization has allowed printing a pattern applied to the façade in an abstract drawing of the symbol of Vouvry “la Vouivre.”
In conclusion, the SAMPAN project by VOLTOLINI Architectures is a perfect example of urban integration, which offers a high level of energy and environmental quality, social mix, innovation, and architectural quality. The project is a result of a perfect balance of tradition and innovation, which is reflected in the use of vernacular materials assembled as the contemporary technique. The project is a perfect reminder that architecture is not just about designing buildings but integrating them into the existing environment.
Read also about the Modern and Energy-Efficient Pre-Fab Cottage: A Versatile Living Solution project
