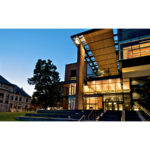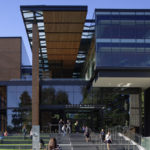PACCAR Hall - Sustainable Business Education at UW
Project's Summary
PACCAR Hall stands as a beacon of modern architectural design, seamlessly integrating into the vibrant campus of the University of Washington. This transformative facility is part of a multi-phase initiative aimed at revitalizing outdated business school spaces into an interconnected educational complex. Designed by the acclaimed LMN Architects, the hall embodies the spirit of the Foster School of Business, fostering an interactive and entrepreneurial culture through thoughtfully designed program and community spaces.
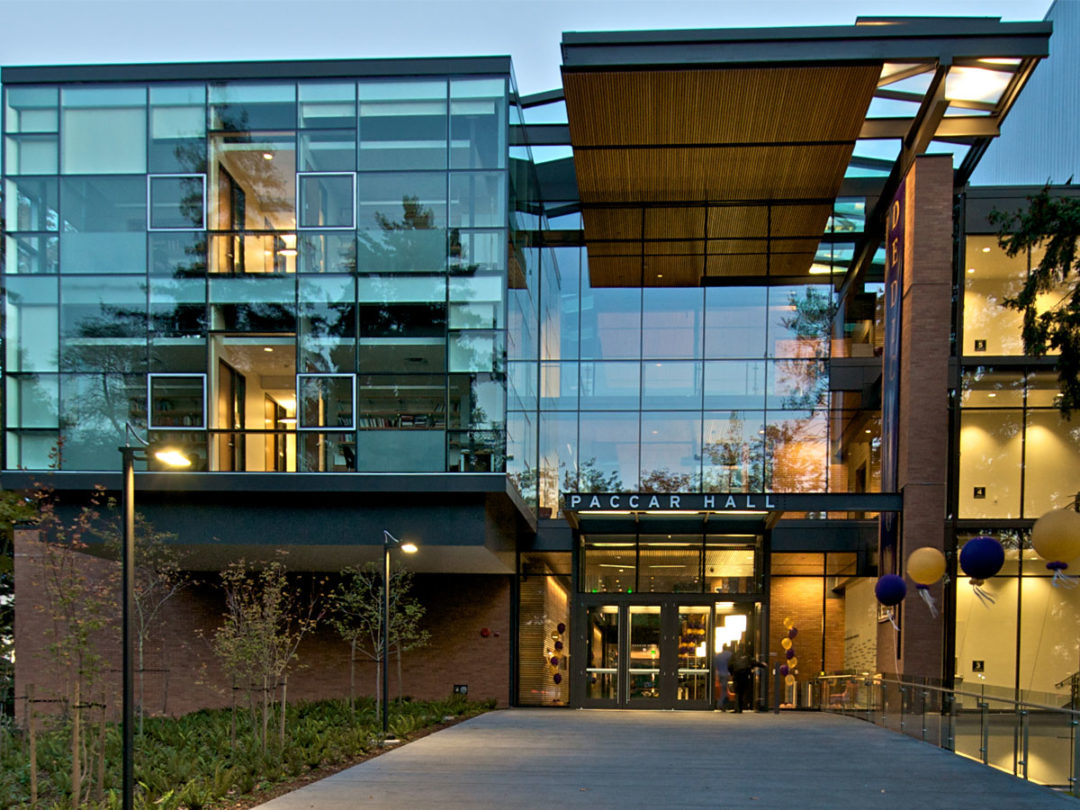
The sustainable design principles embedded in PACCAR Hall exemplify a commitment to environmental stewardship and innovation. With its LEED Gold certification, the building showcases extensive daylighting across classrooms and communal areas, enhancing the learning experience while minimizing energy consumption. Advanced HVAC systems, including displacement ventilation and indirect evaporative cooling, ensure optimal climate control, demonstrating a forward-thinking approach to energy efficiency. Moreover, the incorporation of water conservation measures and a living roof reflects a holistic strategy to promote sustainability within the educational environment.
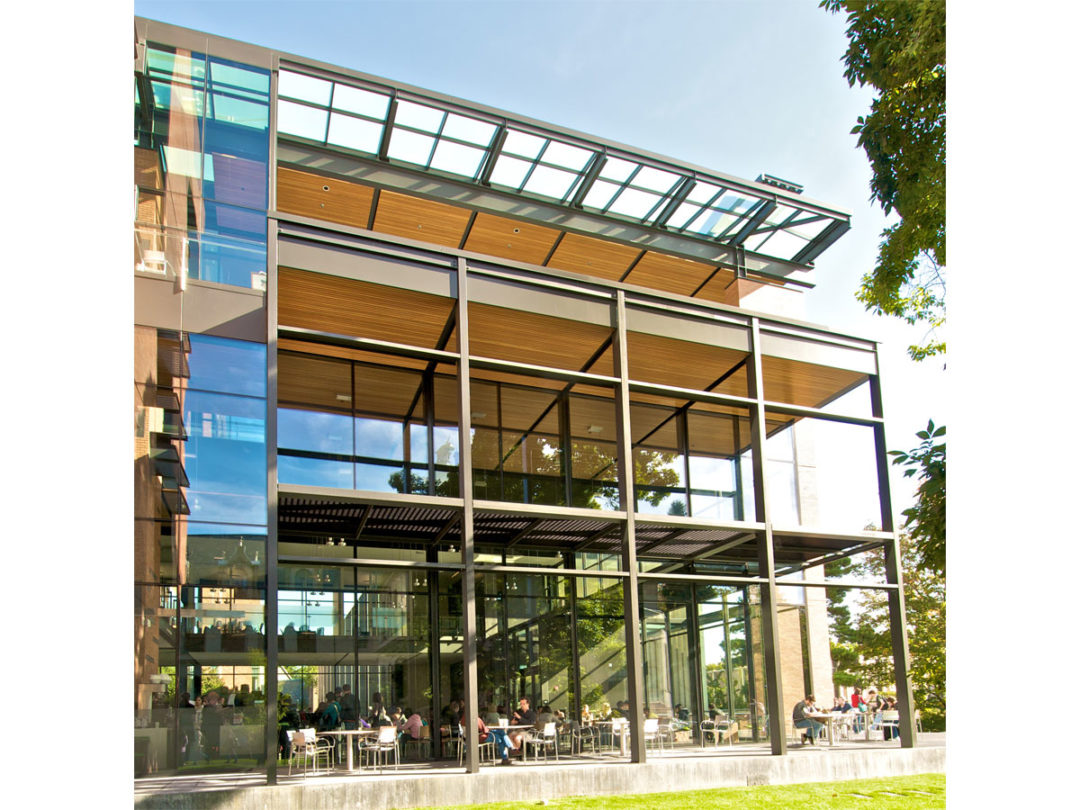
Beyond its architectural features, PACCAR Hall serves as a vital hub for community engagement, bridging the gap between business education and campus life. By interweaving collaborative spaces, the design encourages interactions among students, faculty, and the broader university community. This integration not only enhances the educational experience but also fosters a sense of belonging, making PACCAR Hall a cornerstone of the Foster School's mission to cultivate innovative leaders.
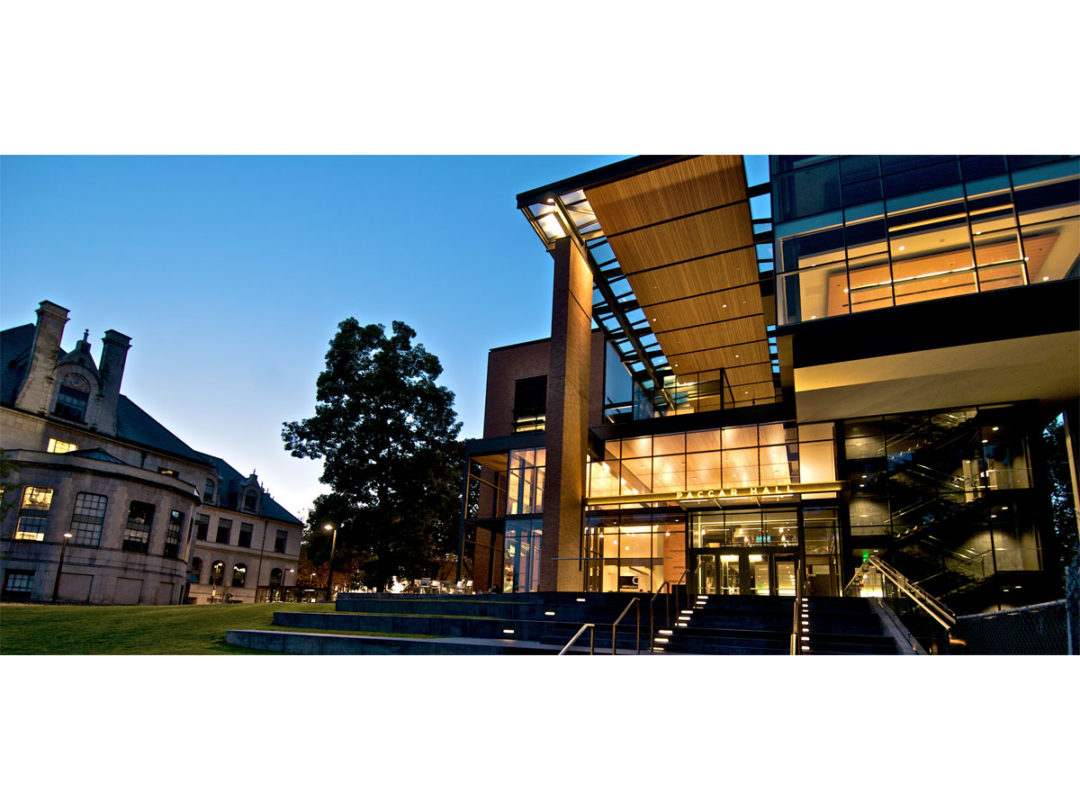
As the first phase of a comprehensive redevelopment plan, PACCAR Hall signifies a bold step in transforming outdated business school facilities into modern learning environments. This initiative represents a significant investment in the future of business education at the University of Washington, prioritizing both functionality and aesthetic appeal. The hall honors the historical context of its surroundings while making a statement about the future of education, underscoring the importance of adaptability and sustainability in architectural design.
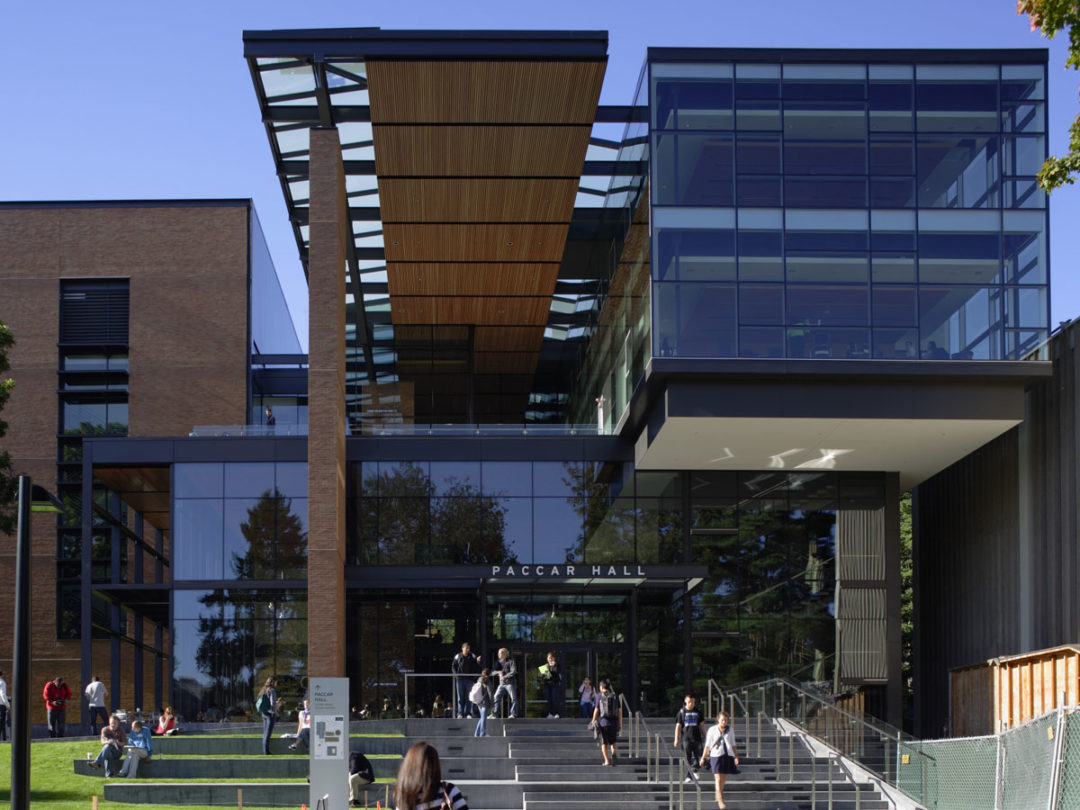
In summary, the PACCAR Hall exemplifies a visionary approach to business education at the University of Washington. Crafted by LMN Architects, this project not only champions sustainable design but also cultivates a dynamic, interactive learning atmosphere. The hall's thoughtful integration of community spaces, commitment to environmental responsibility, and dedication to transforming outdated facilities position it as a model for future educational projects, inspiring generations of students to thrive in an ever-evolving landscape.
Read also about the Ses Torres P5: Modern Design Meets Nature in Ibiza project


