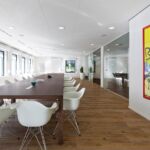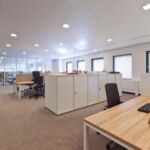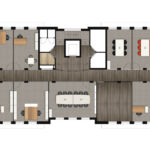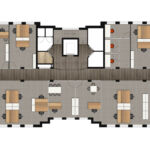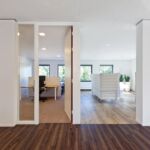Omega Pharma's Modern Office in Rotterdam
Project's Summary
Omega Pharma, a prominent player in the pharmaceutical industry, is embarking on an exciting journey as they transition their Dutch offices to a new and strategically located facility in Rotterdam. This move is a testament to the company's commitment to fostering growth and ensuring their operational capabilities align with future demands.
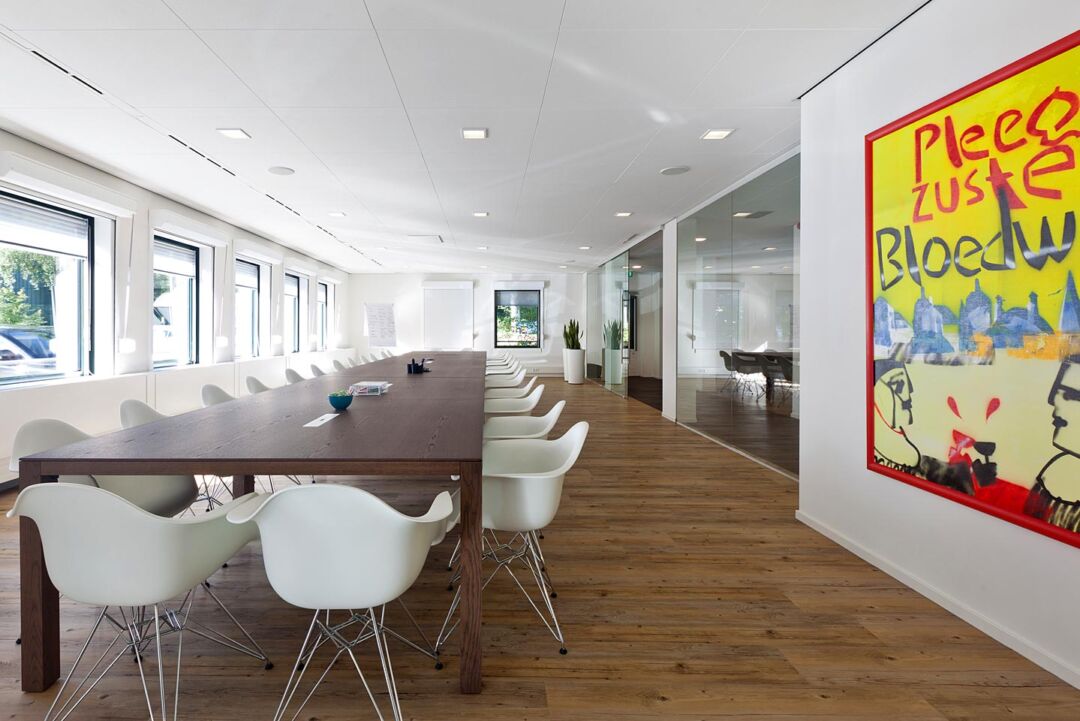
The new office space spans three floors within an existing office building, strategically situated near the east end of the Rotterdam ring road. This prime location not only enhances accessibility for employees and clients alike but also positions Omega Pharma at the heart of one of the Netherlands' most vibrant economic hubs.
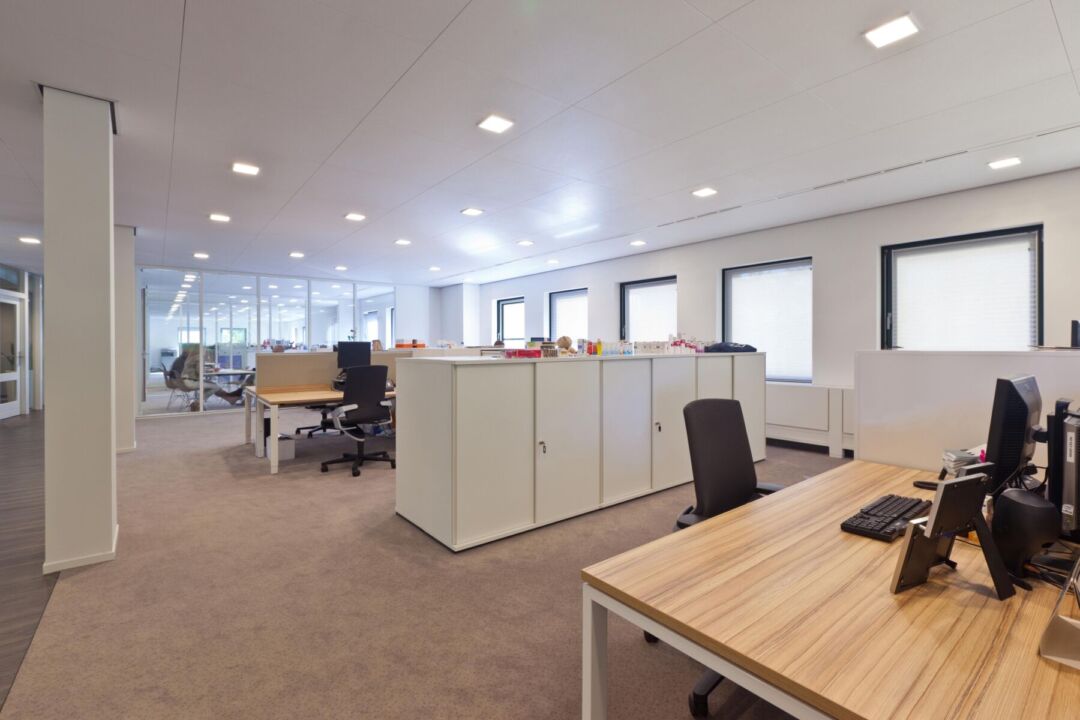
Designed by Eckhart Workspace Architects, the office layout emphasizes teamwork and collaboration. The incorporation of diverse work areas, meeting rooms, and conference facilities reflects a modern approach to workplace design, aimed at enhancing productivity while catering to the varied needs of staff. The ground floor features a large communal restaurant area and break room, designed to facilitate interaction and open communication among employees.
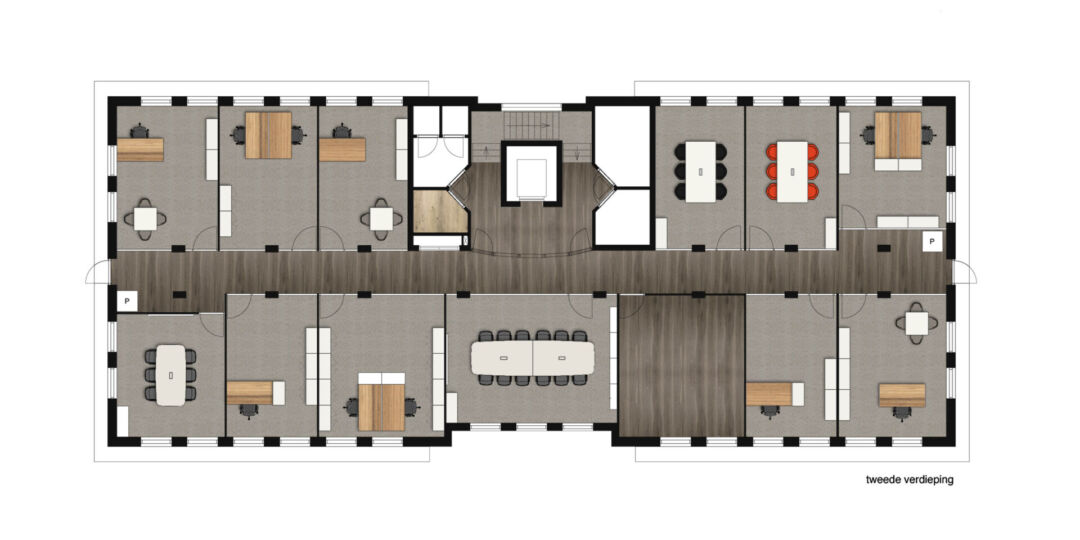
This flexible space is not merely a dining area; it serves multiple purposes, accommodating everything from casual lunches to formal meetings, training sessions, and lectures. The emphasis on multifunctionality in design aligns with contemporary architectural trends, promoting an environment where employees can thrive in both collaborative and individual endeavors.
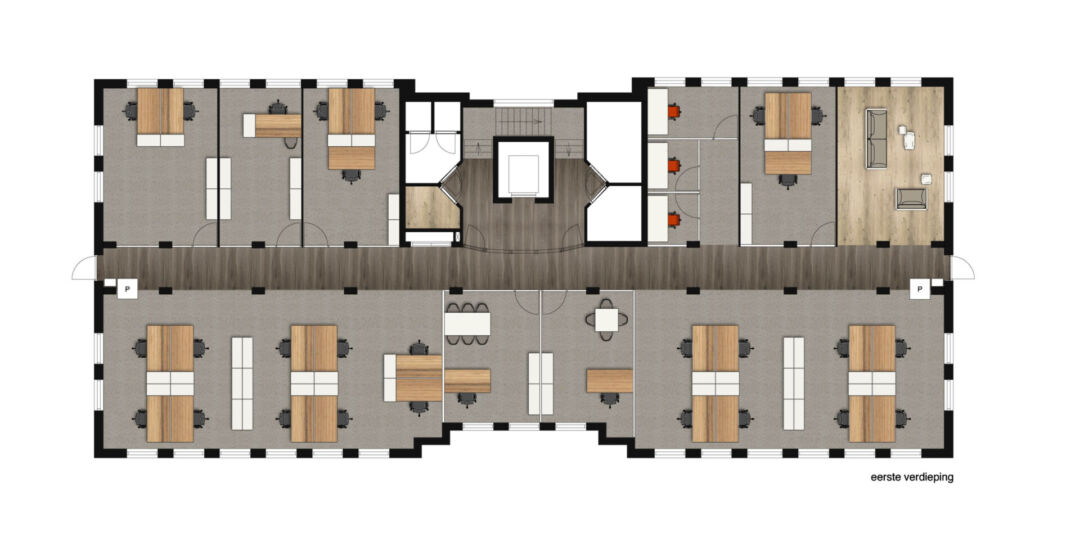
Ultimately, the new Omega Pharma office in Rotterdam stands as a beacon of innovative architectural design, reflecting the company's forward-thinking ethos. It embodies a workspace that is not only functional but also inspiring, supporting the dynamic nature of the pharmaceutical industry while prioritizing employee well-being and collaboration.
Read also about the Nantong Urban Agricultural Park by Z-ONE Tech project
